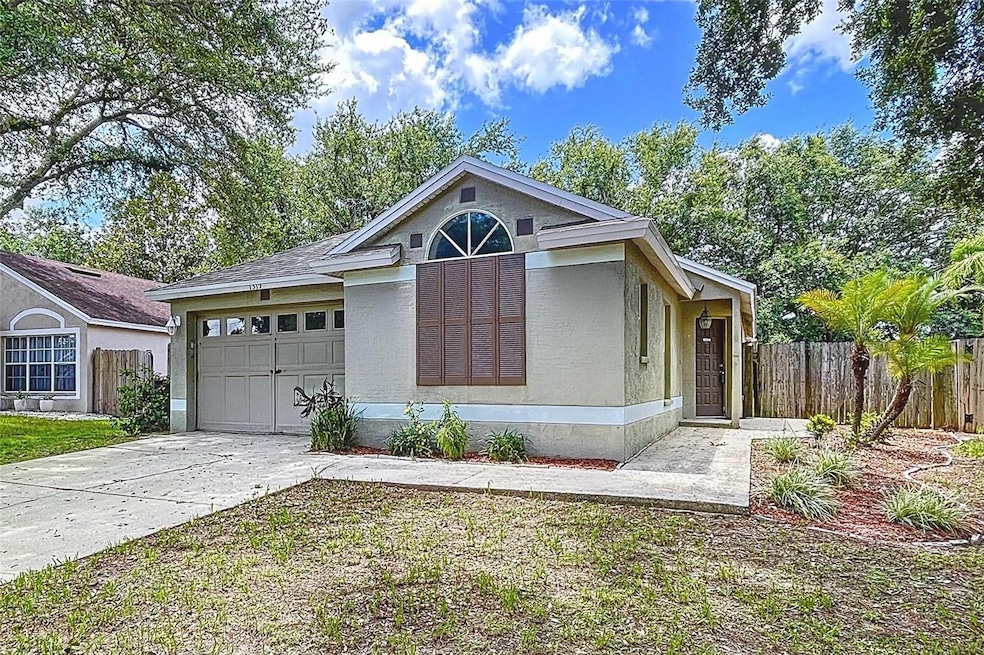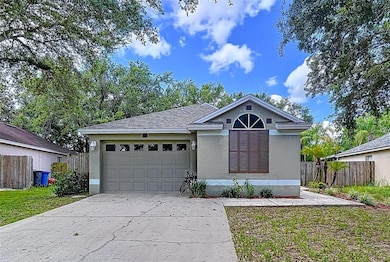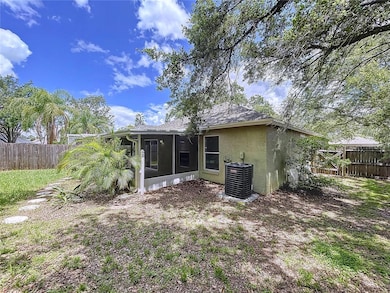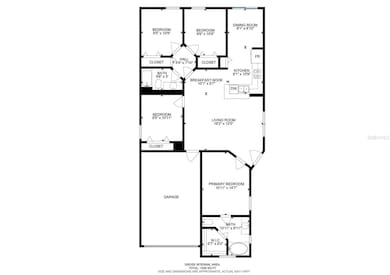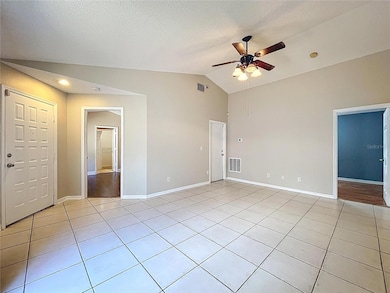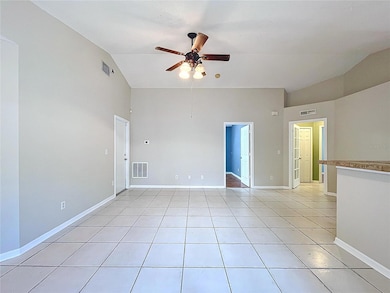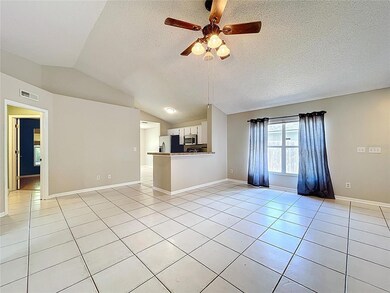1319 Dew Bloom Rd Valrico, FL 33594
Estimated payment $2,166/month
Highlights
- Open Floorplan
- High Ceiling
- Community Pool
- Bloomingdale High School Rated A
- Mature Landscaping
- Tennis Courts
About This Home
Beautiful Brandon/Valrico Location! Nice and Open Floor Plan with Eat-in Kitchen! 4 bedrooms are a Split Plan! Ceramic Tile in Main Living Area and Kitchen with Laminate Flooring in Bedrooms (No Carpet!) Let's talk about the Large Screened Lanai in the Backyard! Living Room, Kitchen and Primary Bedroom were just Re-Painted! Roof Replaced June 2025 and A/C Replaced Just a Few Years Ago! Nice Sized Yard as Well! Community Features include a Pool and Tennis Courts! Easy Access to Selmon Crosstown, I-4!
Listing Agent
LPT REALTY, LLC Brokerage Phone: 877-366-2213 License #3255204 Listed on: 06/25/2025

Home Details
Home Type
- Single Family
Est. Annual Taxes
- $4,544
Year Built
- Built in 1998
Lot Details
- 6,215 Sq Ft Lot
- Lot Dimensions are 55x113
- North Facing Home
- Wood Fence
- Mature Landscaping
- Level Lot
- Property is zoned PD
HOA Fees
- $70 Monthly HOA Fees
Parking
- 1 Car Attached Garage
- Garage Door Opener
Home Design
- Slab Foundation
- Shingle Roof
- Block Exterior
Interior Spaces
- 1,351 Sq Ft Home
- 1-Story Property
- Open Floorplan
- High Ceiling
- Ceiling Fan
- Sliding Doors
- Living Room
- Fire and Smoke Detector
Kitchen
- Eat-In Kitchen
- Breakfast Bar
- Walk-In Pantry
- Range
- Microwave
- Dishwasher
- Disposal
Flooring
- Laminate
- Ceramic Tile
Bedrooms and Bathrooms
- 4 Bedrooms
- Split Bedroom Floorplan
- En-Suite Bathroom
- Walk-In Closet
- 2 Full Bathrooms
- Bathtub with Shower
- Garden Bath
Laundry
- Laundry in Garage
- Washer
Outdoor Features
- Covered Patio or Porch
Schools
- Brooker Elementary School
- Burns Middle School
- Brandon High School
Utilities
- Central Heating and Cooling System
- Electric Water Heater
Listing and Financial Details
- Visit Down Payment Resource Website
- Legal Lot and Block 4 / 3
- Assessor Parcel Number U-25-29-20-2G0-000003-00004.0
Community Details
Overview
- Association fees include pool
- Mcneil Management Services Association, Phone Number (813) 571-7100
- Visit Association Website
- Brentwood Hills Tr D E Unit Subdivision
- The community has rules related to deed restrictions
Recreation
- Tennis Courts
- Community Pool
Map
Home Values in the Area
Average Home Value in this Area
Tax History
| Year | Tax Paid | Tax Assessment Tax Assessment Total Assessment is a certain percentage of the fair market value that is determined by local assessors to be the total taxable value of land and additions on the property. | Land | Improvement |
|---|---|---|---|---|
| 2024 | $4,544 | $220,768 | $63,393 | $157,375 |
| 2023 | $4,310 | $209,916 | $57,054 | $152,862 |
| 2022 | $4,277 | $259,402 | $57,054 | $202,348 |
| 2021 | $3,776 | $195,175 | $47,545 | $147,630 |
| 2020 | $3,386 | $167,647 | $42,790 | $124,857 |
| 2019 | $3,107 | $154,424 | $44,375 | $110,049 |
| 2018 | $2,937 | $151,035 | $0 | $0 |
| 2017 | $2,844 | $119,778 | $0 | $0 |
| 2016 | $2,684 | $107,028 | $0 | $0 |
| 2015 | $2,534 | $97,407 | $0 | $0 |
| 2014 | $2,362 | $87,550 | $0 | $0 |
| 2013 | -- | $79,591 | $0 | $0 |
Property History
| Date | Event | Price | Change | Sq Ft Price |
|---|---|---|---|---|
| 08/31/2025 08/31/25 | Pending | -- | -- | -- |
| 06/25/2025 06/25/25 | For Sale | $325,000 | -- | $241 / Sq Ft |
Purchase History
| Date | Type | Sale Price | Title Company |
|---|---|---|---|
| Warranty Deed | $100,000 | Riverview Title & Escrow Svc | |
| Warranty Deed | $144,300 | -- | |
| Warranty Deed | $88,700 | -- |
Mortgage History
| Date | Status | Loan Amount | Loan Type |
|---|---|---|---|
| Open | $80,000 | New Conventional | |
| Previous Owner | $115,440 | Unknown | |
| Previous Owner | $91,309 | VA | |
| Closed | $28,860 | No Value Available |
Source: Stellar MLS
MLS Number: TB8399666
APN: U-25-29-20-2G0-000003-00004.0
- 506 Third St
- 511 Fourth St
- 504 Fourth St
- 501 Third St
- 505 Fourth St
- 1706 Erin Brooke Dr
- 440 Sand Ridge Dr
- 410 5th St
- 401 2nd St
- 607 Tuscanny St
- 736 Tuscanny St
- 544 Royal Ridge St
- 312 2nd St
- 1830 Citrus Orchard Way
- 1029 Sonesta Ave
- 306 Third St
- 301 2nd St
- 1107 Southside Dr
- 218 Third St
- 1910 Leichester St
