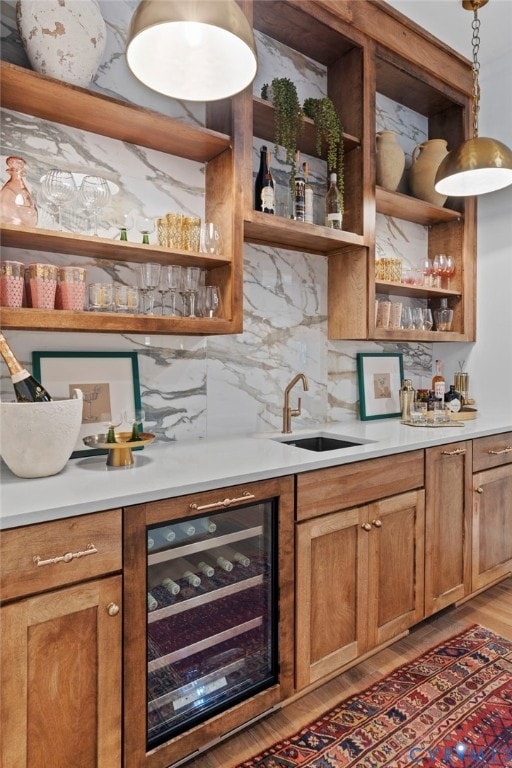1319 Idstone Way Midlothian, VA 23112
Estimated payment $8,777/month
Highlights
- Under Construction
- Outdoor Pool
- Clubhouse
- Midlothian High School Rated A
- 0.99 Acre Lot
- Wood Flooring
About This Home
Welcome to the "Jasper" Built by Biringer Builders, Richmond's Top Custom Home Builder! This Beautiful, European Inspired Designer Home features 5 Bedrooms, 4.5 Bathrooms, First Floor Primary Suite w/ Luxurious Spa Like Ensuite Bathroom & Huge WIC. Expansive and Open Entertaining Spaces, 2 Home Offices, a Gourmet Chef's Kitchen Featuring Custom Cabinetry, Quartz Countertops & Hidden Walk-in Pantry. 2nd Floor Guest Suite w/ Full Bathroom, Mudroom w/Drop Zone, 2 Additional Bedrooms w/ Jack & Jill Bathroom. Hardwood Flooring& Custom Trim Package Throughout. Spacious Playroom/Media Room and Unfinished Attic Space. Outside Paradise Includes a Covered Porch & Stamped Concrete Patio. Discover the Award-Winning Community of Hallsley - Where Authentic American Architecture is Blended with the Natural Beauty of the Land to Create a Place That is UnLike Any Other in Richmond. Don't miss this Unique Opportunity to Build with Biringer Builders - Where Craftsmanship & Quality is Second to None! (Pictures & finishes included in the listing are for example only)
Home Details
Home Type
- Single Family
Est. Annual Taxes
- $1,440
Year Built
- Built in 2025 | Under Construction
Lot Details
- 0.99 Acre Lot
- Sprinkler System
- Zoning described as R15
HOA Fees
- $125 Monthly HOA Fees
Parking
- 3 Car Direct Access Garage
- Driveway
Home Design
- Home to be built
- Brick Exterior Construction
- Fire Rated Drywall
- HardiePlank Type
Interior Spaces
- 4,553 Sq Ft Home
- 2-Story Property
- Wet Bar
- Beamed Ceilings
- High Ceiling
- Recessed Lighting
- Gas Fireplace
- Mud Room
- Dining Area
- Crawl Space
- Washer and Dryer Hookup
Kitchen
- Eat-In Kitchen
- Walk-In Pantry
- Oven
- Stove
- Microwave
- Dishwasher
- Kitchen Island
- Granite Countertops
- Disposal
Flooring
- Wood
- Partially Carpeted
Bedrooms and Bathrooms
- 5 Bedrooms
- Main Floor Bedroom
- En-Suite Primary Bedroom
- Walk-In Closet
- Double Vanity
Outdoor Features
- Outdoor Pool
- Patio
- Exterior Lighting
- Rear Porch
Schools
- Old Hundred Elementary School
- Midlothian Middle School
- Midlothian High School
Utilities
- Zoned Heating and Cooling
- Heating System Uses Propane
- Tankless Water Heater
Listing and Financial Details
- Tax Lot 2
- Assessor Parcel Number 714-70-06-75-200-000
Community Details
Overview
- Hallsley Subdivision
- The community has rules related to allowing corporate owners
Amenities
- Common Area
- Clubhouse
Recreation
- Community Playground
- Community Pool
- Trails
Map
Home Values in the Area
Average Home Value in this Area
Tax History
| Year | Tax Paid | Tax Assessment Tax Assessment Total Assessment is a certain percentage of the fair market value that is determined by local assessors to be the total taxable value of land and additions on the property. | Land | Improvement |
|---|---|---|---|---|
| 2025 | $1,424 | $160,000 | $160,000 | $0 |
| 2024 | $1,424 | $160,000 | $160,000 | $0 |
| 2023 | $1,383 | $152,000 | $152,000 | $0 |
| 2022 | $1,288 | $140,000 | $140,000 | $0 |
| 2021 | $1,283 | $135,000 | $135,000 | $0 |
| 2020 | $1,235 | $130,000 | $130,000 | $0 |
| 2019 | $1,235 | $130,000 | $130,000 | $0 |
| 2018 | $1,260 | $132,600 | $132,600 | $0 |
| 2017 | $1,273 | $132,600 | $132,600 | $0 |
| 2016 | $1,273 | $132,600 | $132,600 | $0 |
| 2015 | $1,224 | $127,500 | $127,500 | $0 |
| 2014 | $1,104 | $115,000 | $115,000 | $0 |
Property History
| Date | Event | Price | List to Sale | Price per Sq Ft | Prior Sale |
|---|---|---|---|---|---|
| 10/18/2025 10/18/25 | Pending | -- | -- | -- | |
| 09/04/2025 09/04/25 | For Sale | $1,622,000 | +399.1% | $356 / Sq Ft | |
| 05/28/2025 05/28/25 | Sold | $325,000 | 0.0% | -- | View Prior Sale |
| 04/26/2025 04/26/25 | Pending | -- | -- | -- | |
| 04/24/2025 04/24/25 | For Sale | $325,000 | +10.2% | -- | |
| 02/23/2023 02/23/23 | Sold | $295,000 | -1.7% | -- | View Prior Sale |
| 02/08/2023 02/08/23 | Pending | -- | -- | -- | |
| 02/08/2023 02/08/23 | For Sale | $300,000 | -- | -- |
Purchase History
| Date | Type | Sale Price | Title Company |
|---|---|---|---|
| Deed | $325,000 | Fidelity National Title | |
| Bargain Sale Deed | $295,000 | Old Republic National Title | |
| Deed | -- | -- | |
| Bargain Sale Deed | -- | -- | |
| Bargain Sale Deed | -- | None Listed On Document | |
| Special Warranty Deed | $150,000 | -- | |
| Trustee Deed | $364,000 | -- |
Mortgage History
| Date | Status | Loan Amount | Loan Type |
|---|---|---|---|
| Previous Owner | $125,000 | New Conventional |
Source: Central Virginia Regional MLS
MLS Number: 2524567
APN: 714-70-06-75-200-000
- 1306 Idstone Way
- 1218 Old Hundred Rd
- 16112 Garston Ln
- 15401 Amethyst Dr
- 15324 Sultree Dr
- 1931 Muswell Ct
- 16507 Hannington Dr
- 2001 Tulip Hill Dr
- 16118 Old Castle Rd
- Montauk Plan at NewMarket at RounTrey
- Chatham Plan at NewMarket at RounTrey
- Saybrook Plan at NewMarket at RounTrey
- Camellia Plan at NewMarket at RounTrey
- Newport Plan at NewMarket at RounTrey
- Iris Plan at NewMarket at RounTrey
- Lilac Plan at NewMarket at RounTrey
- Astoria Plan at NewMarket at RounTrey
- Hadley Plan at NewMarket at RounTrey
- 16200 Mitchells Mill Ct
- 15919 MacLear Dr







