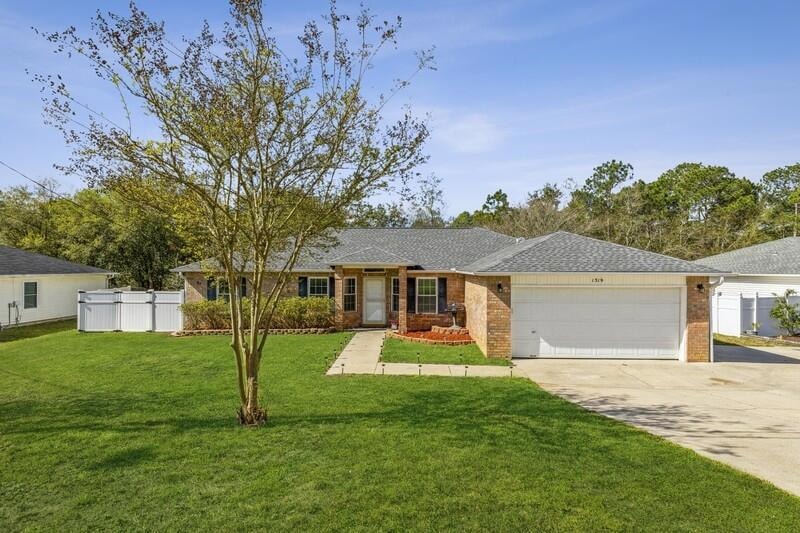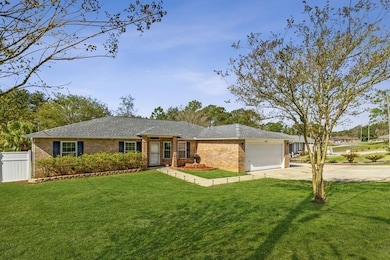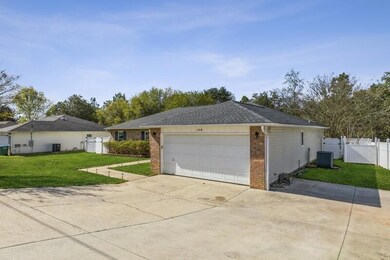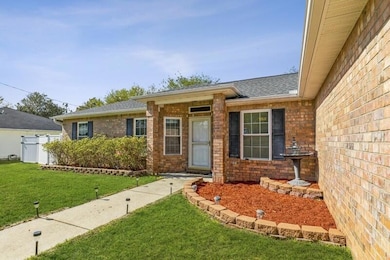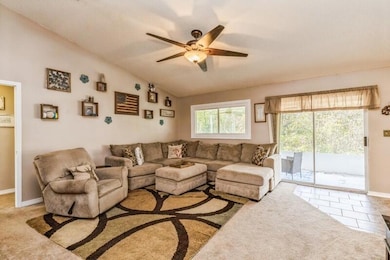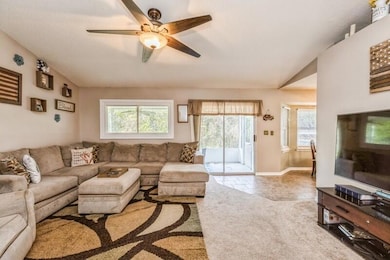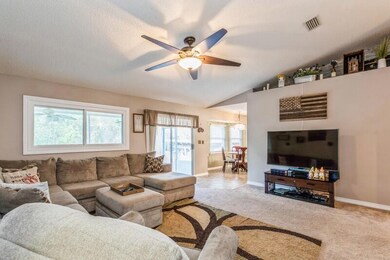
1319 Jefferyscot Dr Crestview, FL 32536
Highlights
- Vaulted Ceiling
- Traditional Architecture
- Walk-In Pantry
- Antioch Elementary School Rated A-
- Screened Porch
- Gazebo
About This Home
As of May 2022BACK ON THE MARKET! Zero fault of sellers!
MULTIPLE OFFERS RECEIVED! All offers due by 6pm 4/12.
Welcome Home to this meticulously maintained & updated home in SOUTH Crestview! Perfect for Florida outdoor entertaining!
A quick commute to all the local bases! Featuring 4 bedrooms, 2 full bathrooms, 1,922 sq. ft. with a split floor plan design!
Upon arrival, you a greeted by an extra wide driveway! Great for a boat or camper! Walking into the home, you will find a tiled foyer & formal dining/office space. An inviting living room also connects you to your outdoor living space! Enjoy your morning coffee on your 19' x 10' screened-in patio & summer BBQ's & cool evening roasting smores under your string light lit pergola. A private tree lined backyard with a large shed for outdoor storage. Truly a backyard oasis!
Off of the living, you will find an updated kitchen with an abundance of solid oak cabinets, Corian counter tops, iron finish drawer pulls, tiled floor, kitchen island & pantry! A recently installed stainless steel appliance package including refrigerator, oven/stove, microwave & dishwasher. A quaint eat-in-kitchen area with bay window & view of your backyard. Off the kitchen you will find your indoor laundry space as well as access to your large two car garage.
The Master bedroom is of great size & boast tons of great natural light! The master bathroom will surely not disappoint with a large vanity with double sinks, his & hers closet, garden tub, separate shower space & private water space. The additional 3 bedrooms are all of ample size & have great closet space! The additional full bath has an updated vanity & shower/tub combo.
Don't miss out on this great Crestview home! Set up your showing today! Buyer to verify all measurements and info deemed important. Yard shed will convey as-is.
OPEN HOUSE, Saturday 4/2 11am-1pm.
Last Agent to Sell the Property
Mary Smith
Coldwell Banker Realty License #3365239 Listed on: 04/10/2022

Home Details
Home Type
- Single Family
Est. Annual Taxes
- $2,768
Year Built
- Built in 2001 | Remodeled
Lot Details
- 10,454 Sq Ft Lot
- Lot Dimensions are 88.71 x 131.10 x 106.53 x 100.81
- Property fronts a county road
- Back Yard Fenced
- Interior Lot
- Sprinkler System
Home Design
- Traditional Architecture
- Exterior Columns
- Frame Construction
- Dimensional Roof
- Ridge Vents on the Roof
- Composition Shingle Roof
- Vinyl Siding
- Vinyl Trim
- Brick Front
Interior Spaces
- 1,922 Sq Ft Home
- 1-Story Property
- Vaulted Ceiling
- Ceiling Fan
- Double Pane Windows
- Bay Window
- Living Room
- Dining Room
- Screened Porch
- Pull Down Stairs to Attic
- Storm Doors
Kitchen
- Walk-In Pantry
- Electric Oven or Range
- Microwave
- Dishwasher
- Kitchen Island
Flooring
- Wall to Wall Carpet
- Tile
Bedrooms and Bathrooms
- 4 Bedrooms
- Split Bedroom Floorplan
- En-Suite Primary Bedroom
- 2 Full Bathrooms
- Dual Vanity Sinks in Primary Bathroom
- Separate Shower in Primary Bathroom
- Garden Bath
Laundry
- Laundry Room
- Exterior Washer Dryer Hookup
Parking
- Attached Garage
- Oversized Parking
- Automatic Garage Door Opener
Outdoor Features
- Open Patio
- Gazebo
- Shed
- Rain Gutters
Schools
- Antioch Elementary School
- Shoal River Middle School
- Crestview High School
Utilities
- Central Heating and Cooling System
- Electric Water Heater
- Septic Tank
Community Details
- Countryview Est 4Th Ph V Subdivision
Listing and Financial Details
- Assessor Parcel Number 31-3N-23-056O-0000-0340
Ownership History
Purchase Details
Home Financials for this Owner
Home Financials are based on the most recent Mortgage that was taken out on this home.Purchase Details
Home Financials for this Owner
Home Financials are based on the most recent Mortgage that was taken out on this home.Purchase Details
Home Financials for this Owner
Home Financials are based on the most recent Mortgage that was taken out on this home.Purchase Details
Purchase Details
Home Financials for this Owner
Home Financials are based on the most recent Mortgage that was taken out on this home.Similar Homes in Crestview, FL
Home Values in the Area
Average Home Value in this Area
Purchase History
| Date | Type | Sale Price | Title Company |
|---|---|---|---|
| Warranty Deed | $327,000 | New Title Company Name | |
| Warranty Deed | $195,000 | The Main Street Land Title C | |
| Warranty Deed | $174,000 | Old South Land Title Company | |
| Trustee Deed | $134,000 | Attorney | |
| Warranty Deed | $109,000 | The Guarantee Title & Trust |
Mortgage History
| Date | Status | Loan Amount | Loan Type |
|---|---|---|---|
| Open | $327,000 | New Conventional | |
| Previous Owner | $201,435 | VA | |
| Previous Owner | $186,411 | VA | |
| Previous Owner | $185,357 | VA | |
| Previous Owner | $184,891 | VA | |
| Previous Owner | $120,000 | Credit Line Revolving | |
| Previous Owner | $26,716 | Unknown | |
| Previous Owner | $111,180 | VA |
Property History
| Date | Event | Price | Change | Sq Ft Price |
|---|---|---|---|---|
| 07/25/2025 07/25/25 | For Rent | $2,195 | 0.0% | -- |
| 05/16/2022 05/16/22 | Sold | $327,000 | 0.0% | $170 / Sq Ft |
| 04/14/2022 04/14/22 | Pending | -- | -- | -- |
| 04/10/2022 04/10/22 | For Sale | $327,000 | +67.7% | $170 / Sq Ft |
| 11/16/2020 11/16/20 | Off Market | $195,000 | -- | -- |
| 03/20/2017 03/20/17 | Sold | $195,000 | 0.0% | $103 / Sq Ft |
| 02/06/2017 02/06/17 | Pending | -- | -- | -- |
| 02/03/2017 02/03/17 | For Sale | $195,000 | -- | $103 / Sq Ft |
Tax History Compared to Growth
Tax History
| Year | Tax Paid | Tax Assessment Tax Assessment Total Assessment is a certain percentage of the fair market value that is determined by local assessors to be the total taxable value of land and additions on the property. | Land | Improvement |
|---|---|---|---|---|
| 2024 | $4,530 | $283,339 | $42,800 | $240,539 |
| 2023 | $4,530 | $280,001 | $40,000 | $240,001 |
| 2022 | $3,448 | $254,756 | $28,719 | $226,037 |
| 2021 | $2,883 | $172,129 | $27,335 | $144,794 |
| 2020 | $2,657 | $157,751 | $26,799 | $130,952 |
| 2019 | $2,498 | $146,822 | $26,799 | $120,023 |
| 2018 | $2,428 | $141,410 | $0 | $0 |
| 2017 | $0 | $124,158 | $0 | $0 |
| 2016 | $0 | $121,604 | $0 | $0 |
| 2015 | -- | $117,429 | $0 | $0 |
| 2014 | $1,300 | $116,497 | $0 | $0 |
Agents Affiliated with this Home
-
M
Seller's Agent in 2025
Michelle Leavins
La Bella Vita Property Group LLC
-
M
Seller's Agent in 2022
Mary Smith
Coldwell Banker Realty
-
C
Buyer's Agent in 2022
Cora Rasmussen
Realty ONE Group Emerald Coast
-
K
Seller's Agent in 2017
Kimberlie Griggs
The Property Group 850 Inc
Map
Source: Emerald Coast Association of REALTORS®
MLS Number: 894517
APN: 31-3N-23-056O-0000-0340
- 1206 Northview Dr
- 1214 Northview Dr
- 1244 Jefferyscot Dr
- 437 Hatchee Dr
- 1207 Jefferyscot Dr
- 222 Raptor Dr
- 430 Hatchee Dr
- 175 Villacrest Dr
- 1223 Jefferyscot Dr
- 405 Bobby Dr
- 219 Trish Dr
- 228 Trish Dr
- 232 Trish Dr
- 419 Bobby Dr
- 604 Moss Dr
- 4869 Retta Ln
- 612 Moss Dr
- 314 Peggy Dr
- 306 Island Dr
- 488 Jillian Dr
