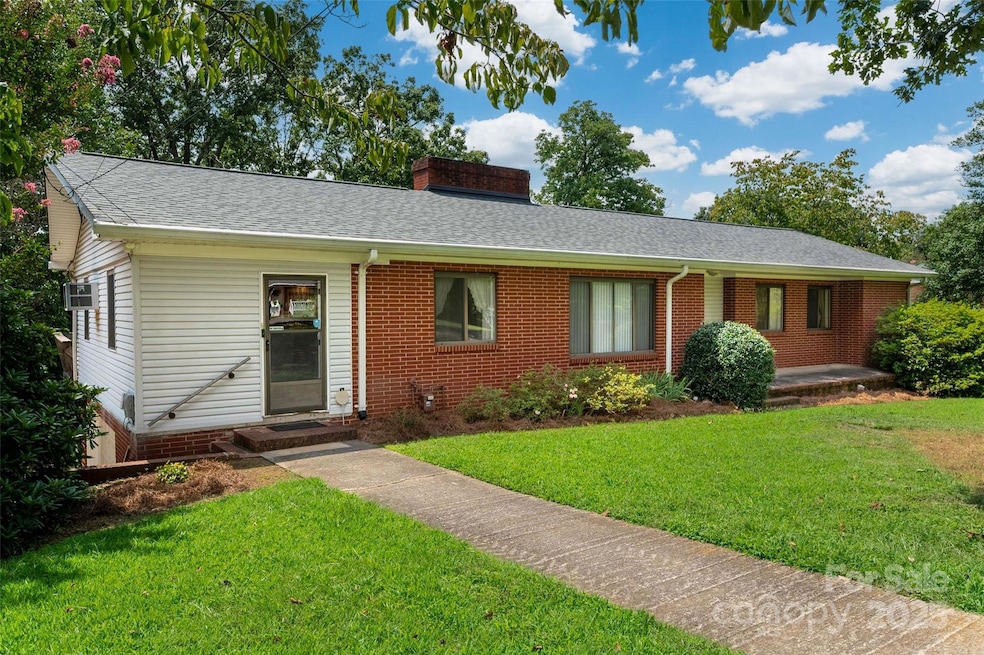
1319 Park Ave Salisbury, NC 28146
Estimated payment $1,401/month
Highlights
- Very Popular Property
- Workshop
- Laundry Room
- Ranch Style House
- 2 Car Attached Garage
- Central Air
About This Home
Welcome home to this classic brick beauty in Salisbury! This property offers plenty of potential to make it your own, featuring hardwood floors, an unfinished basement with an existing toilet and shower, and a versatile room that could easily be finished into a bedroom—adding valuable square footage. With the den and basement room both offering bedroom potential, this home could be expanded to up to 5 bedrooms with the right updates. The existing room with a shower and toilet in the basement offers the opportunity to create a true third full bathroom. Recent improvements include a new roof (2021) and water heater (2022). Enjoy the flexibility of having both a living room and a family room, providing ample space for everyone. Situated conveniently near 85 and numerous places to eat and shop. Only 1.2 miles from the famous Smoke Pit!
Listing Agent
Austin-Barnett Realty LLC Brokerage Email: mikethebeirne@gmail.com License #334011 Listed on: 08/22/2025
Home Details
Home Type
- Single Family
Est. Annual Taxes
- $2,456
Year Built
- Built in 1959
Lot Details
- Property is zoned GR6
Parking
- 2 Car Attached Garage
- Basement Garage
- Driveway
Home Design
- Ranch Style House
- Brick Exterior Construction
- Vinyl Siding
Interior Spaces
- Wood Burning Fireplace
- Living Room with Fireplace
- Laundry Room
Kitchen
- Oven
- Dishwasher
Bedrooms and Bathrooms
- 3 Main Level Bedrooms
- 2 Full Bathrooms
Unfinished Basement
- Walk-Out Basement
- Workshop
Utilities
- Central Air
- Floor Furnace
- Baseboard Heating
- Septic Tank
Community Details
- Oakland Subdivision
Listing and Financial Details
- Assessor Parcel Number 057A09201
Map
Home Values in the Area
Average Home Value in this Area
Tax History
| Year | Tax Paid | Tax Assessment Tax Assessment Total Assessment is a certain percentage of the fair market value that is determined by local assessors to be the total taxable value of land and additions on the property. | Land | Improvement |
|---|---|---|---|---|
| 2025 | $2,456 | $205,317 | $31,338 | $173,979 |
| 2024 | $2,456 | $205,317 | $31,338 | $173,979 |
| 2023 | $2,456 | $205,317 | $31,338 | $173,979 |
| 2022 | $1,649 | $119,766 | $22,754 | $97,012 |
| 2021 | $1,649 | $119,766 | $22,754 | $97,012 |
| 2020 | $1,649 | $119,766 | $22,754 | $97,012 |
| 2019 | $1,649 | $119,766 | $22,754 | $97,012 |
| 2018 | $1,376 | $101,280 | $22,684 | $78,596 |
| 2017 | $1,369 | $101,280 | $22,684 | $78,596 |
| 2016 | $1,331 | $101,280 | $22,684 | $78,596 |
| 2015 | $1,339 | $101,280 | $22,684 | $78,596 |
| 2014 | $1,366 | $104,506 | $22,684 | $81,822 |
Property History
| Date | Event | Price | Change | Sq Ft Price |
|---|---|---|---|---|
| 08/22/2025 08/22/25 | For Sale | $220,000 | -- | $118 / Sq Ft |
Purchase History
| Date | Type | Sale Price | Title Company |
|---|---|---|---|
| Interfamily Deed Transfer | -- | None Available |
Similar Homes in Salisbury, NC
Source: Canopy MLS (Canopy Realtor® Association)
MLS Number: 4292823
APN: 057-A09201
- 0 Skyline Dr
- 1618 Secret Garden Ct
- 101 Fairfax Dr
- 331 Eastwood Dr Unit 904
- 303 Eastwood Dr Unit 802
- 213 Eastwood Dr Unit 502
- 0 E Bringle Ferry Rd Unit CAR4281801
- 206 Fairfax Dr
- 915 Reeves St
- 812 E Innes St
- 205 N Martin Luther King jr Ave
- 000 Bringle Ferry Rd
- 0 N Green St
- 613 E Liberty St
- 1013 Ashwood Place
- 1713 N Clay St
- 507 Park Ave
- 505 E Cemetery St
- 1904 E Innes St
- 106 Travis Ln
- 37 Kesler St
- 125 N Martin Luther King jr Ave
- 127 N Martin Luther King jr Ave
- 605 E Horah St
- 1101 Kenly St
- 214 Harrel St
- 113 N Main St Unit F
- 300 S Main St
- 914 N Church St
- 306 N Jackson St
- 343 Jared Steele Ln
- 905 Cedar St Unit 905 Cedar St
- 209 W Marsh St
- 709 S Church St Unit 1
- 810 S Main St
- 614 N Ellis St
- 306 Foster Ln Unit A
- 416 Vance Ave
- 414 Vance Ave
- 412 Vance Ave






