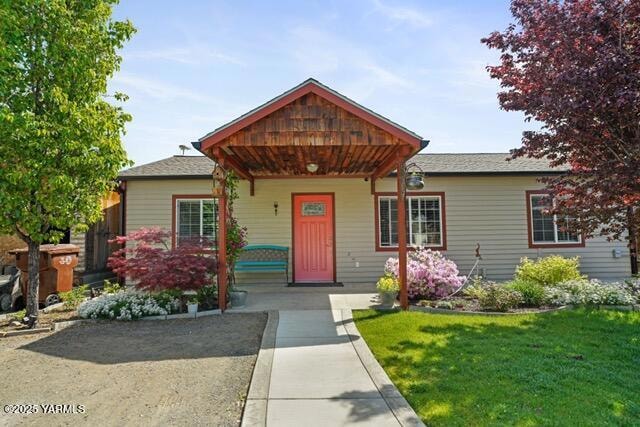
1319 S 15th Ave Yakima, WA 98902
East Yakima NeighborhoodEstimated payment $2,298/month
Highlights
- RV Access or Parking
- 1 Car Detached Garage
- Walk-In Closet
- Deck
- Eat-In Kitchen
- Tile Flooring
About This Home
Welcome to 1319 S 15th Ave, a stunning 3-bedroom, 2-bathroom home that has been meticulously updated to provide a modern and inviting atmosphere. This residence features brand-new appliances throughout, including a sleek stove, refrigerator, and microwave, ensuring both style and functionality. Perfect for summer family gatherings, the covered patio boasts an outdoor kitchen equipped with a sink, grill, stove burners, and ample storage space, making it an entertainer's dream. Additionally, the oversized one-car garage, constructed just two years ago, offers generous room for storage, a workshop, or even hosting gatherings. This detached garage is enhanced by a temperature-controlled mini-split heat pump and is fitted with plenty of metal shelving, combining convenience with practicality. Don't miss the opportunity to make this beautifully updated home your own!
Home Details
Home Type
- Single Family
Est. Annual Taxes
- $3,120
Year Built
- Built in 1993
Lot Details
- 10,454 Sq Ft Lot
- Partially Fenced Property
- Level Lot
- Sprinkler System
- Garden
- Property is zoned R2 - 2 Fam Res
Home Design
- Slab Foundation
- Frame Construction
- Composition Roof
- HardiePlank Type
Interior Spaces
- 1,676 Sq Ft Home
- 1-Story Property
- Wired For Data
Kitchen
- Eat-In Kitchen
- Range with Range Hood
- Microwave
Flooring
- Laminate
- Tile
Bedrooms and Bathrooms
- 3 Bedrooms
- Walk-In Closet
- 2 Full Bathrooms
Parking
- 1 Car Detached Garage
- Off-Street Parking
- RV Access or Parking
Outdoor Features
- Deck
- Exterior Lighting
- Storage Shed
- Shop
- Outdoor Grill
Utilities
- Forced Air Heating and Cooling System
- Heat Pump System
Listing and Financial Details
- Assessor Parcel Number 181325-33466
Map
Home Values in the Area
Average Home Value in this Area
Tax History
| Year | Tax Paid | Tax Assessment Tax Assessment Total Assessment is a certain percentage of the fair market value that is determined by local assessors to be the total taxable value of land and additions on the property. | Land | Improvement |
|---|---|---|---|---|
| 2025 | $3,120 | $333,500 | $50,400 | $283,100 |
| 2023 | $2,994 | $262,700 | $45,800 | $216,900 |
| 2022 | $2,139 | $196,100 | $29,600 | $166,500 |
| 2021 | $1,752 | $149,000 | $29,600 | $119,400 |
| 2019 | $1,393 | $121,800 | $29,600 | $92,200 |
| 2018 | $1,378 | $100,200 | $29,600 | $70,600 |
| 2017 | $615 | $44,000 | $29,600 | $14,400 |
| 2016 | $0 | $56,850 | $29,550 | $27,300 |
Property History
| Date | Event | Price | Change | Sq Ft Price |
|---|---|---|---|---|
| 04/17/2025 04/17/25 | Price Changed | $369,000 | -4.2% | $220 / Sq Ft |
| 03/25/2025 03/25/25 | Price Changed | $385,000 | -3.5% | $230 / Sq Ft |
| 03/07/2025 03/07/25 | For Sale | $399,000 | +698.0% | $238 / Sq Ft |
| 05/10/2016 05/10/16 | Sold | $50,000 | -- | $68 / Sq Ft |
| 03/29/2016 03/29/16 | Pending | -- | -- | -- |
Purchase History
| Date | Type | Sale Price | Title Company |
|---|---|---|---|
| Warranty Deed | $58,170 | Pacific Alliance Title Co | |
| Contract Of Sale | $50,000 | Pacific Alliance Title | |
| Quit Claim Deed | -- | None Available | |
| Interfamily Deed Transfer | -- | None Available |
Mortgage History
| Date | Status | Loan Amount | Loan Type |
|---|---|---|---|
| Previous Owner | $25,000 | Seller Take Back |
Similar Homes in Yakima, WA
Source: MLS Of Yakima Association Of REALTORS®
MLS Number: 25-538
APN: 181325-33466
- 1410 S 16th Ave
- 1311 W Mead Ave
- 1202 W Viola Ave
- 1310 W Mead Ave
- 1017 W Viola Ave
- 1024 Woodland Ave
- 1109 Pleasant Ave
- 1704 S 12th Ave
- 1602 S 9th Ave
- 1019 S 21st Ave
- 1313 S 8th Ave
- 1009 S 11th Ave
- 921 S 19th Ave
- 1201 W Washington Ave Unit 28
- 1201 W Washington Ave Unit 15
- 1009 S 21st Ave
- 1124 S 8th Ave
- 1203 S 8th Ave
- 908 S 18th Ave
- 2404 Lila Ave






