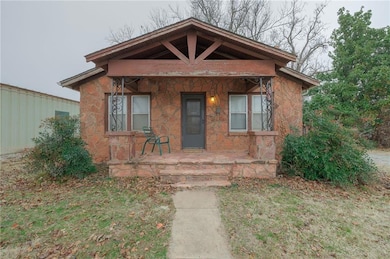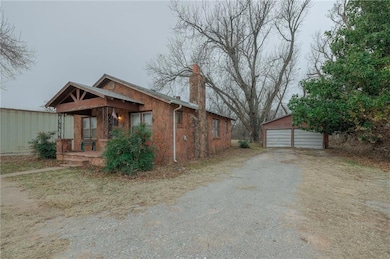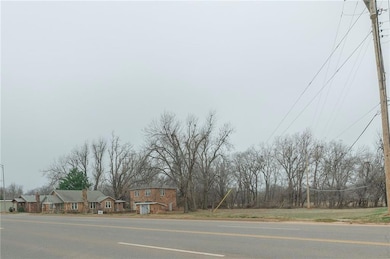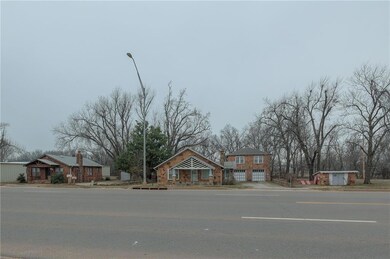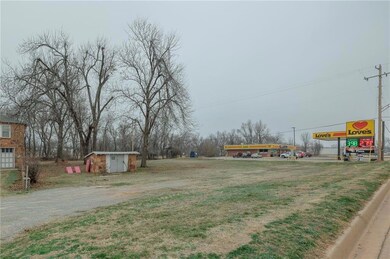1319 S Division St Guthrie, OK 73044
Estimated payment $1,094/month
Total Views
7,558
2
Beds
1
Bath
945
Sq Ft
$211
Price per Sq Ft
Highlights
- Traditional Architecture
- Covered Patio or Porch
- In-Law or Guest Suite
- 1 Fireplace
- 1 Car Detached Garage
- 1-Story Property
About This Home
PACKAGE DEAL PREFERRED! Including (see MLS #1042568) 1315 S Division and 1319 S Division; detached garage, garage apartment plus an empty lot to the north. This property has Incredible potential! You can purchase as your home, rental property, or develop new business! Don't miss out on this perfect location and endless possibilities!!
Home Details
Home Type
- Single Family
Est. Annual Taxes
- $400
Year Built
- Built in 1930
Parking
- 1 Car Detached Garage
Home Design
- Traditional Architecture
- Combination Foundation
- Composition Roof
- Stone
Interior Spaces
- 945 Sq Ft Home
- 1-Story Property
- 1 Fireplace
- Mock Fireplace
Bedrooms and Bathrooms
- 2 Bedrooms
- In-Law or Guest Suite
- 1 Full Bathroom
Schools
- Charter Oak Elementary School
- Guthrie JHS Middle School
- Guthrie High School
Additional Features
- Covered Patio or Porch
- 0.77 Acre Lot
- Central Heating and Cooling System
Map
Create a Home Valuation Report for This Property
The Home Valuation Report is an in-depth analysis detailing your home's value as well as a comparison with similar homes in the area
Home Values in the Area
Average Home Value in this Area
Tax History
| Year | Tax Paid | Tax Assessment Tax Assessment Total Assessment is a certain percentage of the fair market value that is determined by local assessors to be the total taxable value of land and additions on the property. | Land | Improvement |
|---|---|---|---|---|
| 2024 | $400 | $4,242 | $963 | $3,279 |
| 2023 | $400 | $4,041 | $957 | $3,084 |
| 2022 | $355 | $3,848 | $950 | $2,898 |
| 2021 | $340 | $3,665 | $897 | $2,768 |
| 2020 | $324 | $3,490 | $846 | $2,644 |
| 2019 | $314 | $3,325 | $738 | $2,587 |
| 2018 | $291 | $3,167 | $655 | $2,512 |
| 2017 | $272 | $3,015 | $575 | $2,440 |
| 2016 | $262 | $2,872 | $509 | $2,363 |
| 2014 | $199 | $2,605 | $381 | $2,224 |
| 2013 | $192 | $2,706 | $356 | $2,350 |
Source: Public Records
Property History
| Date | Event | Price | Change | Sq Ft Price |
|---|---|---|---|---|
| 05/22/2025 05/22/25 | For Sale | $199,000 | -- | $211 / Sq Ft |
Source: MLSOK
Purchase History
| Date | Type | Sale Price | Title Company |
|---|---|---|---|
| Quit Claim Deed | -- | None Available |
Source: Public Records
Source: MLSOK
MLS Number: 1165201
APN: 420018886
Nearby Homes
- 1315 S Division St
- 0 Redbud Lot 12 Trail Unit 1169926
- 9542 Pastoral Dr
- 9556 Country Side Ln
- 9570 Countryside Ln
- 24 Polly Place
- 511 S 2nd St
- 524 E Grant Ave
- 411 W Springer Ave
- 319 S 1st St
- 312 S Ash St
- 12550 Tall Timbers
- 3447 Rustic Hollow
- 4040 Logan Hills Dr
- 1212 Colt Dr
- 1215 Colt Dr
- 1214 Colt Dr
- 1219 Colt Dr
- 1218 Colt Dr
- 1221 Colt Dr
- 602 E Harrison Ave
- 523 Prairie Dr
- 2521 W Oklahoma Ave
- 11751 Sweeping Ln
- 4545 Antelope Valley
- 3212 E Noble Dr
- 8000 Pleasant Oaks Dr
- 8833 Stark St
- 1808 Oak Forest Dr
- 13640 Ridge View Ln
- 701 Tacoma Bridge Ct
- 8201 Crew Ln
- 2833 Tranquilo Ln
- 6225 Oxnard St
- 2433 Santa Monica St
- 2709 Berkley Dr
- 2333 El Cajon St
- 6032 Dale Ave
- 401 W Covell Rd
- 2500 Thomas Dr

