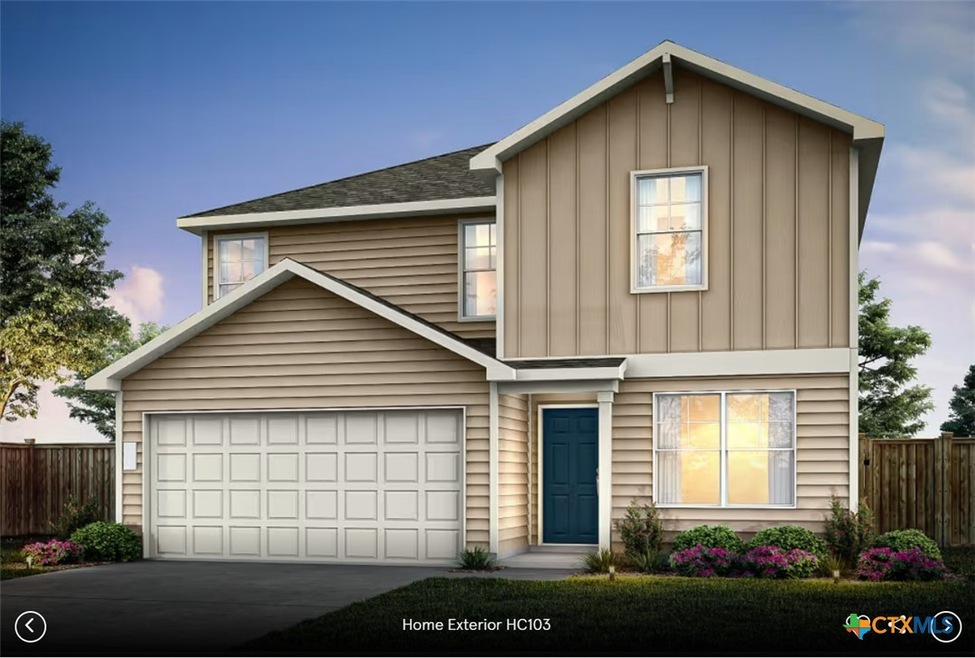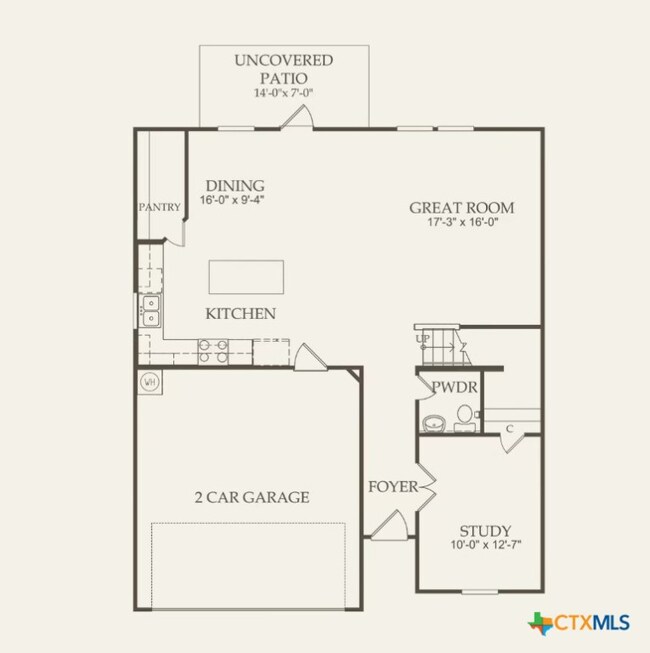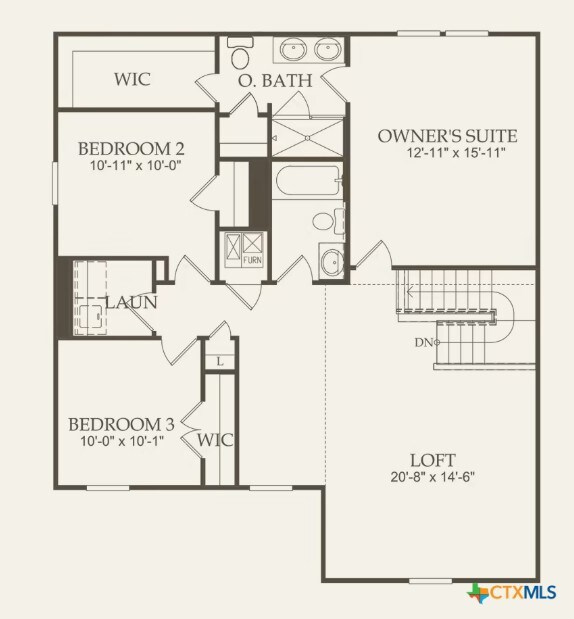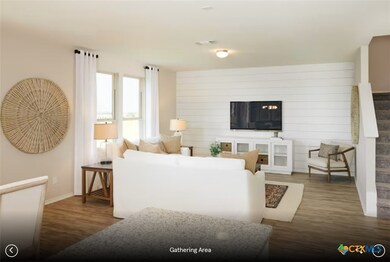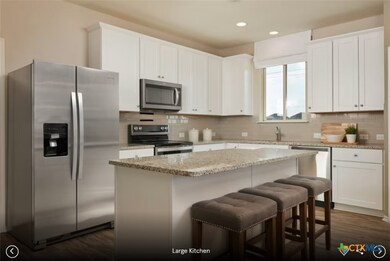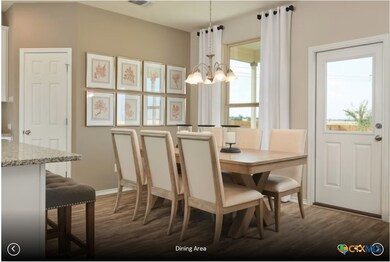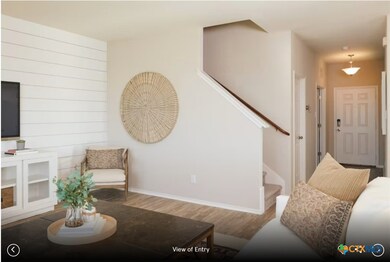PENDING
NEW CONSTRUCTION
1319 Sky Ridge Ct Belton, TX 76513
Estimated payment $1,778/month
4
Beds
3
Baths
2,070
Sq Ft
$157
Price per Sq Ft
Highlights
- Open to Family Room
- 2 Car Attached Garage
- Double Vanity
- Belton High School Rated A-
- Tray Ceiling
- Crown Molding
About This Home
NEW CONSTRUCTION BY CENTEX HOMES! Available February 2026! The Sandalwood’s spacious kitchen and dining areas, flexible living space, and upstairs game room provide room for the entire family.
Listing Agent
ERA Real Estate Experts Brokerage Phone: (512) 270-4765 License #0324930 Listed on: 11/19/2025
Home Details
Home Type
- Single Family
Est. Annual Taxes
- $731
Year Built
- Built in 2025 | Under Construction
Lot Details
- 5,750 Sq Ft Lot
- Property fronts an easement
- Privacy Fence
- Wood Fence
- Back Yard Fenced
Parking
- 2 Car Attached Garage
- Garage Door Opener
Home Design
- Slab Foundation
Interior Spaces
- 2,070 Sq Ft Home
- Property has 2 Levels
- Wired For Data
- Crown Molding
- Tray Ceiling
- Ceiling Fan
- Smart Home
Kitchen
- Open to Family Room
- Electric Cooktop
- Dishwasher
- Disposal
Flooring
- Carpet
- Vinyl
Bedrooms and Bathrooms
- 4 Bedrooms
- Walk-In Closet
- 3 Full Bathrooms
- Double Vanity
Laundry
- Laundry Room
- Laundry on upper level
- Washer and Electric Dryer Hookup
Schools
- Southwest Elementary School
- South Belton Middle School
- Belton High School
Utilities
- Central Heating and Cooling System
- Vented Exhaust Fan
- Underground Utilities
- Electric Water Heater
- High Speed Internet
- Phone Available
- Cable TV Available
Community Details
- Property has a Home Owners Association
- Skyview Association
- Built by Centex
- Skyview Subdivision
Listing and Financial Details
- Legal Lot and Block 17 / 3
- Assessor Parcel Number 529949
Map
Create a Home Valuation Report for This Property
The Home Valuation Report is an in-depth analysis detailing your home's value as well as a comparison with similar homes in the area
Home Values in the Area
Average Home Value in this Area
Tax History
| Year | Tax Paid | Tax Assessment Tax Assessment Total Assessment is a certain percentage of the fair market value that is determined by local assessors to be the total taxable value of land and additions on the property. | Land | Improvement |
|---|---|---|---|---|
| 2025 | -- | $36,000 | $36,000 | -- |
Source: Public Records
Property History
| Date | Event | Price | List to Sale | Price per Sq Ft |
|---|---|---|---|---|
| 11/20/2025 11/20/25 | Pending | -- | -- | -- |
| 11/19/2025 11/19/25 | For Sale | $324,990 | -- | $157 / Sq Ft |
Source: Central Texas MLS (CTXMLS)
Source: Central Texas MLS (CTXMLS)
MLS Number: 598360
APN: 529949
Nearby Homes
- 1309 Richards Ranch Rd
- 1308 Richards Ranch Rd
- 1322 Sky Ridge Ct
- 1311 Sky Ridge Ct
- 1362 Richards Ranch Rd
- Cardinal Plan at Skyview
- Robin Plan at Skyview
- Wren Plan at Skyview
- Mockingbird Plan at Skyview
- Pecan Plan at Skyview
- 1244 Sky Ridge Ct
- 1352 Richards Ranch Rd
- 1213 Crimson Sky Ct
- 1545 Sky Vista Dr
