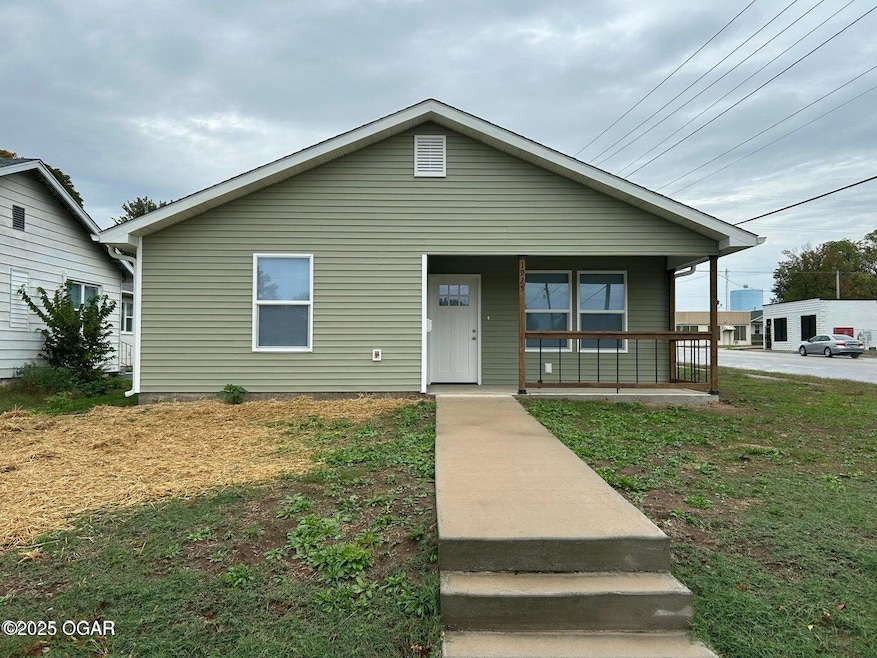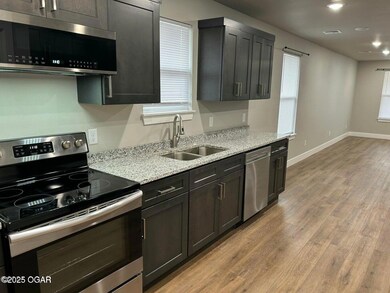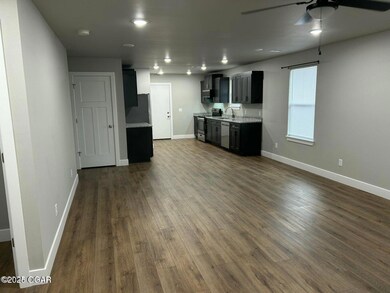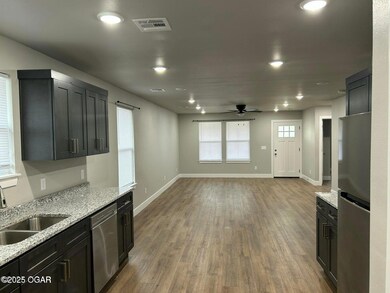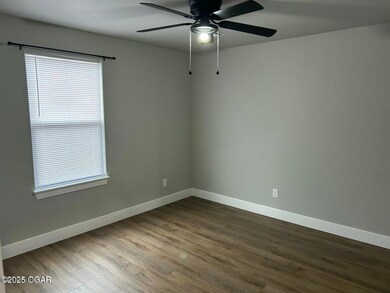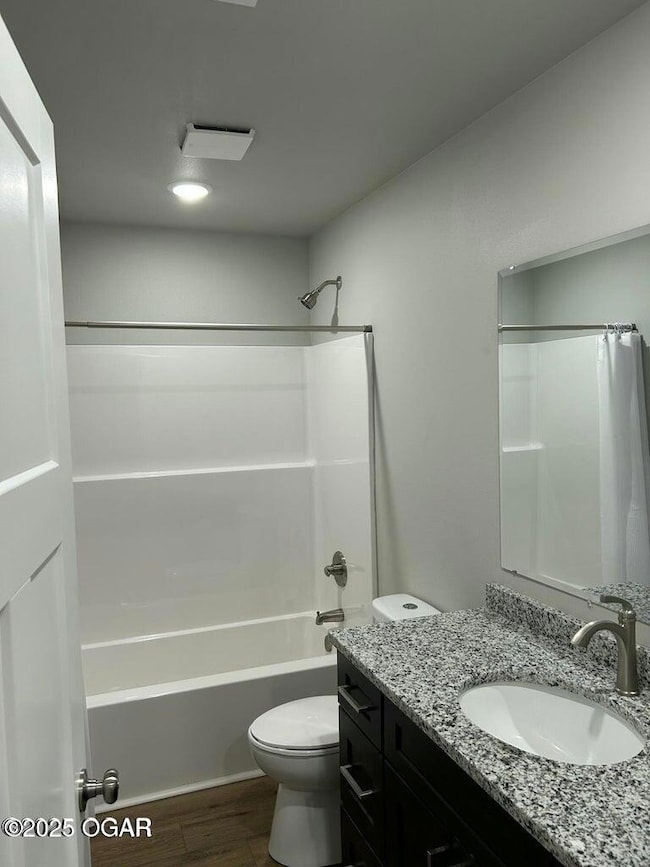1319 W Broadway St Webb City, MO 64870
Highlights
- Traditional Architecture
- Living Room
- Central Heating and Cooling System
- Porch
- 1-Story Property
- 2 Car Garage
About This Home
Owner/Agent HALF OFF FIRST MONTH'S RENT. Ready to make yourself at home? Discover this charming rental at 1319 W Broadway in Webb City, MO! A delightful spot waiting for you. All interested applicants 18 or older must complete an application through Keller Williams at: $50 application fee - this application can be used to apply for all other Keller Williams properties for rent. Credit & background check will be completed. No prior evictions. No smoking/vaping of any kind. Pet considered with $25 a month per pet. First months rent and security deposit required up front.
Listing Agent
KELLER WILLIAMS REALTY ELEVATE License #2023007908 Listed on: 11/19/2025

Home Details
Home Type
- Single Family
Parking
- 2 Car Garage
- Driveway
Home Design
- Traditional Architecture
- Slab Foundation
Interior Spaces
- 1,582 Sq Ft Home
- 1-Story Property
- Living Room
- Vinyl Flooring
- Fire and Smoke Detector
Kitchen
- Electric Range
- Microwave
- Dishwasher
Bedrooms and Bathrooms
- 3 Bedrooms
- 2 Full Bathrooms
Additional Features
- Porch
- Central Heating and Cooling System
Map
Source: Ozark Gateway Association of REALTORS®
MLS Number: 256453
- 1301 W Broadway St
- 1401 W Broadway St
- 1329 W Daugherty St
- 1127 W Broadway St
- 1121 W Broadway St
- 1202 W Austin St
- 1106 W Austin St
- 1301 Nelson St
- 1005 Nelson St
- 1621 Crestwood Dr
- 212 N Jefferson St
- 1115 Mineral St
- 1320 W Aylor St
- TBD Golf Rd
- 502 Zigler St
- 215 S Jefferson St
- 715 N Oak St
- 506 E Rudondo Dr
- 610 N Madison St
- 719 S Jefferson Ave
- 1109 Mineral St
- 612 N Devon St
- 1604 S Ellis St
- 1607 Ellis St
- 1802 S Oronogo St
- 1703 Bluebird Dr
- 1848 S Oronogo St
- 118 W Daugherty St Unit A
- 118 W Daugherty St Unit B
- 118 W Daugherty St Unit C
- 5413 N Main St
- 531 S Walnut St
- 1501 South St
- 609 Short Leaf Ln
- 2112 Nashville St
- 3902 College View Dr Unit 1-29F
- 507 W Briarbrook Ln
- 119 W Briarbrook Ln
- 913 Briarview Dr
- 404 N Cattleman Dr
