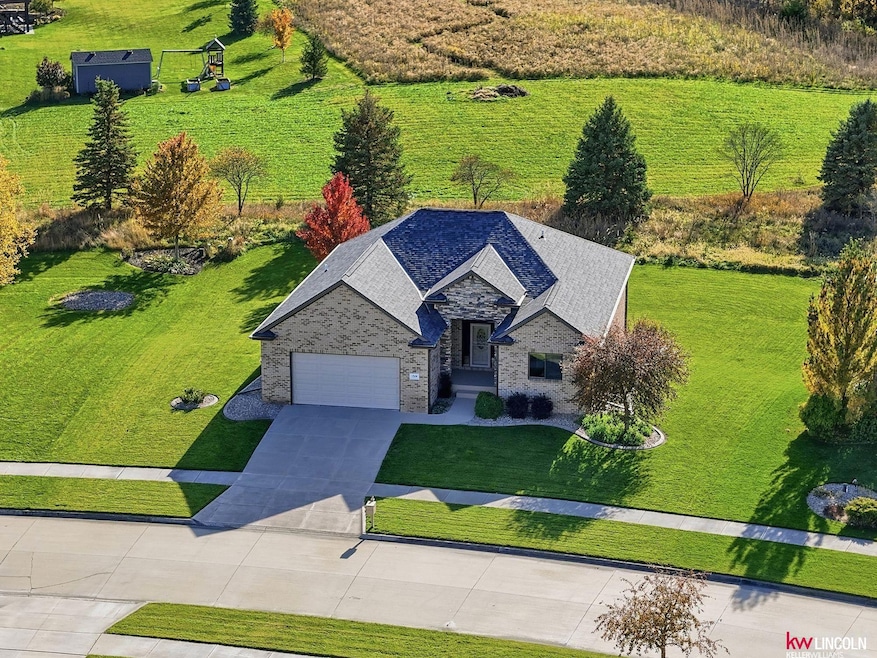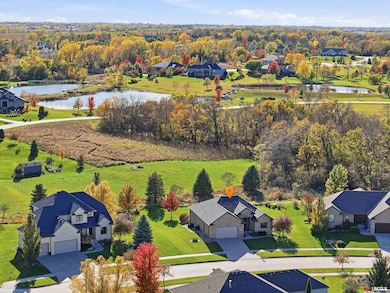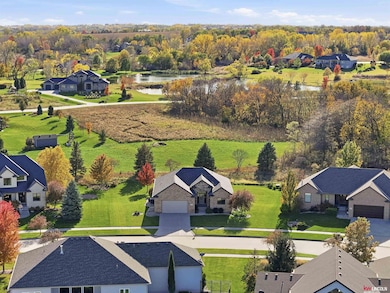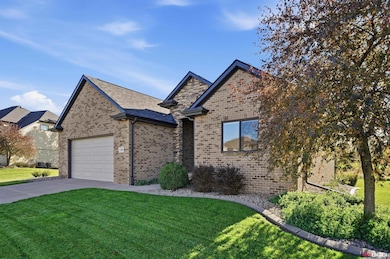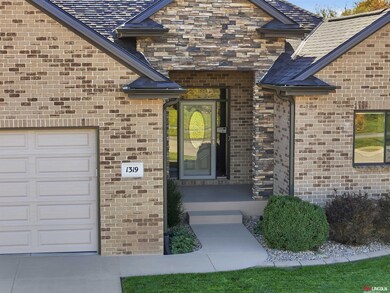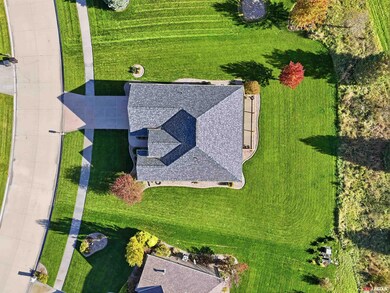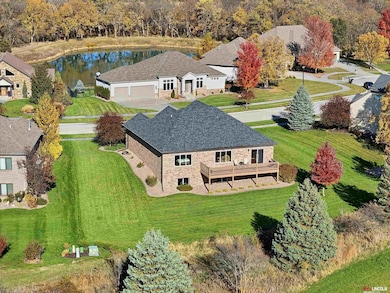1319 W Cademon Cir Lincoln, NE 68523
Estimated payment $3,826/month
Highlights
- Deck
- Ranch Style House
- Ceiling height of 9 feet or more
- Adams Elementary School Rated A
- Wood Flooring
- Mud Room
About This Home
Country views and city convenience tucked inside the beautiful Cardwell Reserve! This property rests on just .33 acres, but overlooks a protected green space known for its stocked ponds, peaceful trails, and stunning natural scenery. Move-in-ready with an abundance of UPDATES this home offers nearly 3,000 sq. ft. of fin. space, and incredible natural light throughout. The sunny south-facing deck is the perfect place for relaxing and enjoying the natural scenery. The main level includes a large primary en suite with a walk-in shower & serene backyard views, 2nd bedroom and bath, and laundry room. The daylight basement is complete with a wet bar, large living area, 3rd bedroom with walk-in closet & tons of natural light, and a 4th N/C room that could serve well as a bedroom/workout room/office. Additional perks include an oversized garage 23.5'W x 25.5'D, remote window treatments, and a quiet cul-de-sac location. A beautifully finished home in an unbeatable setting!
Listing Agent
Keller Williams Lincoln Brokerage Phone: 402-430-2400 License #20171263 Listed on: 11/21/2025

Open House Schedule
-
Sunday, November 30, 20251:00 to 2:30 pm11/30/2025 1:00:00 PM +00:0011/30/2025 2:30:00 PM +00:00Hosted by Jeff Hendrichs (KW Lincoln)Add to Calendar
Home Details
Home Type
- Single Family
Est. Annual Taxes
- $5,009
Year Built
- Built in 2009
Lot Details
- 0.33 Acre Lot
- Cul-De-Sac
- Lot includes common area
- Paved or Partially Paved Lot
- Level Lot
- Sprinkler System
HOA Fees
- $250 Monthly HOA Fees
Parking
- 2 Car Attached Garage
- Garage Door Opener
Home Design
- Ranch Style House
- Brick or Stone Mason
- Composition Roof
- Concrete Block And Stucco Construction
- Concrete Perimeter Foundation
- Stone
Interior Spaces
- Wet Bar
- Ceiling height of 9 feet or more
- Ceiling Fan
- Sliding Doors
- Mud Room
- Entrance Foyer
- Dining Area
- Flex Room
- Storage Room
- Home Gym
Kitchen
- Oven or Range
- Microwave
- Freezer
- Dishwasher
- Disposal
Flooring
- Wood
- Wall to Wall Carpet
- Ceramic Tile
Bedrooms and Bathrooms
- 3 Bedrooms
- Walk-In Closet
- Dual Sinks
- Shower Only
Laundry
- Laundry Room
- Dryer
- Washer
Partially Finished Basement
- Sump Pump
- Basement Windows
Outdoor Features
- Deck
- Porch
Schools
- Adams Elementary School
- Scott Middle School
- Lincoln Southwest High School
Utilities
- Forced Air Heating and Cooling System
- Heat Pump System
- Private Water Source
- Well
- Water Purifier
- Water Softener
- Fiber Optics Available
Community Details
- Association fees include common area maintenance, management
- Cardwell Reserve Subdivision
Listing and Financial Details
- Assessor Parcel Number 0921201002000
Map
Home Values in the Area
Average Home Value in this Area
Tax History
| Year | Tax Paid | Tax Assessment Tax Assessment Total Assessment is a certain percentage of the fair market value that is determined by local assessors to be the total taxable value of land and additions on the property. | Land | Improvement |
|---|---|---|---|---|
| 2025 | $5,009 | $522,100 | $120,000 | $402,100 |
| 2024 | $5,009 | $453,500 | $120,000 | $333,500 |
| 2023 | $6,184 | $440,300 | $120,000 | $320,300 |
| 2022 | $7,116 | $415,000 | $99,000 | $316,000 |
| 2021 | $6,670 | $415,000 | $99,000 | $316,000 |
| 2020 | $6,186 | $376,500 | $110,000 | $266,500 |
| 2019 | $6,228 | $376,500 | $110,000 | $266,500 |
| 2018 | $5,527 | $332,000 | $82,500 | $249,500 |
| 2017 | $5,578 | $332,000 | $82,500 | $249,500 |
| 2016 | $4,965 | $296,000 | $82,500 | $213,500 |
| 2015 | $4,974 | $296,000 | $82,500 | $213,500 |
| 2014 | $4,675 | $274,700 | $90,200 | $184,500 |
| 2013 | -- | $274,700 | $90,200 | $184,500 |
Property History
| Date | Event | Price | List to Sale | Price per Sq Ft | Prior Sale |
|---|---|---|---|---|---|
| 11/21/2025 11/21/25 | For Sale | $600,000 | +16.5% | $203 / Sq Ft | |
| 04/12/2024 04/12/24 | Sold | $515,000 | -1.9% | $175 / Sq Ft | View Prior Sale |
| 03/08/2024 03/08/24 | Pending | -- | -- | -- | |
| 02/28/2024 02/28/24 | For Sale | $525,000 | +84.2% | $178 / Sq Ft | |
| 11/13/2015 11/13/15 | Sold | $285,000 | -8.0% | $163 / Sq Ft | View Prior Sale |
| 10/12/2015 10/12/15 | Pending | -- | -- | -- | |
| 07/28/2015 07/28/15 | For Sale | $309,900 | -- | $177 / Sq Ft |
Purchase History
| Date | Type | Sale Price | Title Company |
|---|---|---|---|
| Deed | $515,000 | 402 Title Services | |
| Interfamily Deed Transfer | -- | None Available | |
| Warranty Deed | $285,000 | Charter Title & Escrow Svcs | |
| Corporate Deed | $262,000 | Nt |
Mortgage History
| Date | Status | Loan Amount | Loan Type |
|---|---|---|---|
| Previous Owner | $210,000 | New Conventional | |
| Previous Owner | $139,000 | New Conventional |
Source: Great Plains Regional MLS
MLS Number: 22533538
APN: 09-21-201-002-000
- 6700 SW 16th St
- 8200 SW 24th St
- 5800 SW Catalina St
- 845 W Arezzo Ct
- 2601 W Ridgewood Blvd
- 6531 Via Sorrento Dr
- 0 Winfield Rd
- 1060 W Panorama Rd
- 7701 SW Muskie Ln
- 945 W Santa Clara St
- 927 W Santa Clara St
- 955 W El Alameda St
- 1001 W El Alameda St
- 3120 W Covered Bridge Dr
- Vail Plan at Southwest Village Heights
- Breckenridge Plan at Southwest Village Heights
- Ava Nicole 1625 Plan at Southwest Village Heights
- Nantucket II Plan at Southwest Village Heights
- Inca Plan at Southwest Village Heights
- Ava Nicole 1546 Plan at Southwest Village Heights
- 600 W Amaranth Ln
- 6740 SW 4th St
- 6028 Glenbrook Ln
- 7501 S 15th St
- 1400 Garret Ln
- 7500 S 15th St
- 1430 Old Farm Rd
- 4410 S Folsom St
- 8450-8455 Cody Dr
- 8801 Executive Woods Dr
- 8722 Executive Woods Dr
- 5450-5540 Salt Valley View St
- 2450 Tamarin Ridge Rd
- 8450 Hollynn Ln
- 7155 S 29th St
- 7316 S 29th St
- 3055 Crescent Dr
- 5501 Warwick Ct
- 2215 Southwood Place
- 10300 S 27th St
