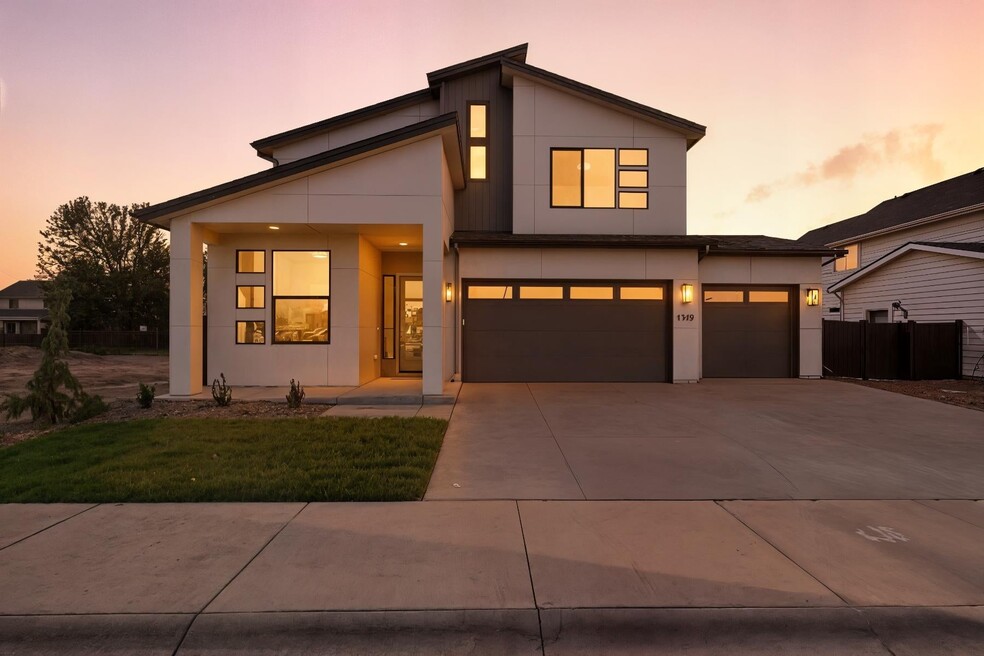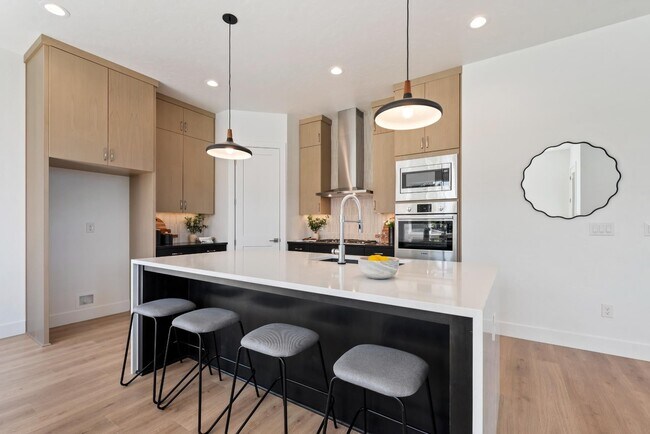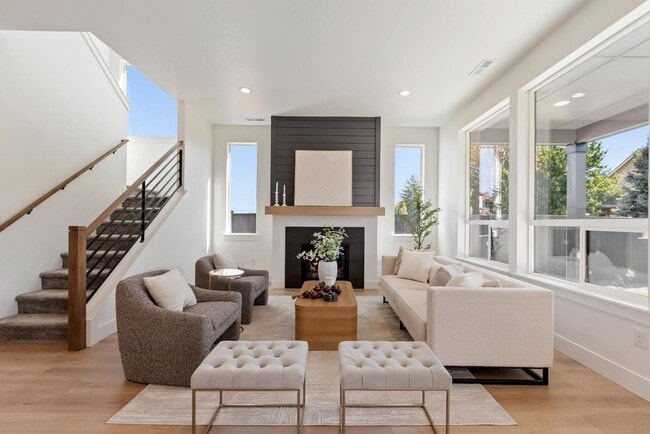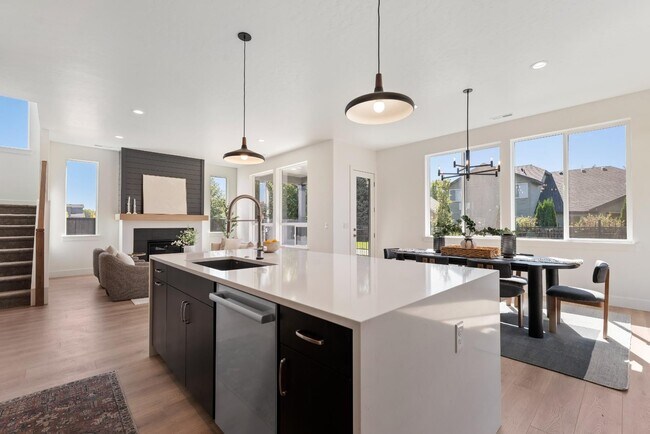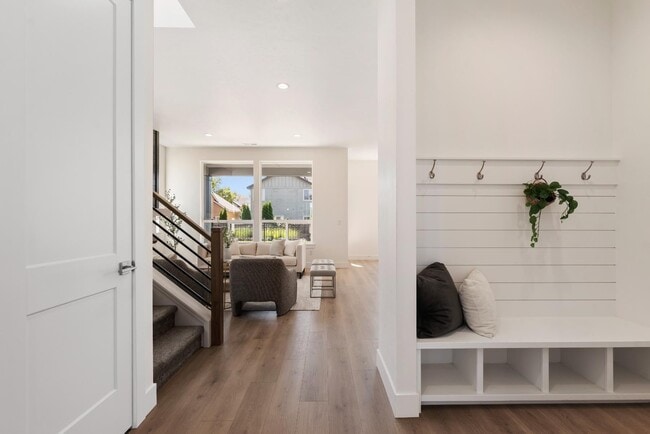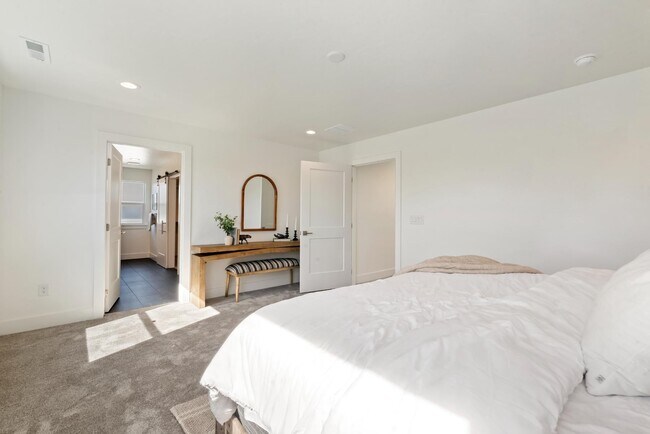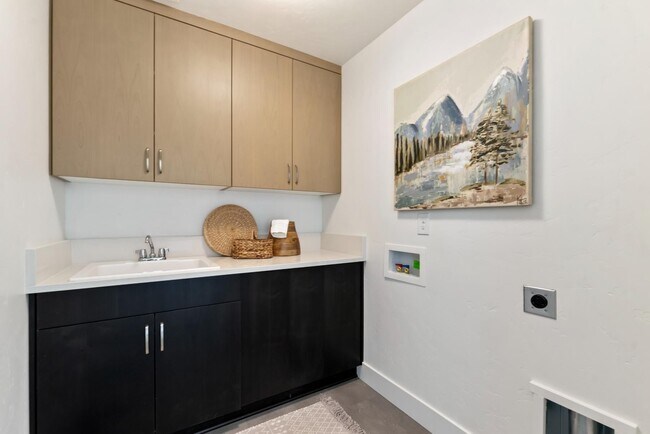
1319 W Malbar St Meridian, ID 83646
Sagarra - Orchard ParkEstimated payment $4,710/month
Highlights
- New Construction
- Community Pool
- Breakfast Area or Nook
- Clubhouse
- Covered Patio or Porch
- Fireplace
About This Home
Family living is effortless in the Eldridge, a spacious home plan featuring 2,601 square feet, 4 bedrooms and 3 full baths. Exterior details are full of charm and curb appeal, while a 2-car garage with a third-car option offers plenty of space for parking and storage. A covered porch welcomes you home and opens to an inviting entryway and full bath down the hall. Also off the hallway, a secondary bedroom with a walk-in closet is ideal for an older child, guest, or private home office. Further down the hall, a light and bright great room offers plenty of space to gather with family and friends. The open plan allows the family room, dining area and kitchen to flow easily together, while each room offers its own unique character with designer details and features. Family dinners and special celebrations can be savored in a chef-inspired kitchen that’s comfortable, spacious and well appointed. A large center island is included, creating more space for meal prep and cooking, and a corner pantry keeps food storage close and accessible. Multiple large windows bring in lots of natural light with backyard views. Outdoor living is easy and convenient with an included covered patio off the family room. All bedrooms are located on the second floor for privacy. A spacious primary suite occupies a third of the second level, providing a relaxing retreat at any time of day. Oversized dual walk-in closets mean ensure plenty of space for both of you. Bedrooms 2 and 3 share a full-size bath...
Sales Office
| Monday - Tuesday |
Closed
|
| Wednesday - Sunday |
11:00 AM - 5:00 PM
|
Home Details
Home Type
- Single Family
Parking
- 3 Car Garage
Home Design
- New Construction
Interior Spaces
- 2-Story Property
- Fireplace
- Breakfast Area or Nook
Bedrooms and Bathrooms
- 4 Bedrooms
- Walk-In Closet
- 3 Full Bathrooms
Outdoor Features
- Covered Patio or Porch
Community Details
Amenities
- Clubhouse
Recreation
- Community Playground
- Community Pool
- Park
Map
Other Move In Ready Homes in Sagarra - Orchard Park
About the Builder
- 1561 N Parkshire Way
- 1469 N Parkshire Way
- 593 W Cedarburg Dr
- 300 N Linder Rd
- 1041 W Malbar St
- 967 W Malbar St
- 929 N Mirror Creek Way
- 869 N Aleppo Way
- 1079 W Bird Wing Dr
- Dutton Place
- 3684 W Dover Dr
- 3656 W Dover Dr
- 3672 W Dover Dr
- 3710 W Dover Dr
- 1122 W Tida St
- Tanner Creek
- 1965 W Pond Stone St
- 1985 W Pond Stone St
- 1975 W Pond Stone St
- 1380 E Prairiefire St
