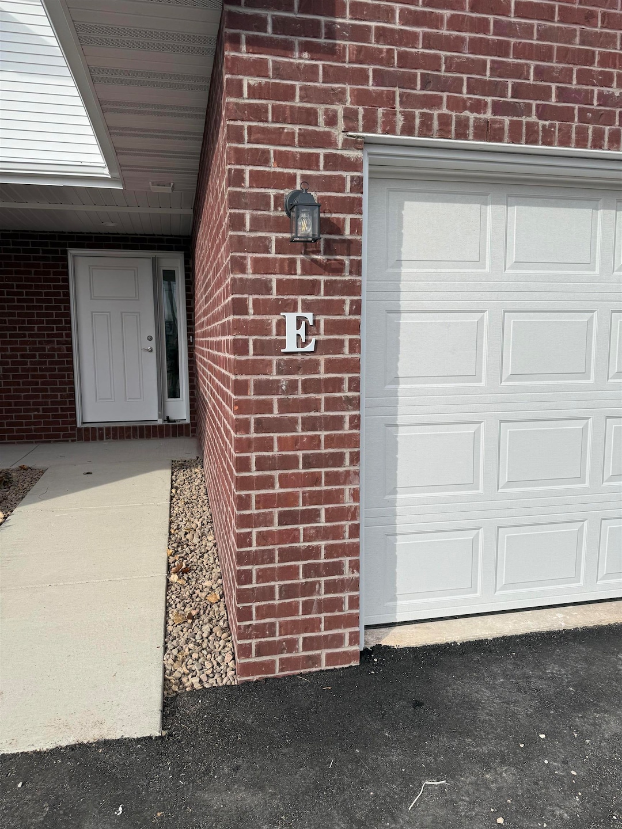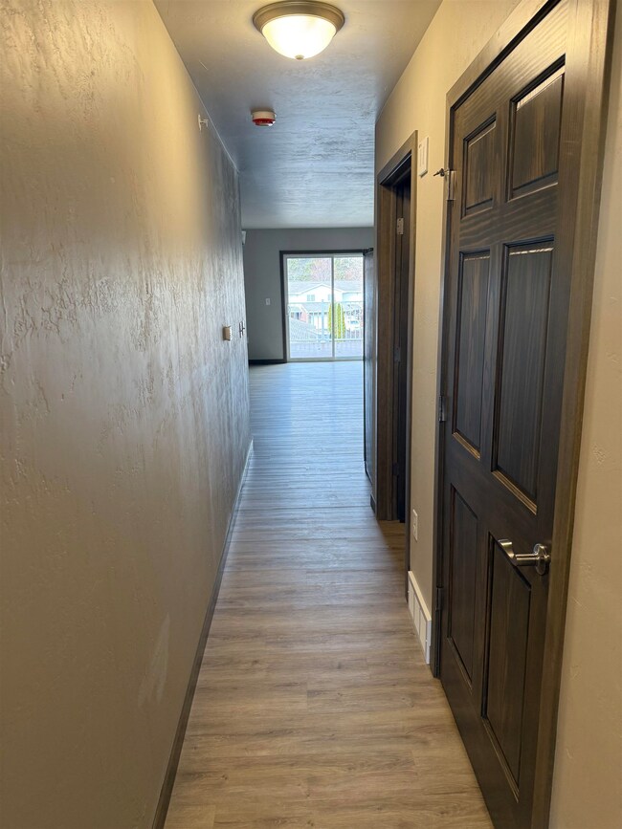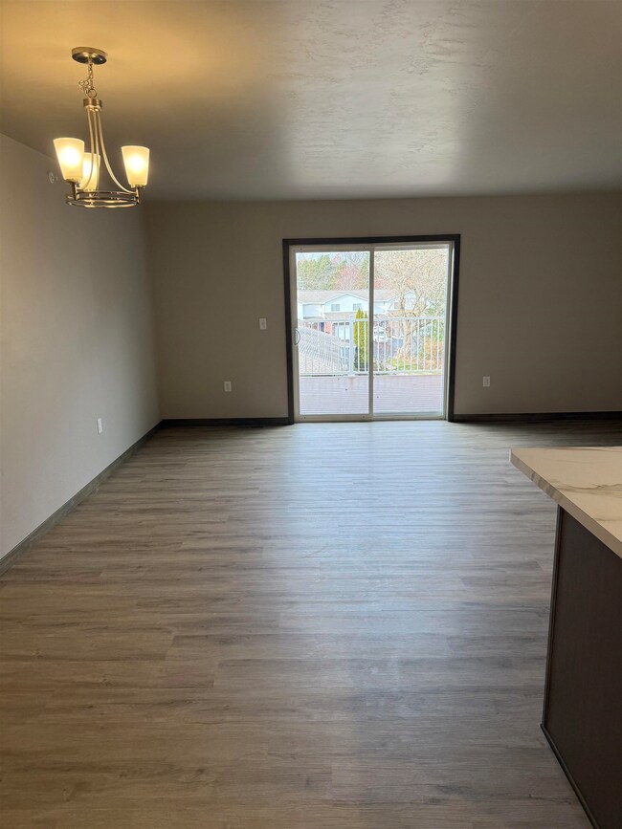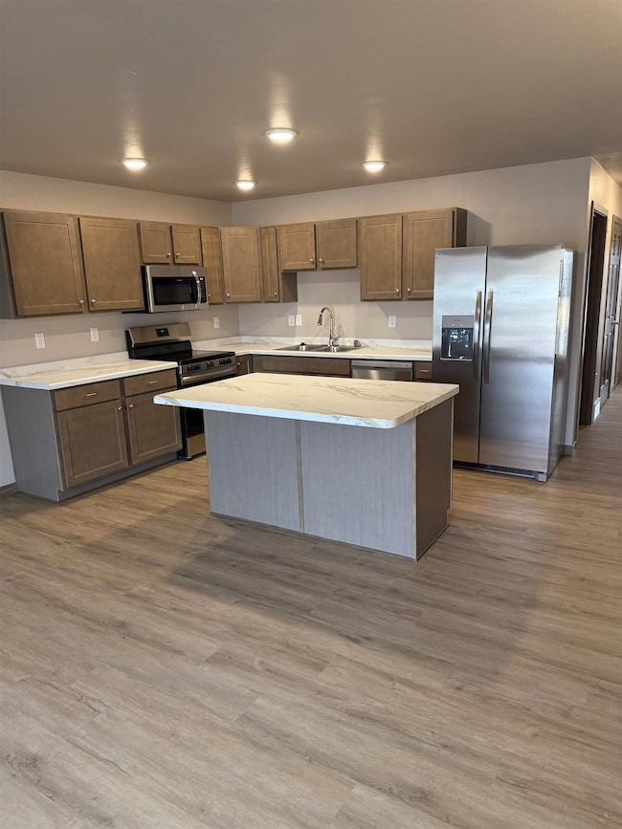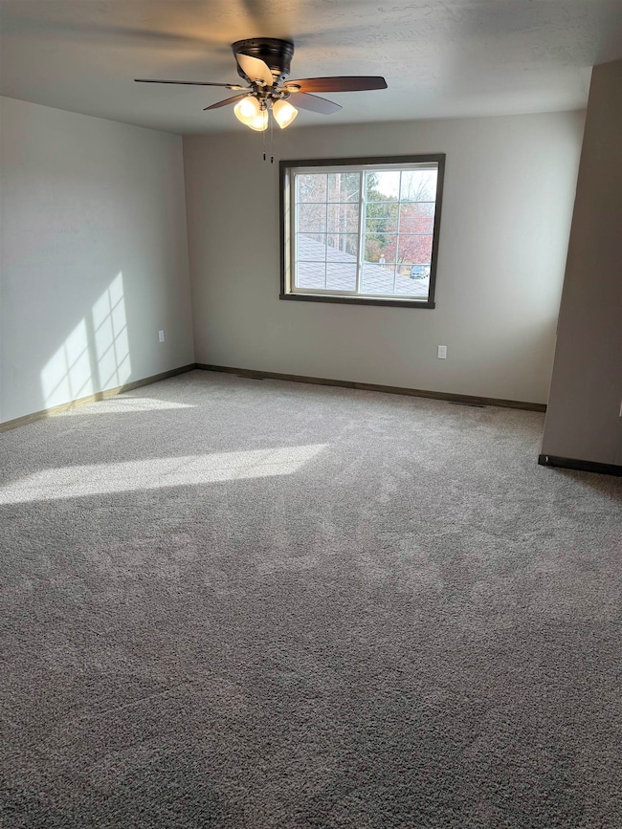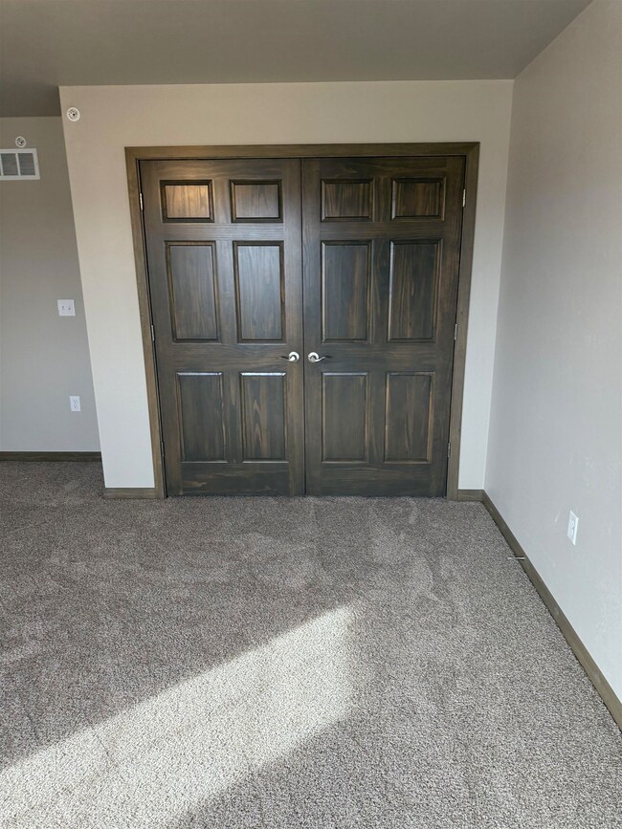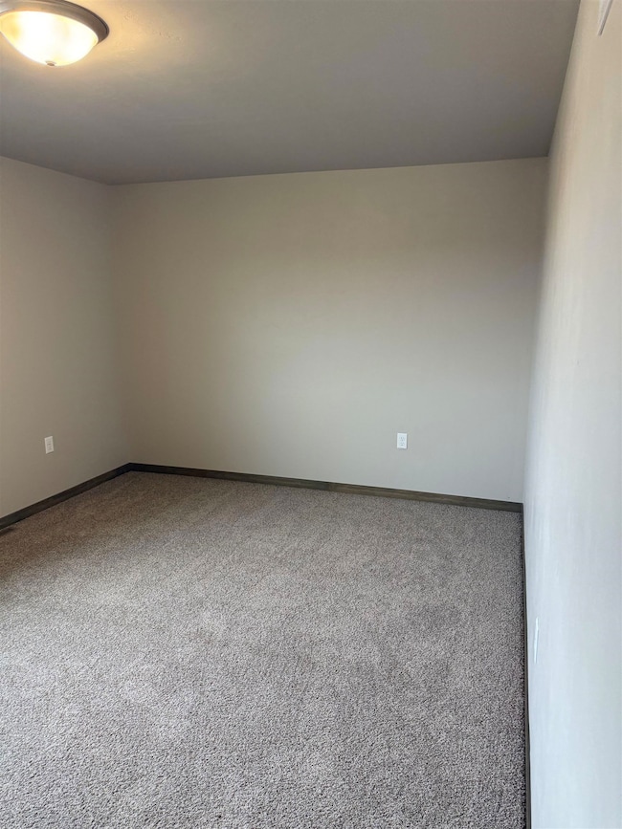13193 Velp Ave Unit 935 Green Bay, WI 54313
Estimated payment $1,793/month
Highlights
- New Construction
- Multiple Garages
- Separate Shower in Primary Bathroom
- Suamico Elementary School Rated A
- Attached Garage
- Central Air
About This Home
Welcome home to this thoughtfully designed 1,496sf 2-story condo, ideally located in the Village of Suamico. This spacious home features 2 beds, 1.5 baths, and an inviting open-concept design perfect for everyday living or entertaining. The kitchen features custom maple cabinets, SS dishwasher & microwave, & island overlooking the LR. Enjoy the convenience of an in-unit laundry, attached 2-stall grg, & a walkout basement offering ample storage or potential future living space & stubbed for future bath. Enjoy your private deck overlooking the beautifully maintained common green space.
Listing Agent
Micoley.com LLC Brokerage Email: alexr@micoley.com License #94-81436 Listed on: 06/26/2025
Property Details
Home Type
- Condominium
Est. Annual Taxes
- $166
Year Built
- Built in 2025 | New Construction
HOA Fees
- $200 Monthly HOA Fees
Home Design
- Entry on the 1st floor
- Brick Exterior Construction
- Poured Concrete
- Aluminum Siding
Interior Spaces
- 1,426 Sq Ft Home
- 2-Story Property
Kitchen
- Microwave
- Disposal
Bedrooms and Bathrooms
- 2 Bedrooms
- Separate Shower in Primary Bathroom
Basement
- Walk-Out Basement
- Basement Fills Entire Space Under The House
Parking
- Attached Garage
- Multiple Garages
Utilities
- Central Air
- Heating System Uses Natural Gas
Community Details
Overview
- 88 Units
- Vickery Meadows Condos
- Built by Tycore Built LLC
Amenities
- Community Deck or Porch
Map
Home Values in the Area
Average Home Value in this Area
Property History
| Date | Event | Price | List to Sale | Price per Sq Ft |
|---|---|---|---|---|
| 10/15/2025 10/15/25 | Pending | -- | -- | -- |
| 06/26/2025 06/26/25 | For Sale | $299,900 | -- | $210 / Sq Ft |
Source: REALTORS® Association of Northeast Wisconsin
MLS Number: 50310853
- 13193 Velp Ave Unit 934
- 13193 Velp Ave Unit 933
- 1891 Riverside Dr Unit D
- 1812 Smokey Ct
- 1915 Riverside Dr Unit F
- 1749 Ives Ln
- 3658 Shiloh Rd
- 2055 S Tanager Ln
- 2909 Overlook Ct
- 0 Maple Grove Unit 50315677
- 0 Maple Grove Unit 50315674
- 0 Maple Grove Unit 50315676
- 2164 Elvira Way
- 1253 Riverside Dr
- 0 Harbor Cove Ln
- 1429 Harbor Lights Rd
- 3854 Lark Rd
- 0 Sunset Beach Rd
- 2623 Chambers Crossing
- 2658 Chambers Crossing
