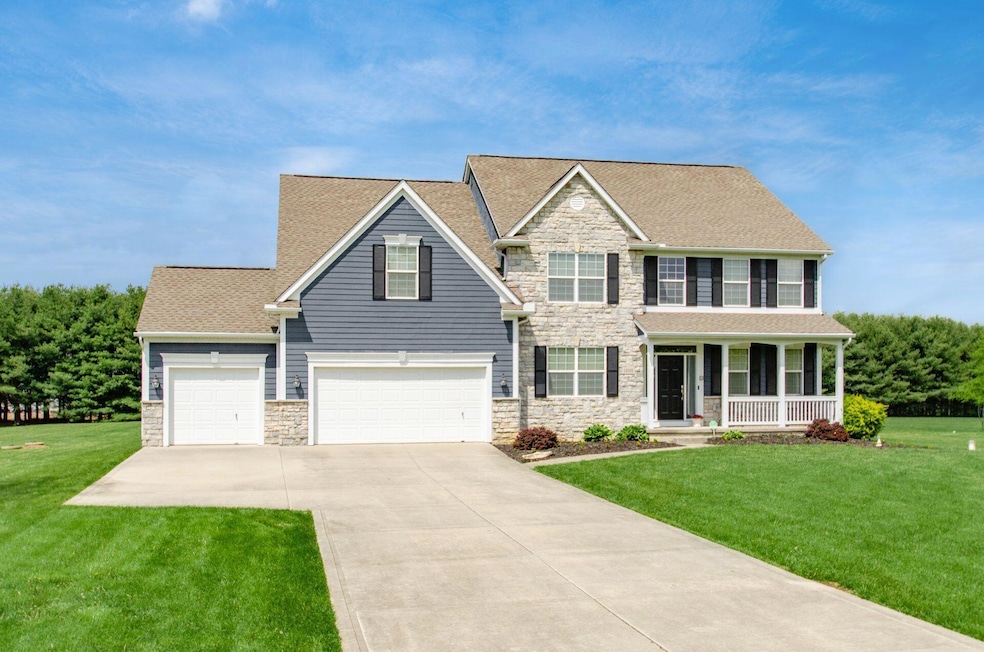
13195 Brandon Mill Dr NW Pataskala, OH 43062
Highlights
- Modern Architecture
- Great Room
- Humidifier
- Loft
- 3 Car Attached Garage
- Patio
About This Home
As of May 2025Welcome to this stunning custom-built home on two acres of privacy! Entertain or just relax and enjoy nature in the HUGE yard, tree lined in the back, with custom patio and pavilion! Enter the 2-story foyer with gorgeous wood floors, open dining room with pillars and trey ceiling, and leading to the spacious great room with soaring ceilings, beautiful winding staircase and loft above! Plenty of windows for natural light! The chef and entertainer will LOVE the enormous kitchen with large bay window seating, center island with breakfast bar, separate coffee or wine bar, built-in desk, an abundance of cabinets and counter space, stainless steel appliances including double oven and wonderful pantry! The first-floor den has a great view and is perfect for those working from home! Retreat to the tremendous owner's suite with spacious sitting room, soaring ceilings, his/her walk-in closets, and double door entrance to luxury bath with updated walk-in shower, double vanities and private water room! The loft provides a nice sitting area for guests or family in the other three bedrooms with full bath! If over 3,300 sq ft is not enough there is an enormous full basement ready to use now or finish, with full bath rough-in! The 3-car garage is perfect for all your autos and storage, and the extra-long concrete driveway will allow parking for all your guests! New furnace, hot water heater, patio, pavilion, roof, gutters and owner's shower in 2021 and water softener system in 2024! Don't miss this gorgeous retreat! Open House Saturday, May 10th 12:00-2:00PM.
Last Agent to Sell the Property
RE/MAX Affiliates, Inc. License #361769 Listed on: 05/03/2025
Home Details
Home Type
- Single Family
Est. Annual Taxes
- $7,230
Year Built
- Built in 2005
HOA Fees
- $13 Monthly HOA Fees
Parking
- 3 Car Attached Garage
- On-Street Parking
Home Design
- Modern Architecture
- Vinyl Siding
- Stone Exterior Construction
Interior Spaces
- 3,380 Sq Ft Home
- 2-Story Property
- Insulated Windows
- Great Room
- Loft
- Laundry on lower level
- Basement
Kitchen
- Electric Range
- Microwave
- Dishwasher
Flooring
- Carpet
- Ceramic Tile
Bedrooms and Bathrooms
- 4 Bedrooms
Utilities
- Humidifier
- Forced Air Heating and Cooling System
- Heating System Uses Gas
- Water Filtration System
- Well
- Private Sewer
Additional Features
- Patio
- 2.01 Acre Lot
Community Details
- Association Phone (614) 592-6160
- Jeff Dingus HOA
Listing and Financial Details
- Assessor Parcel Number 02-00034-800
Ownership History
Purchase Details
Home Financials for this Owner
Home Financials are based on the most recent Mortgage that was taken out on this home.Purchase Details
Home Financials for this Owner
Home Financials are based on the most recent Mortgage that was taken out on this home.Similar Homes in Pataskala, OH
Home Values in the Area
Average Home Value in this Area
Purchase History
| Date | Type | Sale Price | Title Company |
|---|---|---|---|
| Warranty Deed | $688,000 | None Listed On Document | |
| Survivorship Deed | $56,000 | Valmerland Title Agency |
Mortgage History
| Date | Status | Loan Amount | Loan Type |
|---|---|---|---|
| Open | $288,000 | New Conventional | |
| Previous Owner | $338,000 | Future Advance Clause Open End Mortgage | |
| Previous Owner | $400,000 | Purchase Money Mortgage |
Property History
| Date | Event | Price | Change | Sq Ft Price |
|---|---|---|---|---|
| 05/27/2025 05/27/25 | Sold | $688,000 | +3.5% | $204 / Sq Ft |
| 05/03/2025 05/03/25 | For Sale | $665,000 | -- | $197 / Sq Ft |
Tax History Compared to Growth
Tax History
| Year | Tax Paid | Tax Assessment Tax Assessment Total Assessment is a certain percentage of the fair market value that is determined by local assessors to be the total taxable value of land and additions on the property. | Land | Improvement |
|---|---|---|---|---|
| 2024 | $10,340 | $150,220 | $23,140 | $127,080 |
| 2023 | $6,518 | $150,220 | $23,140 | $127,080 |
| 2022 | $7,046 | $150,220 | $23,140 | $127,080 |
| 2021 | $7,230 | $142,070 | $21,040 | $121,030 |
| 2020 | $7,417 | $137,930 | $21,040 | $116,890 |
| 2019 | $7,575 | $137,930 | $21,040 | $116,890 |
| 2018 | $7,137 | $122,280 | $20,610 | $101,670 |
| 2017 | $7,150 | $126,160 | $18,510 | $107,650 |
| 2016 | $6,627 | $126,160 | $18,510 | $107,650 |
| 2015 | $6,144 | $121,450 | $18,510 | $102,940 |
| 2014 | $5,938 | $121,450 | $18,510 | $102,940 |
| 2013 | $5,938 | $121,450 | $18,510 | $102,940 |
Agents Affiliated with this Home
-
Julie Morgan

Seller's Agent in 2025
Julie Morgan
RE/MAX
(614) 774-7982
1 in this area
98 Total Sales
-
Shawn Dials

Buyer's Agent in 2025
Shawn Dials
E-Merge
(614) 499-7345
1 in this area
52 Total Sales
Map
Source: Columbus and Central Ohio Regional MLS
MLS Number: 225015040
APN: 02-00034-800
- 13254 Brandon Mill Dr NW
- 13165 Heimberger Rd NW
- 0 Etna Rd NW
- 11130 Smoke Rd SW
- 10964 Hazelton-Etna Rd SW
- 0 Refugee Rd NW Unit 224013832
- 12419 Roesta Ln NW
- 5640 Refugee Rd NW
- 3104 Blacklick-Eastern Rd NW
- 13834 Tollgate Rd
- 0 Heimberger Ln NW
- 0 Heimberger Rd NW Unit 224007682
- 11290 Stoudertown Rd NW
- 10241 Watkins Rd SW
- 6725 Blacklick Eastern Rd
- 10028 Watkins Rd SW
- 7543 Palmer Rd SW
- 12644 Prairie View Dr NW
- 12617 Prairie View Dr NW
- 0 Hazelton-Etna Rd SW Unit 6.69 acres 224036865






