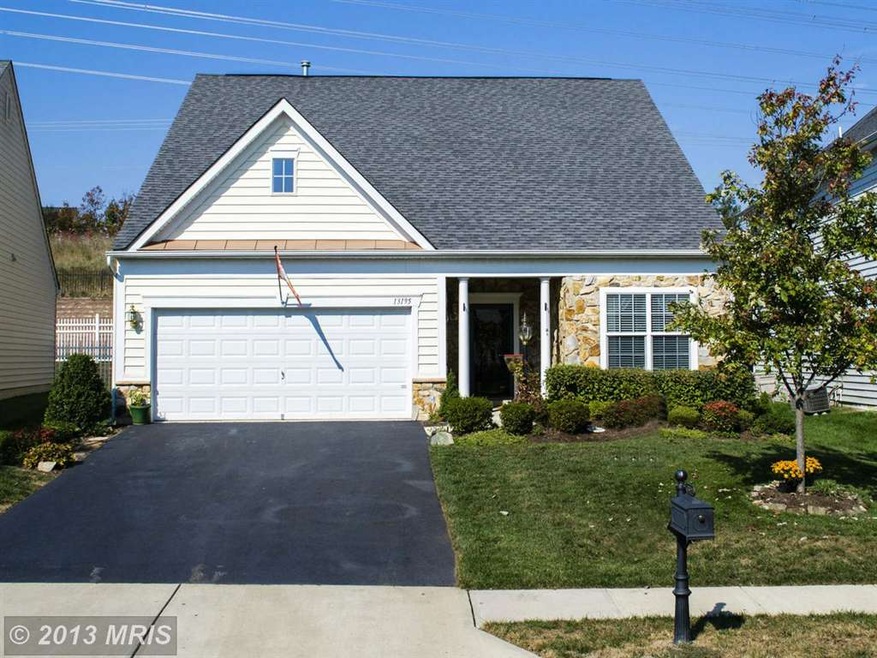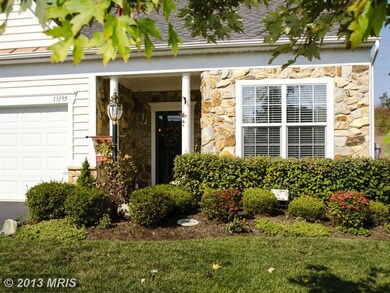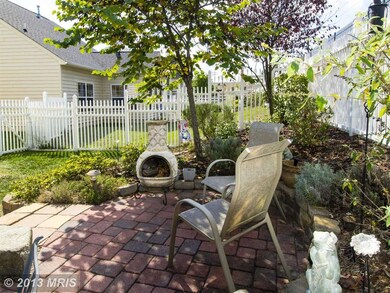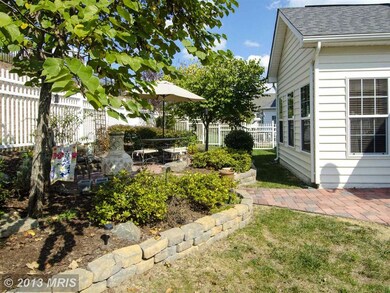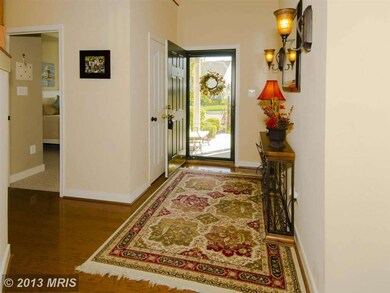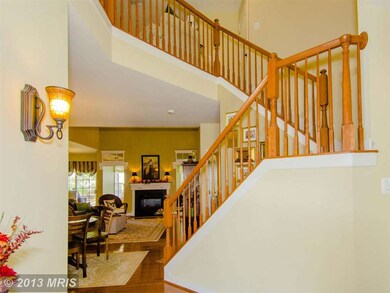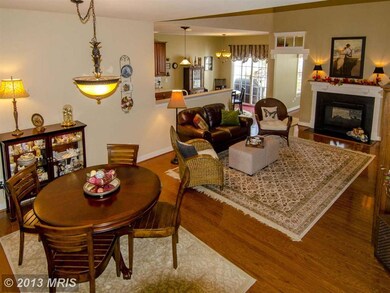
13195 Ormond Dr Bristow, VA 20136
Braemar NeighborhoodHighlights
- Fitness Center
- Gated Community
- Clubhouse
- Senior Community
- Open Floorplan
- Contemporary Architecture
About This Home
As of January 2021Active adult 55+ community boasts a clubhouse, security gates, tennis courts, indoor pool, billiard room, exercise gym, & party room*Home has hardwoods*Upgraded kitchen w/ corian counters*Loft w/ full bath & 2 large closets*2 sided FP separates Family Room from Sitting/Sun Room or possible Den* Breakfast area off kitchen*Sliding glass door to patio & fenced back yard. Assumable loan at 3.75%!!
Last Agent to Sell the Property
Long & Foster Real Estate, Inc. License #0225051619 Listed on: 10/04/2013

Last Buyer's Agent
Long & Foster Real Estate, Inc. License #0225051619 Listed on: 10/04/2013

Home Details
Home Type
- Single Family
Est. Annual Taxes
- $3,184
Year Built
- Built in 2005
Lot Details
- 6,116 Sq Ft Lot
- Vinyl Fence
- Back Yard Fenced
- Secluded Lot
- Property is in very good condition
- Property is zoned RPC
HOA Fees
- $250 Monthly HOA Fees
Parking
- 2 Car Attached Garage
- Garage Door Opener
Home Design
- Contemporary Architecture
- Slab Foundation
- Composition Roof
- Stone Siding
- Vinyl Siding
Interior Spaces
- 1,940 Sq Ft Home
- Property has 2 Levels
- Open Floorplan
- Crown Molding
- Ceiling height of 9 feet or more
- Ceiling Fan
- Fireplace With Glass Doors
- Screen For Fireplace
- Fireplace Mantel
- Gas Fireplace
- Window Treatments
- Family Room Off Kitchen
- Sitting Room
- Combination Dining and Living Room
- Loft
- Wood Flooring
Kitchen
- Breakfast Room
- Gas Oven or Range
- Self-Cleaning Oven
- Stove
- Microwave
- Ice Maker
- Dishwasher
- Upgraded Countertops
- Disposal
Bedrooms and Bathrooms
- 2 Main Level Bedrooms
- En-Suite Primary Bedroom
- En-Suite Bathroom
- 3 Full Bathrooms
Laundry
- Laundry Room
- Dryer
- Washer
Home Security
- Security Gate
- Alarm System
- Fire and Smoke Detector
Accessible Home Design
- Halls are 36 inches wide or more
- Doors swing in
- Doors with lever handles
- Level Entry For Accessibility
Outdoor Features
- Patio
Utilities
- Forced Air Heating and Cooling System
- Vented Exhaust Fan
- Natural Gas Water Heater
- High Speed Internet
- Satellite Dish
- Cable TV Available
Listing and Financial Details
- Tax Lot 08
- Assessor Parcel Number 235524
Community Details
Overview
- Senior Community
- Association fees include cable TV, broadband, management, pool(s), snow removal, trash, security gate
- Built by PATRIOT
- Braemar Subdivision, Patuxent Iii Floorplan
- The community has rules related to parking rules
Amenities
- Common Area
- Clubhouse
- Billiard Room
- Meeting Room
- Party Room
- Community Library
Recreation
- Tennis Courts
- Fitness Center
- Community Indoor Pool
- Putting Green
Security
- Gated Community
Ownership History
Purchase Details
Home Financials for this Owner
Home Financials are based on the most recent Mortgage that was taken out on this home.Purchase Details
Home Financials for this Owner
Home Financials are based on the most recent Mortgage that was taken out on this home.Purchase Details
Home Financials for this Owner
Home Financials are based on the most recent Mortgage that was taken out on this home.Purchase Details
Home Financials for this Owner
Home Financials are based on the most recent Mortgage that was taken out on this home.Purchase Details
Similar Home in Bristow, VA
Home Values in the Area
Average Home Value in this Area
Purchase History
| Date | Type | Sale Price | Title Company |
|---|---|---|---|
| Deed | $402,000 | Prestige Title & Escrow Llc | |
| Warranty Deed | $340,000 | -- | |
| Warranty Deed | $299,900 | -- | |
| Special Warranty Deed | $414,146 | -- | |
| Special Warranty Deed | $250,500 | -- |
Mortgage History
| Date | Status | Loan Amount | Loan Type |
|---|---|---|---|
| Open | $252,000 | New Conventional | |
| Previous Owner | $272,000 | FHA | |
| Previous Owner | $267,960 | VA | |
| Previous Owner | $269,100 | New Conventional | |
| Previous Owner | $100,000 | New Conventional |
Property History
| Date | Event | Price | Change | Sq Ft Price |
|---|---|---|---|---|
| 01/07/2021 01/07/21 | Sold | $402,000 | -1.4% | $207 / Sq Ft |
| 12/01/2020 12/01/20 | Pending | -- | -- | -- |
| 11/27/2020 11/27/20 | Price Changed | $407,900 | -1.7% | $210 / Sq Ft |
| 11/07/2020 11/07/20 | For Sale | $414,900 | +22.0% | $214 / Sq Ft |
| 07/15/2014 07/15/14 | Sold | $340,000 | -2.8% | $175 / Sq Ft |
| 04/18/2014 04/18/14 | Pending | -- | -- | -- |
| 04/01/2014 04/01/14 | For Sale | $349,900 | +2.9% | $180 / Sq Ft |
| 03/02/2014 03/02/14 | Off Market | $340,000 | -- | -- |
| 02/06/2014 02/06/14 | Price Changed | $355,000 | -1.4% | $183 / Sq Ft |
| 10/04/2013 10/04/13 | For Sale | $359,995 | -- | $186 / Sq Ft |
Tax History Compared to Growth
Tax History
| Year | Tax Paid | Tax Assessment Tax Assessment Total Assessment is a certain percentage of the fair market value that is determined by local assessors to be the total taxable value of land and additions on the property. | Land | Improvement |
|---|---|---|---|---|
| 2025 | $4,598 | $481,300 | $170,900 | $310,400 |
| 2024 | $4,598 | $462,300 | $162,900 | $299,400 |
| 2023 | $4,546 | $436,900 | $149,000 | $287,900 |
| 2022 | $4,502 | $396,200 | $119,900 | $276,300 |
| 2021 | $4,243 | $345,200 | $91,800 | $253,400 |
| 2020 | $5,045 | $325,500 | $91,800 | $233,700 |
| 2019 | $4,797 | $309,500 | $91,800 | $217,700 |
| 2018 | $3,715 | $307,700 | $87,400 | $220,300 |
| 2017 | $3,563 | $286,200 | $87,400 | $198,800 |
| 2016 | $3,363 | $272,300 | $87,400 | $184,900 |
| 2015 | $3,297 | $270,700 | $87,400 | $183,300 |
| 2014 | $3,297 | $261,100 | $87,400 | $173,700 |
Agents Affiliated with this Home
-
Steve Mayes

Seller's Agent in 2021
Steve Mayes
SG Property Services
(703) 307-0908
1 in this area
38 Total Sales
-
Kim Obermeyer

Buyer's Agent in 2021
Kim Obermeyer
Pearson Smith Realty LLC
(703) 396-6000
4 in this area
57 Total Sales
-
Karin Knowles

Seller's Agent in 2014
Karin Knowles
Long & Foster
(571) 275-5806
10 in this area
18 Total Sales
Map
Source: Bright MLS
MLS Number: 1003730800
APN: 7495-26-9794
- 9530 Eredine Way
- 9443 Struthers Glen Ct
- 9505 Dunblane Ct
- 13209 Dunnegan Head Place
- 13174 Kirkmichael Terrace
- 13022 Shenvale Cir
- 12947 Correen Hills Dr
- 12916 Ness Hollow Ct
- 12926 Brigstock Ct
- 10119 Orland Stone Dr
- 13552 Wembley Loop
- 14000 Rora Moss Place
- 9860 Airedale Ct
- 12957 Kyle Moor Place
- 9069 Slate Stone Loop
- 9771 Maitland Loop
- 13201 Flynn Ct
- Hampton II Plan at Parkgate Estates
- 9520 Broadlands Ln
- 13761 Vint Hill Rd
