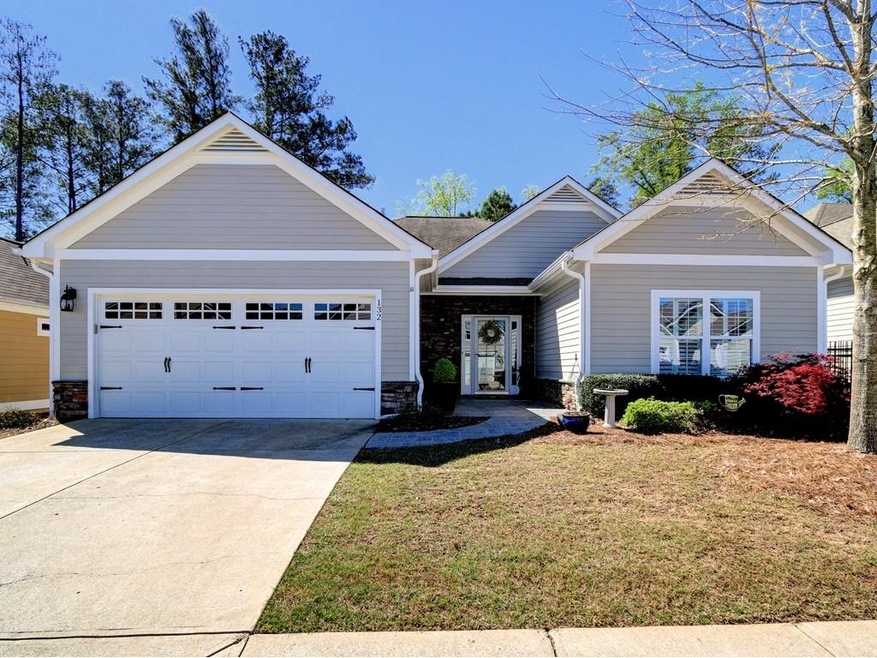
$300,000
- 2 Beds
- 2 Baths
- 1,004 Sq Ft
- 504 Azalea Ct
- Unit 3
- Woodstock, GA
This 2-bedroom, 2-bathroom home is full of potential and ready for your personal touch. Located in the Applewood subdivision, this home features a spacious living area with high vaulted ceilings and a cozy fireplace. The open-concept kitchen and dining area make it easy to entertain or enjoy everyday living. With a 1-car garage and a comfortable layout, this home is a great opportunity for
Stephen Graves Hardy Realty & Development Company
