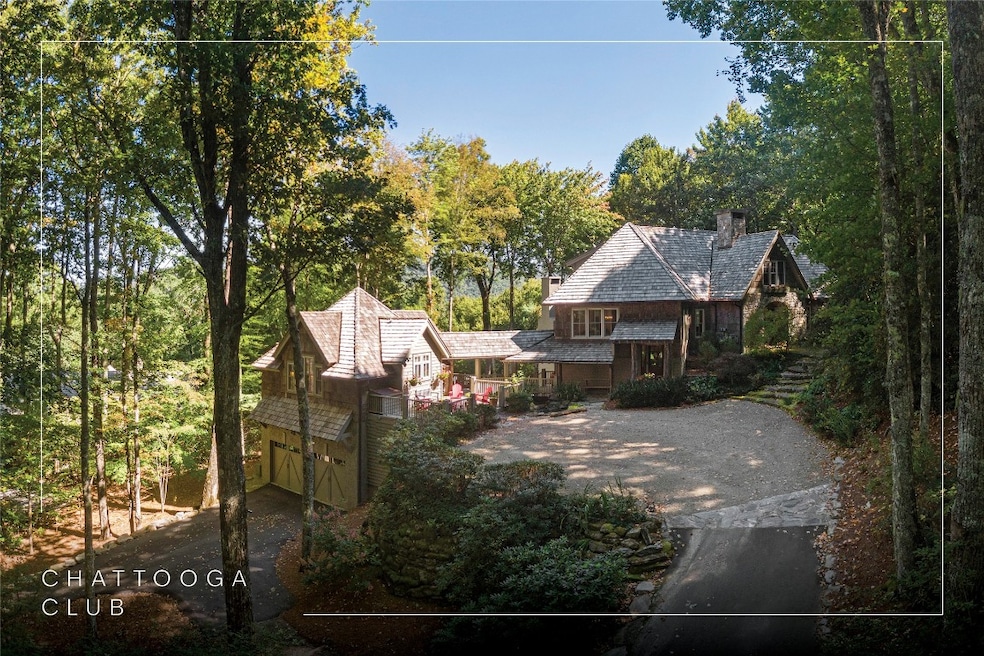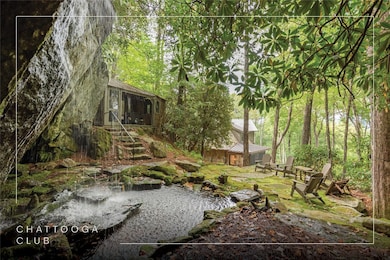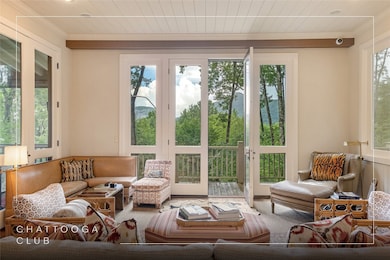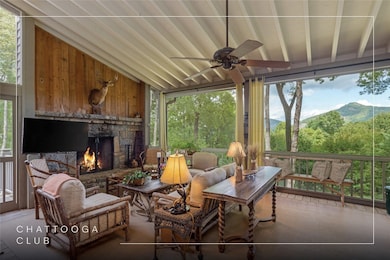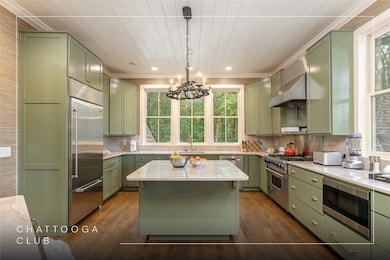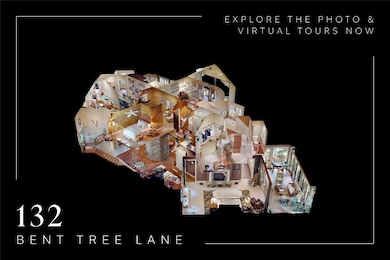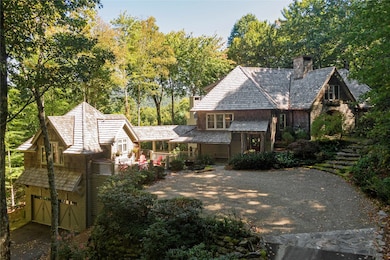132 Bent Tree Ln Cashiers, NC 28717
Estimated payment $29,682/month
Highlights
- Gated Community
- Mountain View
- Living Room with Fireplace
- 1.87 Acre Lot
- Clubhouse
- Wooded Lot
About This Home
Enjoy peace and privacy on 1.87 acres of secluded forest in the gated Chattooga Club neighborhood. This property boasts a stunning stone entryway and immaculately manicured paths that lead to the most comfortable living on the Plateau.
The great room offers a space to relax with a stacked stone fireplace and long-range views of Chimney Top and Rock Mountains, while the expansive screened-in deck is an ideal spot to enjoy the sights and sounds of nature with family and friends. The spacious kitchen features an island that’s perfect for entertaining with top-of-the-line appliances and modern cabinetry.
On the main level, the luxurious primary suite features a fireplace, an attached sunroom, and a generous ensuite bathroom with a walk-in shower, a walk-in closet, and its own laundry space. Upstairs, there are two guest bedrooms with ensuite bathrooms, a cozy sitting room, and a bonus room.
The lower level features a bedroom with an ensuite bathroom and an additional living space with a wet bar that connects to the wine cellar. There is also a detached guesthouse over the garage with a cozy sitting room, a kitchenette, and a private bedroom with bathroom, providing privacy for family members or guests and connecting to the main house via a short covered walkway.
Along with its breathtaking views, the property comes with a vacant lot that backs up to the house, a waterfall, picturesque grounds, a screened-in standalone pavilion with a fireplace, a grill, and ample space to relax and enjoy the sounds of the running water.
Located just two miles — a 5-8-minute drive — from the crossroads and all the shopping and dining amenities, this exquisite home offers everything that’s needed to enjoy a refined mountain lifestyle.
Home Details
Home Type
- Single Family
Est. Annual Taxes
- $16,355
Year Built
- Built in 1999
Lot Details
- 1.87 Acre Lot
- Lot Has A Rolling Slope
- Wooded Lot
HOA Fees
- $648 Monthly HOA Fees
Parking
- 2 Car Attached Garage
Home Design
- Wood Roof
Interior Spaces
- 2-Story Property
- Partially Furnished
- Vaulted Ceiling
- Living Room with Fireplace
- 4 Fireplaces
- Screened Porch
- Mountain Views
- Dryer
Kitchen
- Breakfast Bar
- Microwave
- Dishwasher
- Kitchen Island
- Disposal
Flooring
- Wood
- Carpet
Bedrooms and Bathrooms
- 5 Bedrooms
- Walk-In Closet
Partially Finished Basement
- Heated Basement
- Walk-Out Basement
- Exterior Basement Entry
Outdoor Features
- Outdoor Fireplace
Utilities
- Cooling Available
- Heating Available
- Propane
- Private Water Source
- Septic Tank
- Cable TV Available
Listing and Financial Details
- Tax Lot D5, A, C6
- Assessor Parcel Number 7581-00-0579 / 7581-00-2759
Community Details
Overview
- Chattooga Forest Poa
- Chattooga Club Subdivision
Recreation
- Community Playground
- Community Pool
Additional Features
- Clubhouse
- Gated Community
Map
Home Values in the Area
Average Home Value in this Area
Tax History
| Year | Tax Paid | Tax Assessment Tax Assessment Total Assessment is a certain percentage of the fair market value that is determined by local assessors to be the total taxable value of land and additions on the property. | Land | Improvement |
|---|---|---|---|---|
| 2025 | $17,107 | $4,501,841 | $350,000 | $4,151,841 |
| 2024 | $8,686 | $2,285,670 | $300,000 | $1,985,670 |
| 2023 | $9,578 | $2,285,670 | $300,000 | $1,985,670 |
| 2022 | $9,312 | $2,224,570 | $300,000 | $1,924,570 |
| 2021 | $8,453 | $2,224,570 | $300,000 | $1,924,570 |
| 2020 | $8,265 | $2,007,700 | $400,000 | $1,607,700 |
| 2019 | $8,265 | $2,007,700 | $400,000 | $1,607,700 |
| 2018 | $8,265 | $2,007,700 | $400,000 | $1,607,700 |
| 2017 | $8,064 | $2,007,700 | $400,000 | $1,607,700 |
| 2015 | $7,768 | $2,007,700 | $400,000 | $1,607,700 |
| 2011 | -- | $2,557,500 | $400,000 | $2,157,500 |
Property History
| Date | Event | Price | List to Sale | Price per Sq Ft | Prior Sale |
|---|---|---|---|---|---|
| 07/28/2025 07/28/25 | For Sale | $5,250,000 | +23.5% | -- | |
| 12/16/2022 12/16/22 | Sold | $4,250,000 | 0.0% | -- | View Prior Sale |
| 11/11/2022 11/11/22 | Pending | -- | -- | -- | |
| 09/29/2022 09/29/22 | For Sale | $4,250,000 | -- | -- |
Purchase History
| Date | Type | Sale Price | Title Company |
|---|---|---|---|
| Warranty Deed | $4,250,000 | -- | |
| Warranty Deed | $4,250,000 | None Listed On Document |
Source: Highlands-Cashiers Board of REALTORS®
MLS Number: 1001485
APN: 7581-00-0579
- TR B Little Terrapin Rd
- 142 Grey Cottage Ln
- 00 Little Terrapin Rd
- 70 Mallet Mountain Way
- 850 Little Terrapin Rd
- Lot 2 Gorge Trail
- D-17 Cherokee Trace
- Lot 22 Eastern Summit Rd
- 353 Gristmill Ridge
- Lot 21 SE Ridge Rd
- 364 Gristmill Ridge
- 78 Whisper Fade Rd
- 30 Top of the Ridge Rd
- Lot E6 Chimney Top Trail
- 47 Hayes Trail
- Lot 6 Hayes Trail Dr
- 159 Saratay Falls Dr
- 1671 N Carolina 107
- 208 Nashs Knoll
- TBD Nashs Knoll
- 1379 Trays Island Rd
- 161 Old Transylvania Turnpike Unit ID1264146P
- 260 Allison Hill Rd
- 320 Shortys Hill Dr
- 966 Gibson Rd
- 21 Idylwood Dr
- 36 Peak Dr
- 55 Alta View Dr
- 210 Lake Becky Rd
- 47 Legacy Ln
- 29 Teaberry Rd Unit B
- 129 Reservoir Ridge Dr Unit 122 Res Rdg Up - BR3
- 38 Westside Dr
- 21 Staghorn Point
- 35 Misty Meadow Ln
- 328 Possum Trot Trail
- 22 Fair Friend Cir
- 826 Summit Ridge Rd
- 35 Grad House Ln
- 120 Jaderian Mountain Rd
