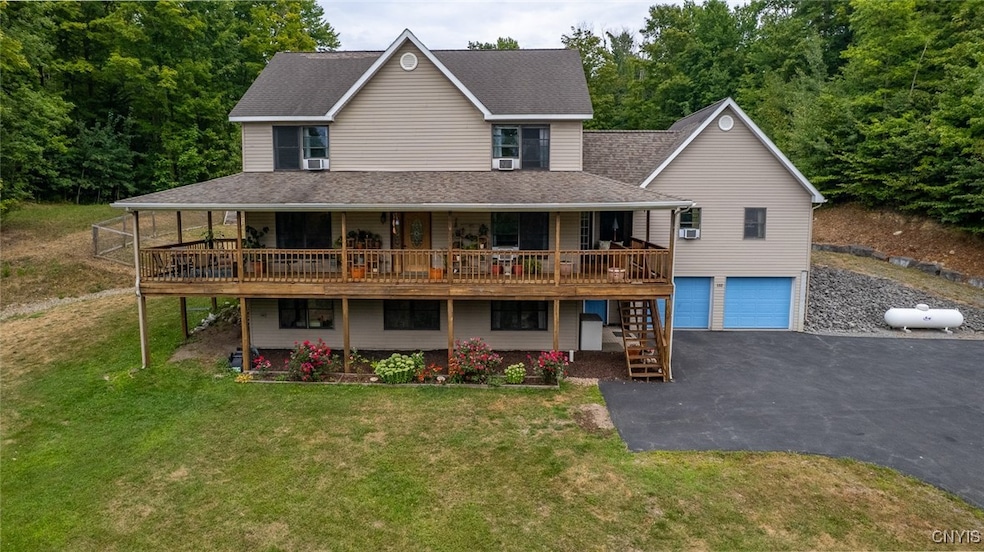Welcome to your private retreat! This spacious 4-bedroom, 1.5-bath home offers 2,869 sq ft of comfortable living space, set on 8.18 serene acres of country paradise. Too many updates to list! Tucked away from the hustle and bustle, this property is perfect for those who crave privacy, nature, and the charm of rural living.
Step inside and discover a warm and inviting interior with generous room sizes and excellent flow for both everyday living and entertaining. The home also features a partially finished walkout basement with heated flooring, offering plenty of potential for additional living space, a home office, or hobby rooms.
Outdoors, enjoy everything this unique property has to offer – A large composite wood deck, two peaceful ponds, meandering nature trails, a chicken coop, and wide-open space for gardening, recreation, or simply enjoying the beauty of your surroundings. Whether you're looking to homestead, garden, or just unwind in nature, this property offers the perfect setting.
Don’t miss this rare opportunity to own a slice of country heaven with room to make it your own!







