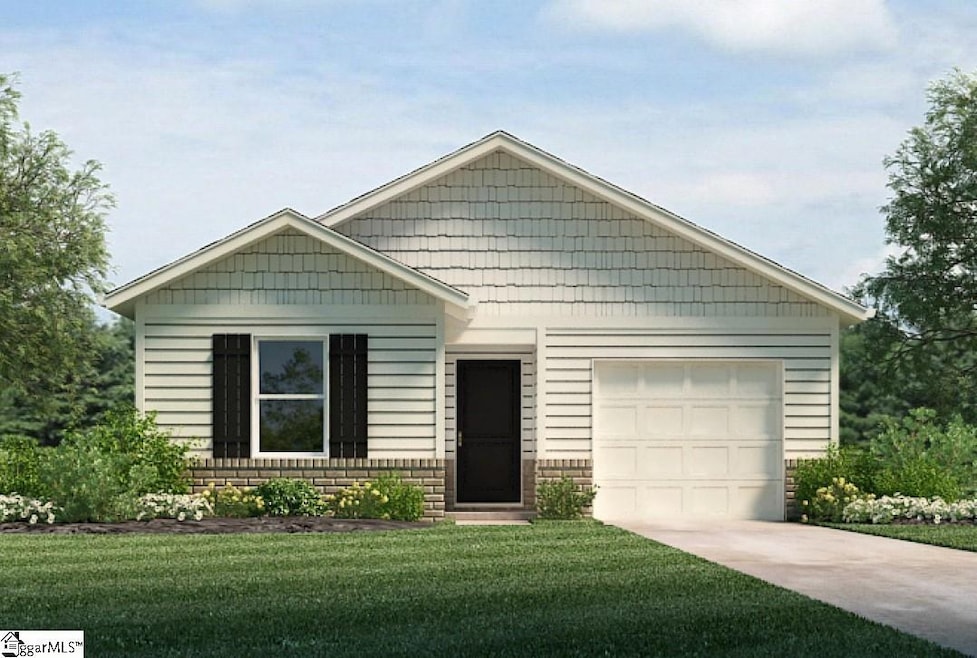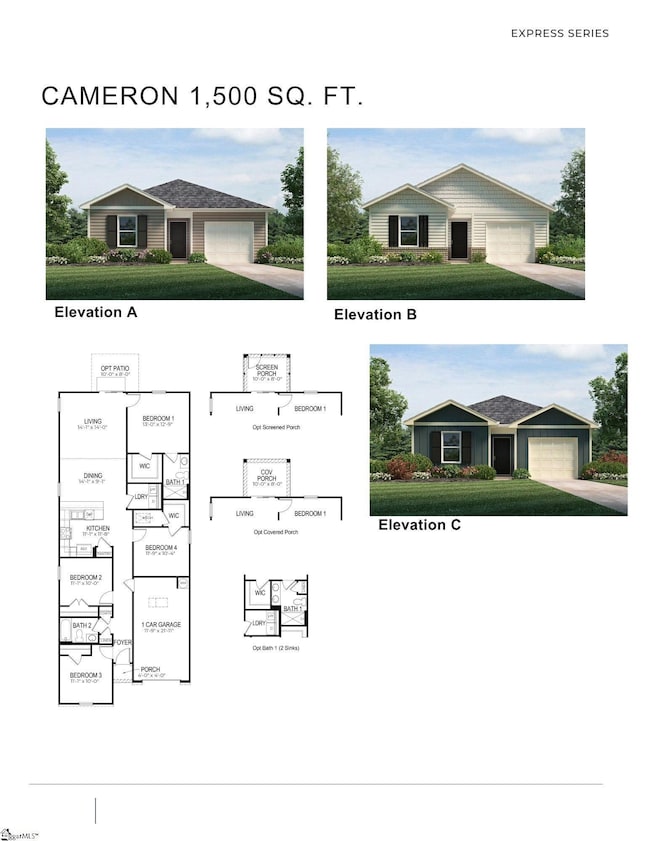132 Bobbin Rd Greenville, SC 29611
Parker NeighborhoodEstimated payment $2,065/month
Highlights
- Open Floorplan
- Solid Surface Countertops
- Walk-In Closet
- Ranch Style House
- 1 Car Attached Garage
- Patio
About This Home
Check out 132 Bobbie Road, a beautiful new home in our Village Grove community. This one-story home features four bedrooms, two bathrooms, and a one-car garage. Upon entering, you’ll be greeted by a foyer inviting you to the center of the home. At its heart, you’ll find a spacious living room and kitchen. The chef’s kitchen has modern appliances, ample cabinet space, a pantry, perfect for cooking and casual dining. The home features a primary suite with a walk-in closet, featuring a shower with dual vanities. The additional three bathrooms are spacious and have access to a secondary bathroom. With its spacious layout, thoughtful design, and modern features, this home Features both comfort and practicality, making it the perfect place to call home. Pictures are representative.
Home Details
Home Type
- Single Family
Year Built
- Built in 2025
Lot Details
- Lot Dimensions are 127x42
- Level Lot
HOA Fees
- $42 Monthly HOA Fees
Home Design
- Home to be built
- Ranch Style House
- Brick Exterior Construction
- Slab Foundation
- Composition Roof
- Vinyl Siding
- Aluminum Trim
- Radon Mitigation System
Interior Spaces
- 1,400-1,599 Sq Ft Home
- Open Floorplan
- Smooth Ceilings
- Insulated Windows
- Tilt-In Windows
- Combination Dining and Living Room
- Fire and Smoke Detector
Kitchen
- Gas Oven
- Self-Cleaning Oven
- Free-Standing Gas Range
- Built-In Microwave
- Dishwasher
- Solid Surface Countertops
- Disposal
Flooring
- Carpet
- Luxury Vinyl Plank Tile
Bedrooms and Bathrooms
- 4 Main Level Bedrooms
- Walk-In Closet
- 2 Full Bathrooms
Laundry
- Laundry Room
- Laundry on main level
- Electric Dryer Hookup
Attic
- Storage In Attic
- Pull Down Stairs to Attic
Parking
- 1 Car Attached Garage
- Garage Door Opener
Outdoor Features
- Patio
Schools
- Hollis Elementary School
- Tanglewood Middle School
- Carolina High School
Utilities
- Forced Air Heating and Cooling System
- Heating System Uses Natural Gas
- Underground Utilities
- Smart Home Wiring
- Tankless Water Heater
- Gas Water Heater
- Cable TV Available
Community Details
- Cedar Management, 864 469 4937, Christy Jones HOA
- Built by D.R. Horton
- Village Grove Subdivision, Cameron B Floorplan
- Mandatory home owners association
Listing and Financial Details
- Tax Lot 0006
- Assessor Parcel Number 238030100700
Map
Home Values in the Area
Average Home Value in this Area
Property History
| Date | Event | Price | List to Sale | Price per Sq Ft |
|---|---|---|---|---|
| 11/22/2025 11/22/25 | For Sale | $321,990 | -- | $215 / Sq Ft |
Source: Greater Greenville Association of REALTORS®
MLS Number: 1575526
- 134 Bobbin Rd
- CAMERON EXPRESS Plan at Village Grove
- 123 Bobbin Rd
- SANFORD Plan at Village Grove
- BRANDON Plan at Village Grove
- DARWIN Plan at Village Grove
- 21 Saluda Dam Rd
- 21 Shore Dr
- 1010 Old Easley Hwy
- 105 Habu Ct Unit Homesite 1
- 8 Debsyl Way Unit and Deborah Lane
- 115 Habu Ct Unit Homesite 5
- 124 Habu Ct Unit Homesite 6
- 79 Topsail Ct
- 411 Westcliffe Way
- 135 Cedar Shoals Ct
- 137 Cedar Shoals Ct
- 134 Cedar Shoals Ct
- 136 Cedar Shoals Ct
- 146 Cedar Shoals Ct
- 4 Shore Dr Unit B
- 325 Gooding Trail
- 193 Marbella Cir
- 6526 White Horse Rd
- 5001 Assembly View Cir
- 6800 White Horse Rd
- 227 Clemson Ave
- 7 Harvard St
- 200 Eunice Dr
- 126 Quail Haven Dr
- 10 Frazier Rd
- 25 Draper St
- 1201 Cedar Lane Rd
- 19 Saco St
- 4 West St
- 111 Fernside Ct
- 131 Telford Dr
- 1 E Main St
- 415 S Texas Ave
- 39 E 7th St


