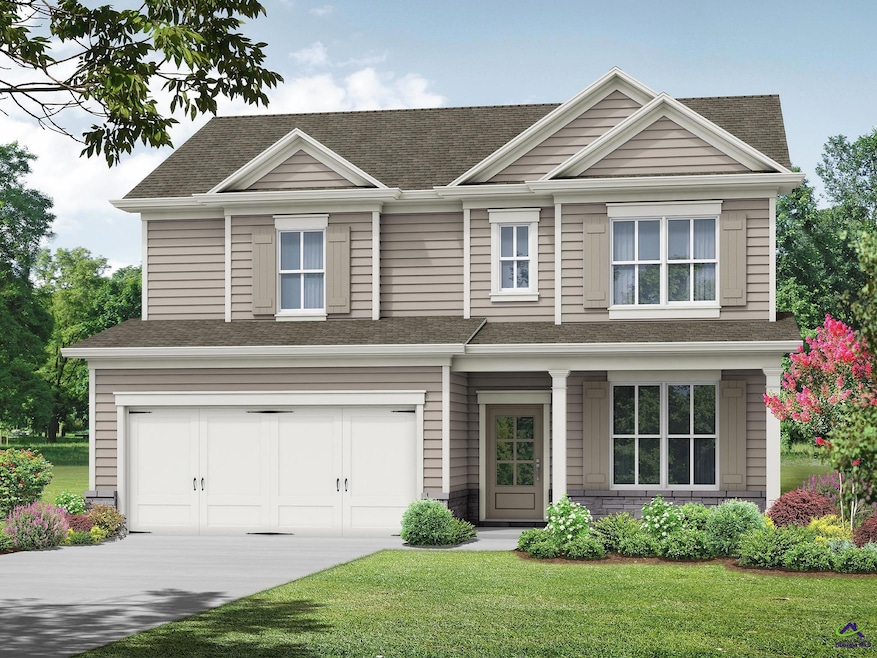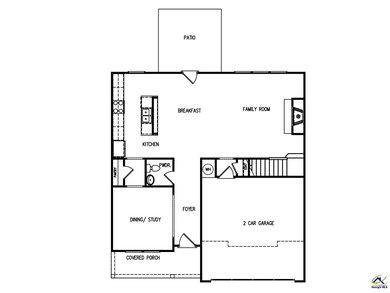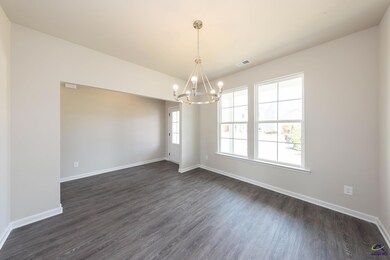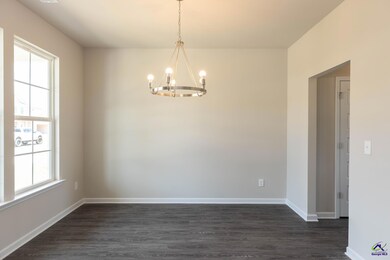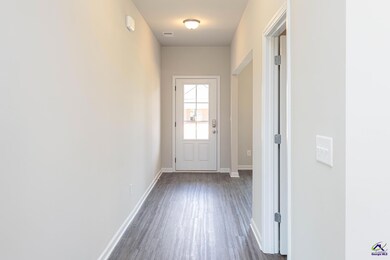Estimated payment $1,780/month
Highlights
- Granite Countertops
- Home Office
- Formal Dining Room
- Perry Middle School Rated A-
- Keeping Room
- Fireplace
About This Home
The Windhurst plan built by My Home Communities!! This home features a separate dining or flex room on the1st floor. The spacious living room features a stunning fireplace on a shiplap wall as the focal point for family fun. The open floor plan connects seamlessly to the gourmet kitchen with expansive counter-tops, a large granite counter-top island, and stainless steel appliances. The owner's suite features trey ceilings and a super large walkin closet. The owner's bath has granite counter-tops, double vanity and a TILED SUPER SHOWER w/a frame-less shower door and bench in shower. The WHOLE HOUSE w/BLINDS and a GUTTER system are included features!! Make this stunning two-story home yours! Ask about our $10,000 in closing costs and an optional 4.99% rate! Also, a 321 option! 1.99% first year! Secondary photos are stock photos.
Home Details
Home Type
- Single Family
Year Built
- Built in 2025 | Under Construction
HOA Fees
- $35 Monthly HOA Fees
Home Design
- Slab Foundation
- Vinyl Siding
- Stone Exterior Construction
Interior Spaces
- 2,156 Sq Ft Home
- 1-Story Property
- Ceiling Fan
- Fireplace
- Blinds
- Formal Dining Room
- Home Office
- Keeping Room
- Storage In Attic
Kitchen
- Eat-In Kitchen
- Breakfast Bar
- Electric Range
- Free-Standing Range
- Microwave
- Dishwasher
- Kitchen Island
- Granite Countertops
Flooring
- Carpet
- Luxury Vinyl Plank Tile
Bedrooms and Bathrooms
- 4 Bedrooms
Parking
- 2 Car Attached Garage
- Garage Door Opener
Schools
- Langston Elementary School
- Mossy Creek Middle School
- Perry High School
Utilities
- Central Heating and Cooling System
- Underground Utilities
- High Speed Internet
- Cable TV Available
Additional Features
- Patio
- 6,534 Sq Ft Lot
Listing and Financial Details
- Tax Lot 28
Map
Home Values in the Area
Average Home Value in this Area
Property History
| Date | Event | Price | List to Sale | Price per Sq Ft |
|---|---|---|---|---|
| 09/10/2025 09/10/25 | For Sale | $279,900 | -- | $130 / Sq Ft |
Source: Central Georgia MLS
MLS Number: 255962
- 118 Bramblewood Ln
- 1110 Creekwood Dr
- 1100 Creekwood Dr
- 202 Obsidian Dr
- 1343 Wf Ragin Dr
- 1335 Ball St
- 104 Pridgen Pass
- 126 Bramblewood Ln
- 1211 Jewell Dr
- 1312 Sam Nunn Blvd
- 111 Hampton Way
- 113 Pridgen Pass
- 713 Walcott St
- The Pearson Plan at Avalon
- The Crawford Plan at Avalon
- The Piedmont Plan at Avalon
- The McGinnis Plan at Avalon
- The Coleman Plan at Avalon
- The Lawson Plan at Avalon
- The Bradley Plan at Avalon
- 1009 Northside Dr
- 100 Ashley Dr
- 1701 Macon Rd
- 1107 Jackson Ln
- 200 Bristol St
- 1005 Morningside Dr
- 1802 Kings Chapel Rd Unit 2
- 1100 Kenwood Dr
- 1726 Greenwood Cir
- 2209 Macy Ave
- 103 Hattie Ct
- 1007 Third St
- 110 Gwendolyn Ave
- 502 Cherokee Ct
- 112 Gwendolyn Ave
- 697 Coventry Cir Unit B
- 110 Rocky Rd
- 395 Perry Pkwy
- 109 Farmers Way
- 215 Mcewen Ct
