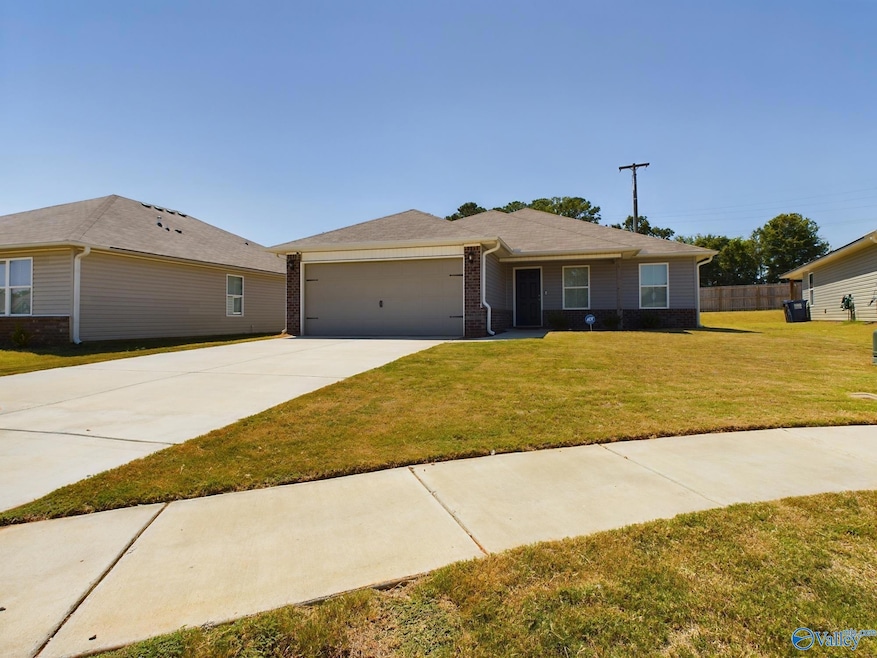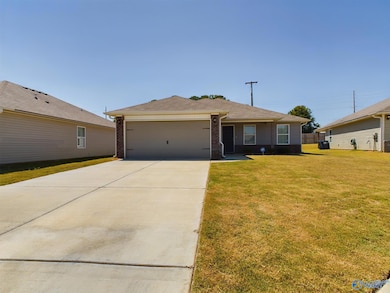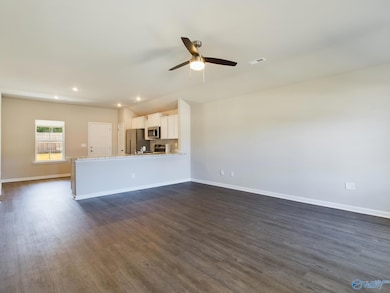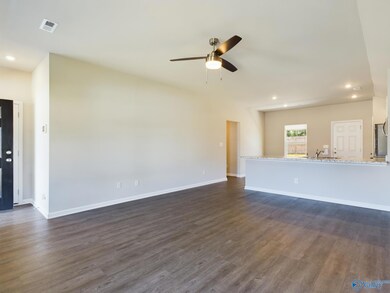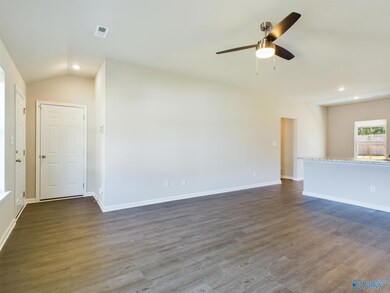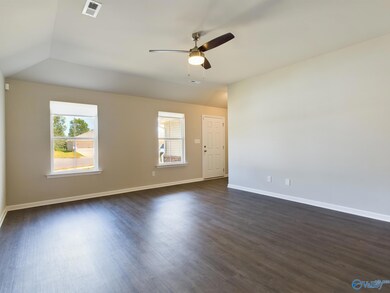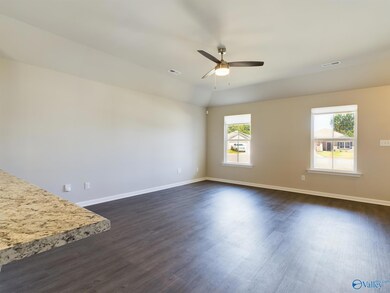132 Broughton St Madison, AL 35756
About This Home
MOVE IN READY! Basically new home in the desirable Madison City Schools district! This charming 3-bedroom, 2-bathroom residence is ideally located for easy access to both Madison and Huntsville, making it perfect for commuters. The home has great curb appeal with a welcoming covered front porch and beautifully landscaped front yard. Inside, you'll find an open floor plan featuring an expansive living room, an exceptional eat-in kitchen with energy-efficient appliances and ample counter space, and three comfortable bedrooms. The covered back porch is ideal for entertaining or relaxing outdoors. Refrigerator, washer and dryer included.
Home Details
Home Type
- Single Family
Year Built
- 2023
Home Design
- Brick Exterior Construction
- Slab Foundation
- Vinyl Siding
Interior Spaces
- 1,317 Sq Ft Home
- Property has 1 Level
Kitchen
- Oven or Range
- Microwave
- Dishwasher
Bedrooms and Bathrooms
- 3 Bedrooms
- 2 Full Bathrooms
Laundry
- Dryer
- Washer
Parking
- 2 Car Garage
- Front Facing Garage
- Garage Door Opener
Schools
- Discovery Elementary School
- Bob Jones High School
Additional Features
- 6,098 Sq Ft Lot
- Central Heating and Cooling System
Community Details
- Terrace At Savannah Subdivision
Listing and Financial Details
- 12-Month Minimum Lease Term
- Tax Lot 13
Map
Source: ValleyMLS.com
MLS Number: 21875816
APN: 25-05-16-0-000-006.397
- 12657 Wakea Dr
- 12570 Hudbug Dr
- 12584 Hudbug Dr
- 12569 Hudbug Dr
- 12583 Hudbug Dr
- 12538 Juniors Dr
- 12526 Juniors Dr
- 12577 Juniors Dr
- 12525 Juniors Dr
- 12702 Juniors Dr
- 12770 Coppertop Ln
- 12794 Hudbug Dr
- 12864 Hudbug Dr
- 24874 Mahalo Cir
- 12893 Coppertop Ln
- 12801 Tallulah Dr
- 12906 Hudbug Dr
- 24862 Southern Heritage Ln
- 12351 Elmhurst Dr
- 12937 Hudbug Dr
- 12794 Hudbug Dr
- 12690 Tallulah Dr
- 12877 Tallulah Dr
- 12917 Tallulah Dr
- 24964 Delilah Cir
- 12420 Bartow Ln
- 13546 Continental Rd
- 24618 Rolling Vista Dr
- 24752 Rolling Vista Dr
- 24707 Rolling Vista Dr
- 25803 Henry Clay Dr
- 13735 Callaway Dr
- 12637 Whitcomb Cir
- 26414 Valley Ridge Rd
- 26214 Valley Ridge Rd
- 26276 Valley Ridge Rd
- 26186 Valley Ridge Rd
- 25751 Caldera Dr
- 26218 Beech Grv Ln NW
- 26310 Valley Ridge Rd
