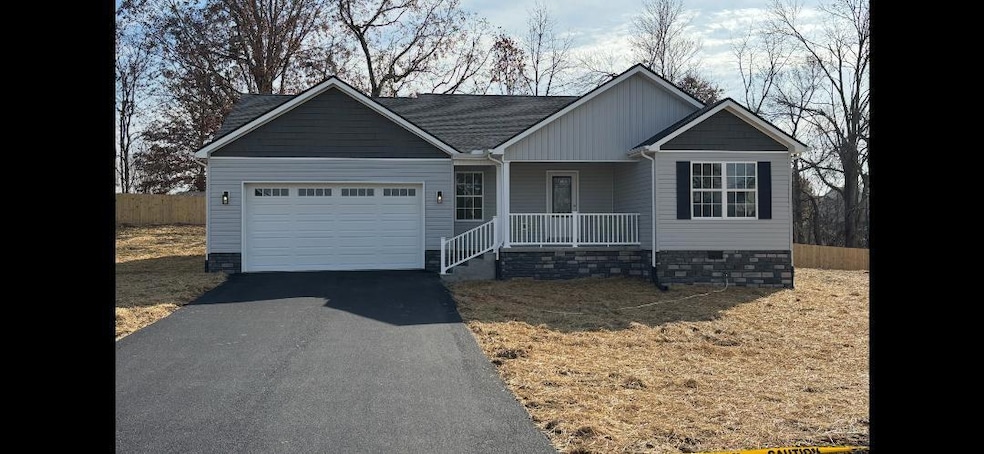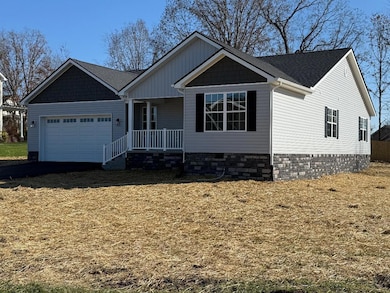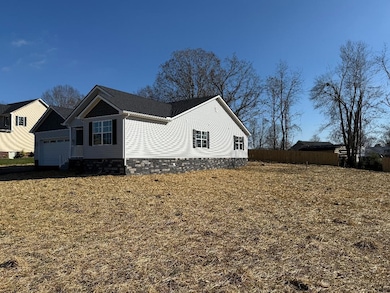132 Caden Ln London, KY 40744
Estimated payment $1,978/month
Highlights
- New Construction
- No HOA
- First Floor Utility Room
- Ranch Style House
- Covered Patio or Porch
- 2 Car Attached Garage
About This Home
This Charming New Construction 3 Bedroom 2 Bathroom Home is in a Well-Established Subdivision. Nestled in a meticulously maintained neighborhood, this 1834 sq ft home offers the perfect blend of comfort, convenience, and style. Featuring three spacious bedrooms and two full baths, the layout provides ample room for family living, entertaining, or relaxing. The inviting open floor plan seamlessly connects the living, dining and kitchen areas, making it perfect for everyday living and special gatherings. The living room features a fireplace. The generous master suite offers a private retreat, complete with a special ensuite bath, while additional bedrooms provide flexibility for guests, home offices, or growing families. This home offers a large laundry room. Enjoy outdoor living with a well sized back yard for pets or simply just unwinding after a long day. With a well-maintained community, quiet streets, and easy access to local amenities, shopping, dining, and top-rated schools, this home provides the ideal lifestyle. Don't miss out on this beautiful property. Schedule your viewing today!
Home Details
Home Type
- Single Family
Year Built
- Built in 2025 | New Construction
Lot Details
- 0.5 Acre Lot
- Wood Fence
- Wire Fence
Parking
- 2 Car Attached Garage
- Front Facing Garage
- Garage Door Opener
Home Design
- Ranch Style House
- Block Foundation
- Shingle Roof
- Vinyl Siding
Interior Spaces
- 1,834 Sq Ft Home
- Ceiling Fan
- Self Contained Fireplace Unit Or Insert
- Electric Fireplace
- Insulated Windows
- Window Screens
- Insulated Doors
- Entrance Foyer
- Family Room with Fireplace
- Living Room
- Dining Room
- First Floor Utility Room
- Washer and Electric Dryer Hookup
- Utility Room
- Laminate Flooring
- Crawl Space
- Attic Access Panel
Kitchen
- Oven or Range
- Microwave
- Dishwasher
Bedrooms and Bathrooms
- 3 Bedrooms
- Walk-In Closet
- Bathroom on Main Level
- 2 Full Bathrooms
Outdoor Features
- Covered Patio or Porch
Schools
- Wyan-Pine Grove Elementary School
- South Laurel Middle School
- South Laurel High School
Utilities
- Cooling Available
- Air Source Heat Pump
- Electric Water Heater
- Septic Tank
- Cable TV Available
Community Details
- No Home Owners Association
- Patton Meadows Subdivision
Listing and Financial Details
- Home warranty included in the sale of the property
- Assessor Parcel Number lot 51
Map
Home Values in the Area
Average Home Value in this Area
Property History
| Date | Event | Price | List to Sale | Price per Sq Ft |
|---|---|---|---|---|
| 11/23/2025 11/23/25 | For Sale | $315,000 | -- | $172 / Sq Ft |
Source: ImagineMLS (Bluegrass REALTORS®)
MLS Number: 25506803
- 46 Caden Ln
- 311 Walker Ln
- 134 Emerald Dr
- 00000 Wyan Rd
- 63 Roaden Ln W
- 2256 Keavy Rd
- 1330 McGill Wyan Rd
- 1665 Keavy Rd
- 1242 Yorkshire Estates Rd
- 75 Philpot Rd
- 325 Wildwood Ave
- 171 Wildwood Ave
- 184 McGill Pine Grove Rd
- 1896 W West Laurel Rd
- 1807 Drake Ln
- 20 Js Ln
- 38 Js Ln
- 2783 Old Whitley Rd
- 1488 Pine Grove School Rd
- 3033 Clear Springs Dr
- 1001 Wildwood Apartment
- 112 Morgan St Unit 2
- 426 Bryants Way
- 201 Pearl St Unit 7
- 853 E 4th St
- 265 E Laurel Rd
- 239 N Mcwhorter St
- 56 Hopewell Church Rd Unit 8
- 3008 Sunset Dr
- 235 Fairway Dr
- 315 London Ave
- 85 Bambi Ct Unit 85-2
- 167 S Earls Ave
- 237 Hwy 1223
- 105 W 5th St
- 1027 W 5th St
- 120 Birch Crk Ln
- 713 Adkins St Unit 713
- 280 Beech Creek Ct
- 308 N 3rd St Unit 3



