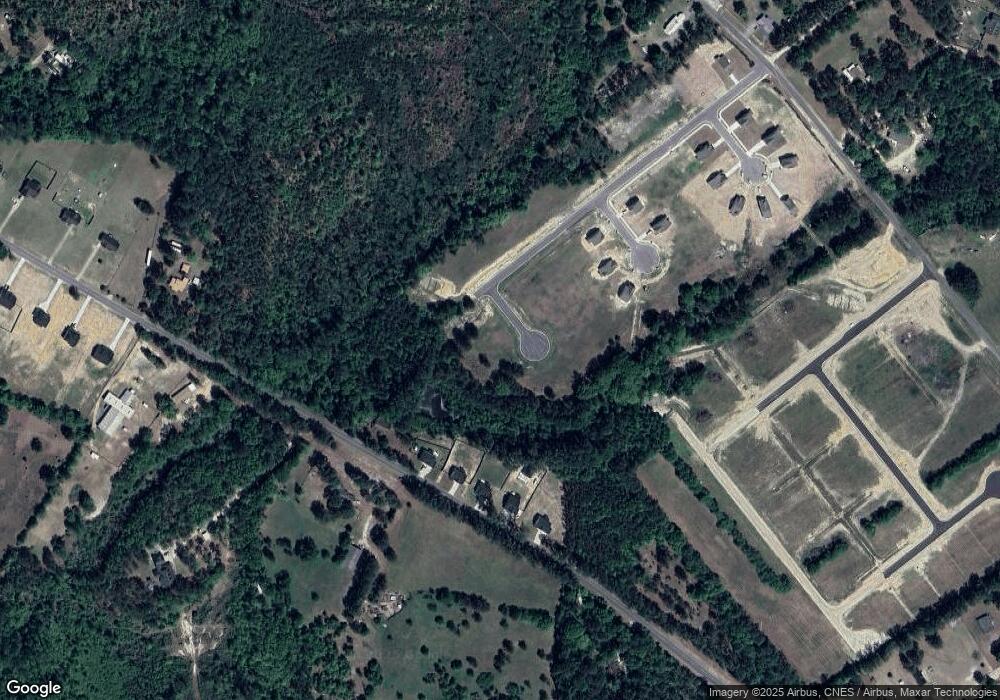132 Cahill Homesite 68 Raeford, NC 28376
4
Beds
4
Baths
2,525
Sq Ft
0.46
Acres
About This Home
This home is located at 132 Cahill Homesite 68, Raeford, NC 28376. 132 Cahill Homesite 68 is a home located in Hoke County with nearby schools including Sandy Grove Elementary School, Sandy Grove Middle School, and Hoke County High.
Create a Home Valuation Report for This Property
The Home Valuation Report is an in-depth analysis detailing your home's value as well as a comparison with similar homes in the area
Home Values in the Area
Average Home Value in this Area
Tax History Compared to Growth
Map
Nearby Homes
- 115
- 145 Cahill Homesite 64
- 144 Cayden Place
- 115 Cahill St
- Long Leaf Plan at Graceland
- Finley Plan at Graceland - Heritage Collection
- 195 Presley St
- 210 Presley St
- 106 Kensley Ct
- 143 Trenton Ct
- 5578 Philippi Church Rd
- 5566 Philippi Church Rd
- 347 Tulip Oak Dr
- 140 Vorster Rd
- 119 Vorster Rd
- 293 Hickory Dr
- 4685 Philippi Church Rd
- Lot 14 Myra Rd
- 249 High Leaf Dr
- 190 Payton Place Rd
- 158 Sailfish Place
- 117 Sailfish Place
- 15o Sailfish Place
- 114 Sailfish Place
- 304 Emily (Lot 11) Ln
- 224 Emily Ln
- 342 Emily Ln
- 175 Presley St
- 116 Presley St
- 116 (Lot 34) Presley St
- 214 Penfield Way
- 232 Penfield Way
- 196 Penfield Way
- 252 Penfield Way
- 178 Penfield Way
- 145 Cahill Ct
- 341 Ln
- 266 Emily (Lot 9) Ln
- 266 Emily Ln
- 172 Presley St
