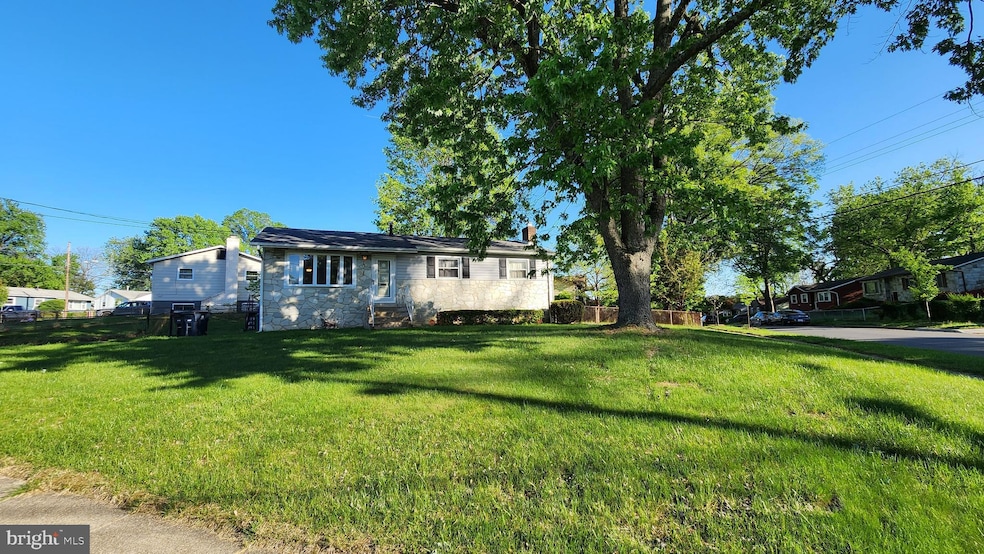
132 Canyon Place Capitol Heights, MD 20743
Pepper Mill Village NeighborhoodHighlights
- 0.21 Acre Lot
- Wood Flooring
- Living Room
- Raised Ranch Architecture
- No HOA
- En-Suite Primary Bedroom
About This Home
As of August 2025Welcome Home!
Nestled in the neighborhood, this home offers the best of both worlds— convenience and proximity. You’ll be just minutes from local parks, shopping centers, dining, and convenient access to public transportation and major routes for an easy commute. Let your interior design imagination run wild and transform this charming house into your dream home. Situated on a spacious corner lot, this property boasts generous front and back yards—perfect for outdoor activities and gatherings. As you go inside to discover original hardwood floors throughout the first level, offering timeless character and warmth. This home boasts a fully remodeled kitchen, featuring brand-new flooring, modern appliances, updated countertops, stylish cabinets, and a new sink—perfect for both everyday living and entertaining. The dining area also includes new flooring, creating a seamless and inviting space. The bathrooms offer a great opportunity for renovation and customization, allowing you to tailor them to your personal taste and style. The primary bedroom includes a convenient half bath. Downstairs, the expansive basement welcomes you with a striking exposed brick wall and a cozy wood-burning fireplace—ideal for entertaining guests during the colder months. This space also offers additional potential for creative upgrades. The backyard is perfect for hosting cookouts, barbecues, entertaining, gardening, or simply enjoying a quiet evening outdoors on the deck. With so much room to grow and personalize, this home is just waiting for your unique touch!
Last Agent to Sell the Property
BML Properties Realty, LLC. License #527620 Listed on: 07/02/2025
Home Details
Home Type
- Single Family
Est. Annual Taxes
- $4,606
Year Built
- Built in 1962
Lot Details
- 9,236 Sq Ft Lot
- Property is in average condition
- Property is zoned RSF65
Home Design
- Raised Ranch Architecture
- Brick Exterior Construction
- Block Foundation
- Poured Concrete
- Plaster Walls
- Frame Construction
- Shingle Roof
- Vinyl Siding
- Concrete Perimeter Foundation
Interior Spaces
- Property has 2 Levels
- Ceiling Fan
- Wood Burning Fireplace
- Brick Fireplace
- Living Room
- Dining Room
Flooring
- Wood
- Carpet
Bedrooms and Bathrooms
- 3 Main Level Bedrooms
- En-Suite Primary Bedroom
Partially Finished Basement
- Basement Fills Entire Space Under The House
- Connecting Stairway
- Rear Basement Entry
- Laundry in Basement
Parking
- 1 Parking Space
- 1 Driveway Space
- On-Street Parking
- Off-Street Parking
Schools
- Carmody Hills Elementary School
- G. James Gholson Middle School
- Central High School
Utilities
- 90% Forced Air Heating and Cooling System
- Natural Gas Water Heater
Community Details
- No Home Owners Association
- Pepper Mill Village Subdivision
Listing and Financial Details
- Tax Lot 13
- Assessor Parcel Number 17182047199
Ownership History
Purchase Details
Purchase Details
Similar Homes in Capitol Heights, MD
Home Values in the Area
Average Home Value in this Area
Purchase History
| Date | Type | Sale Price | Title Company |
|---|---|---|---|
| Deed | -- | Prime Title Group | |
| Deed | -- | Prime Title Group | |
| Deed | $3,500 | -- |
Mortgage History
| Date | Status | Loan Amount | Loan Type |
|---|---|---|---|
| Previous Owner | $212,798 | VA | |
| Previous Owner | $147,700 | New Conventional | |
| Previous Owner | $70,000 | Stand Alone Second | |
| Previous Owner | $166,500 | Stand Alone Refi Refinance Of Original Loan |
Property History
| Date | Event | Price | Change | Sq Ft Price |
|---|---|---|---|---|
| 08/04/2025 08/04/25 | Sold | $350,000 | 0.0% | $347 / Sq Ft |
| 07/02/2025 07/02/25 | For Sale | $349,999 | 0.0% | $347 / Sq Ft |
| 07/01/2025 07/01/25 | Price Changed | $349,999 | -- | $347 / Sq Ft |
Tax History Compared to Growth
Tax History
| Year | Tax Paid | Tax Assessment Tax Assessment Total Assessment is a certain percentage of the fair market value that is determined by local assessors to be the total taxable value of land and additions on the property. | Land | Improvement |
|---|---|---|---|---|
| 2024 | $3,883 | $309,967 | $0 | $0 |
| 2023 | $3,726 | $289,800 | $81,000 | $208,800 |
| 2022 | $3,525 | $269,567 | $0 | $0 |
| 2021 | $3,323 | $249,333 | $0 | $0 |
| 2020 | $3,199 | $229,100 | $45,500 | $183,600 |
| 2019 | $3,067 | $208,000 | $0 | $0 |
| 2018 | $2,928 | $186,900 | $0 | $0 |
| 2017 | $2,813 | $165,800 | $0 | $0 |
| 2016 | -- | $163,400 | $0 | $0 |
| 2015 | $2,879 | $161,000 | $0 | $0 |
| 2014 | $2,879 | $158,600 | $0 | $0 |
Agents Affiliated with this Home
-
Crystal Wilkerson
C
Seller's Agent in 2025
Crystal Wilkerson
BML Properties Realty, LLC.
(202) 904-4804
1 in this area
24 Total Sales
-
Jose Garriga
J
Buyer's Agent in 2025
Jose Garriga
Proplocate Realty, LLC
(703) 597-9047
1 in this area
19 Total Sales
Map
Source: Bright MLS
MLS Number: MDPG2153596
APN: 18-2047199
- 6708 Calmos St
- 117 Pepper Mill Dr
- 6610 Arlene Dr
- 178 Daimler Dr Unit 44
- 107 Thomasson Ct
- 46 Daimler Dr Unit 110
- 1 Thomasson Ct
- 304 Cedarleaf Ave
- 6905 Drylog St
- 406 Carmody Hills Dr
- 403 Birchleaf Ave
- 6713 Esslog St
- 6516 Adak St
- 6915 Adel St
- 6507 Adak St
- 6509 Seat Pleasant Dr
- 520 Dateleaf Ave
- 6412 Seat Pleasant Dr
- 416 Clearfield Place
- 830 Alabaster Ct






