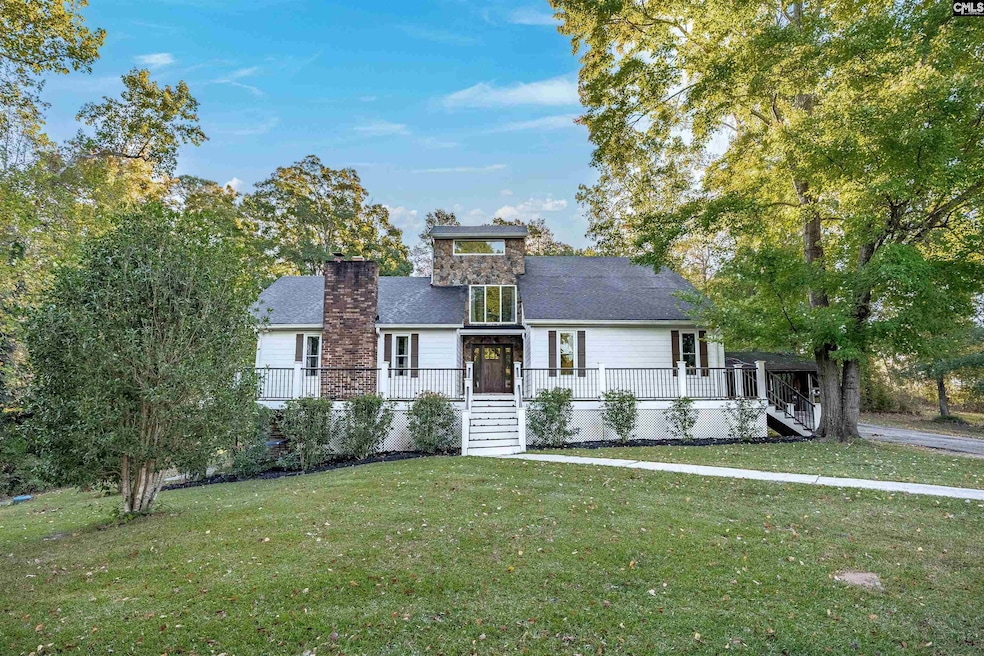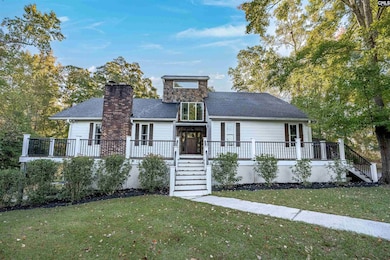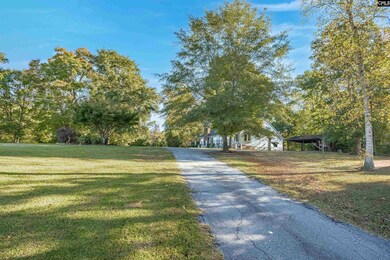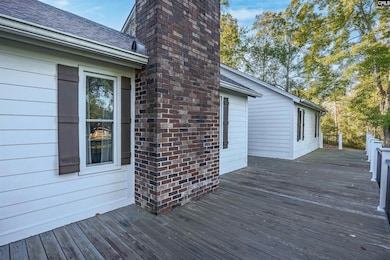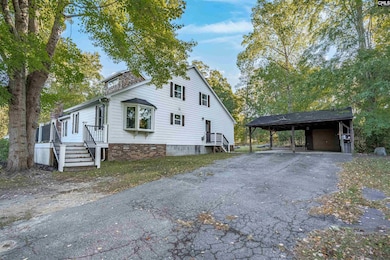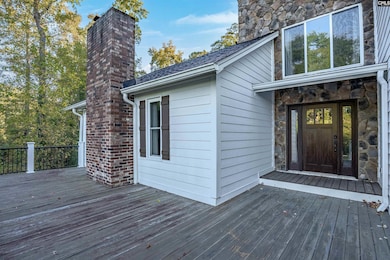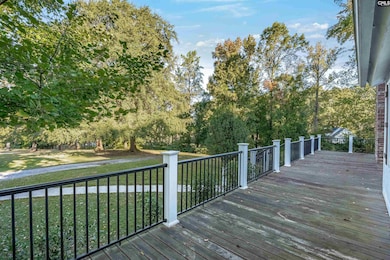132 Cedar Cove Trail Gilbert, SC 29054
Estimated payment $4,199/month
Highlights
- 30 Feet of Waterfront
- Waterfront Community
- 1.91 Acre Lot
- Rocky Creek Elementary School Rated A
- In Ground Pool
- Deck
About This Home
This approximately 2,800 square foot house sits on nearly two acres within a lake community with a common area and boat ramp. The charming architecture and spacious exterior create an inviting first impression. The entryway is generous in size and filled with abundant natural light, leading into the home's open concept layout.The home's Bamboo flooring flows throughout the living spaces, which feature a vaulted ceiling and exposed beams that enhance the sense of airiness. Recessed lighting and ceiling fans provide ample illumination and comfort. The open floor plan seamlessly connects the living room, dining area, and spacious kitchen.The kitchen is well-equipped, boasting double ovens, ample counter space, and plenty of storage. Large windows allow natural light to flood the space, creating a bright and airy atmosphere.The primary bedroom offers a peaceful retreat, with a bay window providing ample sunlight the private bath features a double vanity, heated flooring and towel bars, garden tub, spacious shower with multiple heads. Two additional bedrooms provide comfortable accommodations on the main floor, the third floor bedroom has a private bath, sitting area along with a mini library. The finished basement has a bedroom, built in safe along with a sitting area and french doors leading outside. The backyard is a true oasis, featuring a sparkling in-ground swimming pool, a charming gazebo, and a patio with French doors leading from the kitchen to a spacious composite deck. This private outdoor space is ideal for entertaining, relaxation, and enjoying the natural surroundings of the lake community. Disclaimer: CMLS has not reviewed and, therefore, does not endorse vendors who may appear in listings.
Home Details
Home Type
- Single Family
Est. Annual Taxes
- $1,442
Year Built
- Built in 1977
Lot Details
- 1.91 Acre Lot
- 30 Feet of Waterfront
HOA Fees
- $29 Monthly HOA Fees
Parking
- 8 Parking Spaces
Home Design
- HardiePlank Siding
Interior Spaces
- 2,922 Sq Ft Home
- 2.5-Story Property
- Built-In Features
- Bookcases
- Crown Molding
- Cathedral Ceiling
- Ceiling Fan
- Recessed Lighting
- Wood Burning Fireplace
- Bay Window
- Great Room with Fireplace
- 2 Fireplaces
- Dining Area
- Home Office
- Bonus Room
- Finished Basement
- Crawl Space
- Storm Windows
- Laundry on main level
Kitchen
- Double Oven
- Built-In Range
- Dishwasher
- Kitchen Island
- Granite Countertops
- Tiled Backsplash
- Wood Stained Kitchen Cabinets
- Disposal
Flooring
- Carpet
- Tile
Bedrooms and Bathrooms
- 5 Bedrooms
- Primary Bedroom on Main
- Walk-In Closet
- Dual Vanity Sinks in Primary Bathroom
- Secondary bathroom tub or shower combo
- Soaking Tub
- Garden Bath
- Multiple Shower Heads
- Separate Shower
Attic
- Storage In Attic
- Attic Access Panel
- Pull Down Stairs to Attic
Pool
- In Ground Pool
- Vinyl Pool
Outdoor Features
- Deck
- Rain Gutters
- Front Porch
Schools
- Rocky Creek Elementary School
- Beechwood Middle School
- Lexington High School
Utilities
- Central Heating and Cooling System
- Vented Exhaust Fan
- Heat Pump System
- Heating System Uses Propane
- Well
- Water Heater
- Septic System
- Cable TV Available
Community Details
Overview
- Association fees include common area maintenance, community boat ramp
- Ken Joyner HOA, Phone Number (803) 381-7572
Recreation
- Waterfront Community
Map
Home Values in the Area
Average Home Value in this Area
Tax History
| Year | Tax Paid | Tax Assessment Tax Assessment Total Assessment is a certain percentage of the fair market value that is determined by local assessors to be the total taxable value of land and additions on the property. | Land | Improvement |
|---|---|---|---|---|
| 2024 | $1,442 | $9,660 | $3,668 | $5,992 |
| 2023 | $1,442 | $9,660 | $3,668 | $5,992 |
| 2022 | $1,438 | $9,660 | $3,668 | $5,992 |
| 2020 | $1,475 | $9,660 | $3,668 | $5,992 |
| 2019 | $1,409 | $9,056 | $3,668 | $5,388 |
| 2018 | $1,383 | $9,056 | $3,668 | $5,388 |
| 2017 | $1,341 | $9,056 | $3,668 | $5,388 |
| 2016 | $1,329 | $9,055 | $3,668 | $5,387 |
| 2014 | $1,366 | $9,741 | $3,820 | $5,921 |
| 2013 | -- | $9,740 | $3,820 | $5,920 |
Property History
| Date | Event | Price | List to Sale | Price per Sq Ft |
|---|---|---|---|---|
| 11/22/2025 11/22/25 | Pending | -- | -- | -- |
| 11/02/2025 11/02/25 | For Sale | $767,000 | -- | $262 / Sq Ft |
Purchase History
| Date | Type | Sale Price | Title Company |
|---|---|---|---|
| Special Warranty Deed | $208,000 | -- | |
| Foreclosure Deed | $250,000 | None Available |
Mortgage History
| Date | Status | Loan Amount | Loan Type |
|---|---|---|---|
| Open | $201,750 | Purchase Money Mortgage |
Source: Consolidated MLS (Columbia MLS)
MLS Number: 620860
APN: 003128-01-009
- 133 Cedar Cove Trail
- 259 Taylors Cove Rd
- 544 Peachland Dr
- 227 Will Dent Rd
- 125 Shore Rd
- 64 Downing Cir
- 1 Downing Cir
- 255 Pintail Lake Dr
- 110 Wood Duck Dr
- 0 Shore Rd Unit 589523
- 153 Pintail Lake Dr
- 576 Sandy Point Rd
- 148 Pintail Lake Dr
- 548 Haskell Rd
- 157 Blue Wing Dr
- 137 Breezes Dr Unit 25-B
- 125 Pintail Lake Dr
- 133 Waterway Ct Unit 17C
- 2904 Priceville Rd
- 250 Diana Rd
