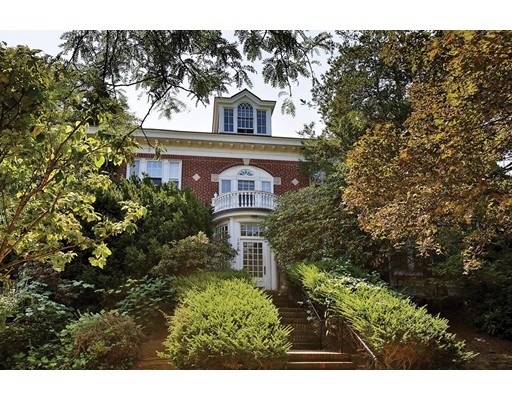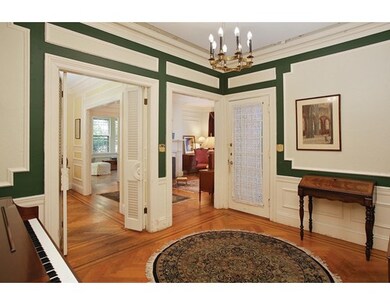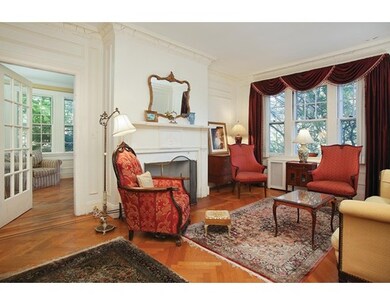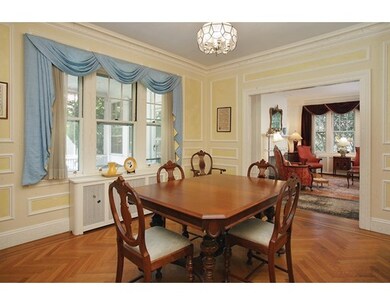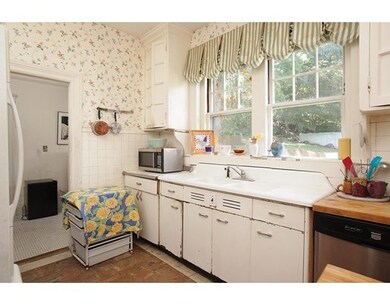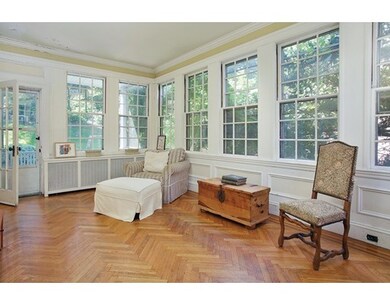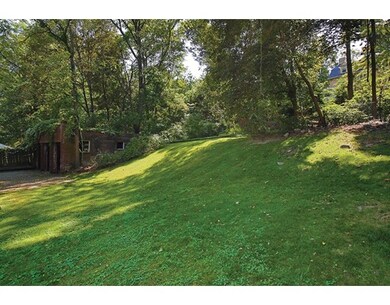
132 Clark Rd Unit A Brookline, MA 02445
Brookline Village NeighborhoodAbout This Home
As of July 2023A handsome front facade with lovely architectural detail and slate roof is a fitting introduction to this nine room condominium with over 2,200 square feet of living space. The floor plan is graced with bright, well-proportioned rooms enhanced with decorative moldings, period appointments, high ceilings, and hardwood flooring. There are four bedrooms and two bathrooms. The welcoming foyer leads to a kitchen, an elegant dining room, a living room with a fireplace, and a wonderful sunroom with pretty views. Amenities include a full basement, a porch overlooking the backyard, attic storage, two garage parking spaces, and two off-street parking spaces. This is an excellent opportunity but updates are needed.
Last Agent to Sell the Property
Hammond Residential Real Estate Listed on: 09/15/2017

Property Details
Home Type
Condominium
Est. Annual Taxes
$16,264
Year Built
1905
Lot Details
0
Listing Details
- Unit Level: 1
- Property Type: Condominium/Co-Op
- CC Type: Condo
- Style: 2/3 Family
- Other Agent: 1.00
- Lead Paint: Unknown
- Year Built Description: Approximate, Renovated Since
- Special Features: None
- Property Sub Type: Condos
- Year Built: 1905
Interior Features
- Has Basement: Yes
- Fireplaces: 1
- Number of Rooms: 9
- Amenities: Public Transportation, Shopping, Park, Highway Access, Public School, T-Station
- Electric: Circuit Breakers
- Bedroom 2: First Floor, 12X13
- Bedroom 3: First Floor, 12X11
- Bathroom #1: First Floor
- Bathroom #2: First Floor
- Kitchen: First Floor, 11X9
- Living Room: First Floor, 18X13
- Master Bedroom: First Floor, 17X13
- Dining Room: First Floor, 14X13
- No Bedrooms: 4
- Full Bathrooms: 2
- Oth1 Room Name: Sun Room
- Oth1 Dimen: 18X12
- Oth1 Level: First Floor
- Oth2 Room Name: Bonus Room
- Oth2 Dimen: 8X10
- Oth2 Level: First Floor
- No Living Levels: 1
- Main Lo: K95001
- Main So: K95001
Exterior Features
- Construction: Frame, Brick
- Exterior: Brick
- Exterior Unit Features: Porch, Deck
Garage/Parking
- Garage Parking: Detached
- Garage Spaces: 2
- Parking: Off-Street
- Parking Spaces: 0
Utilities
- Sewer: City/Town Sewer
- Water: City/Town Water
Condo/Co-op/Association
- Association Fee Includes: Water, Sewer, Master Insurance, Exterior Maintenance, Landscaping, Snow Removal
- Management: Owner Association
- Pets Allowed: Yes w/ Restrictions
- No Units: 2
- Unit Building: A
Schools
- Elementary School: Runkle
- High School: Brookline
Lot Info
- Assessor Parcel Number: B:231 L:0033 S:0002
- Zoning: Res
Ownership History
Purchase Details
Home Financials for this Owner
Home Financials are based on the most recent Mortgage that was taken out on this home.Purchase Details
Home Financials for this Owner
Home Financials are based on the most recent Mortgage that was taken out on this home.Purchase Details
Purchase Details
Home Financials for this Owner
Home Financials are based on the most recent Mortgage that was taken out on this home.Similar Homes in the area
Home Values in the Area
Average Home Value in this Area
Purchase History
| Date | Type | Sale Price | Title Company |
|---|---|---|---|
| Condominium Deed | $2,018,000 | None Available | |
| Deed | $1,010,000 | -- | |
| Land Court Massachusetts | -- | -- | |
| Leasehold Conv With Agreement Of Sale Fee Purchase Hawaii | $325,000 | -- |
Mortgage History
| Date | Status | Loan Amount | Loan Type |
|---|---|---|---|
| Open | $1,118,000 | Purchase Money Mortgage | |
| Previous Owner | $306,526 | Credit Line Revolving | |
| Previous Owner | $1,385,000 | Adjustable Rate Mortgage/ARM | |
| Previous Owner | $808,000 | Purchase Money Mortgage | |
| Previous Owner | $90,000 | Unknown | |
| Previous Owner | $609,000 | Adjustable Rate Mortgage/ARM | |
| Previous Owner | $500,000 | No Value Available | |
| Previous Owner | $290,000 | No Value Available | |
| Previous Owner | $260,000 | Purchase Money Mortgage |
Property History
| Date | Event | Price | Change | Sq Ft Price |
|---|---|---|---|---|
| 07/31/2023 07/31/23 | Sold | $2,018,000 | +1.0% | $871 / Sq Ft |
| 05/19/2023 05/19/23 | Pending | -- | -- | -- |
| 05/16/2023 05/16/23 | For Sale | $1,999,000 | +97.9% | $863 / Sq Ft |
| 11/16/2017 11/16/17 | Sold | $1,010,000 | +1.0% | $443 / Sq Ft |
| 09/22/2017 09/22/17 | Pending | -- | -- | -- |
| 09/15/2017 09/15/17 | For Sale | $999,999 | -- | $438 / Sq Ft |
Tax History Compared to Growth
Tax History
| Year | Tax Paid | Tax Assessment Tax Assessment Total Assessment is a certain percentage of the fair market value that is determined by local assessors to be the total taxable value of land and additions on the property. | Land | Improvement |
|---|---|---|---|---|
| 2025 | $16,264 | $1,647,800 | $0 | $1,647,800 |
| 2024 | $15,783 | $1,615,500 | $0 | $1,615,500 |
| 2023 | $15,422 | $1,546,800 | $0 | $1,546,800 |
| 2022 | $15,303 | $1,501,800 | $0 | $1,501,800 |
| 2021 | $14,573 | $1,487,000 | $0 | $1,487,000 |
| 2020 | $13,913 | $1,472,300 | $0 | $1,472,300 |
| 2019 | $13,139 | $1,402,200 | $0 | $1,402,200 |
| 2018 | $11,590 | $1,225,200 | $0 | $1,225,200 |
| 2017 | $11,208 | $1,134,400 | $0 | $1,134,400 |
| 2016 | $10,746 | $1,031,300 | $0 | $1,031,300 |
| 2015 | $10,013 | $937,500 | $0 | $937,500 |
| 2014 | $9,638 | $846,200 | $0 | $846,200 |
Agents Affiliated with this Home
-

Seller's Agent in 2023
Deborah M Gordon
Coldwell Banker Realty - Brookline
(857) 636-8425
4 in this area
128 Total Sales
-
K
Seller Co-Listing Agent in 2023
Kami Gray
Coldwell Banker Realty - Brookline
(617) 838-9996
2 in this area
16 Total Sales
-

Buyer's Agent in 2023
Jayne Friedberg
Coldwell Banker Realty - Brookline
(617) 232-2266
7 in this area
61 Total Sales
-

Seller's Agent in 2017
Mona and Shari Wiener
Hammond Residential Real Estate
(617) 731-4644
11 in this area
120 Total Sales
Map
Source: MLS Property Information Network (MLS PIN)
MLS Number: 72229342
APN: 046231 003300000
- 105 Sumner Rd
- 371 Walnut St
- 87 Greenough St Unit 2
- 87 Greenough St
- 59 Addington Rd Unit 3
- 179 Rawson Rd Unit 2
- 469 Walnut St
- 71 Greenough St Unit 1
- 120 Seaver St Unit E201
- 120 Seaver St Unit A103
- 120 Seaver St Unit C304
- 120 Seaver St Unit C-102
- 18 Milton Rd
- 15 Colbourne Crescent Unit 2
- 80 Dudley St
- 108-116 Winthrop Rd
- 33 Leicester St
- 12 Colbourne Crescent Unit 1
- 84 Winthrop Rd Unit 1
- 7 Dana St
