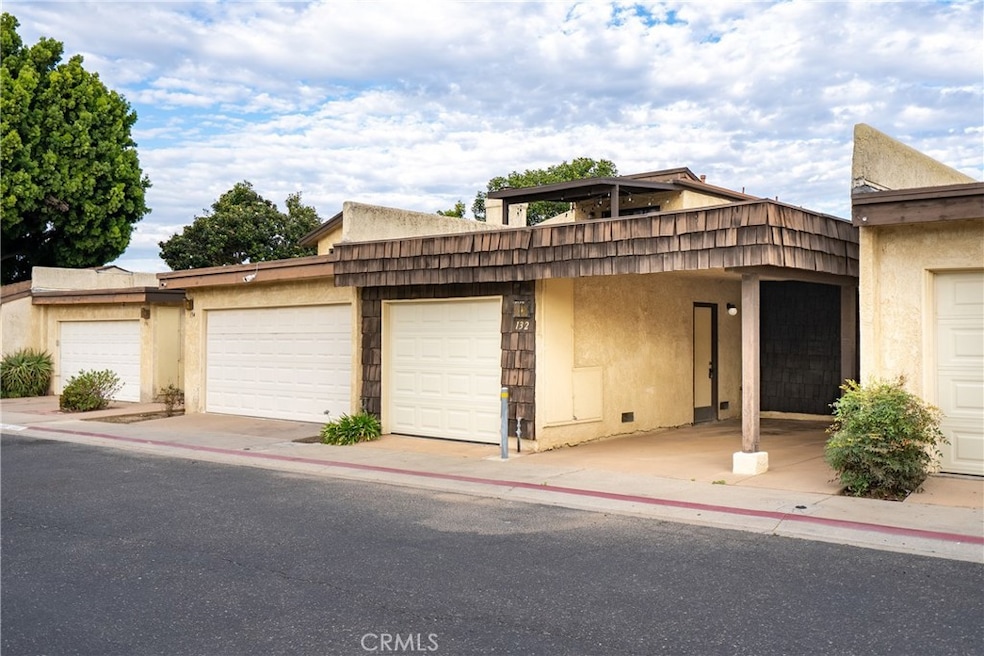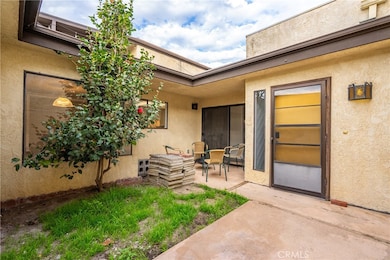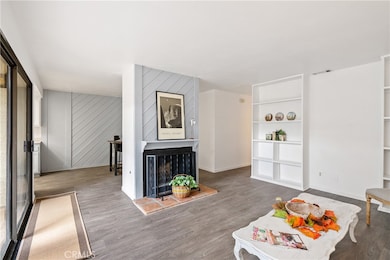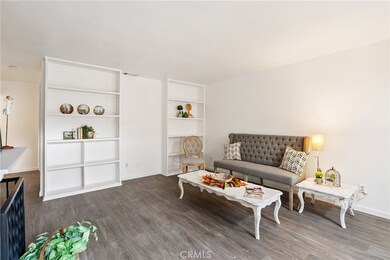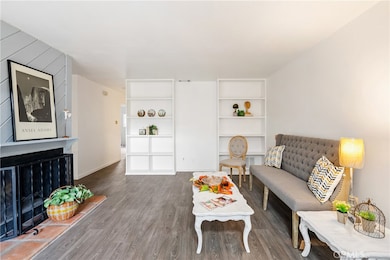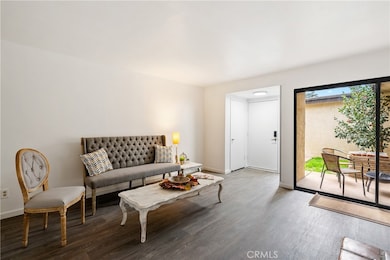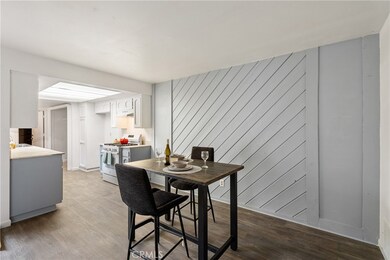132 Clubhouse Ln Santa Maria, CA 93454
Estimated payment $2,648/month
Highlights
- Active Adult
- Tennis Courts
- 1 Car Attached Garage
- Quartz Countertops
- Breakfast Area or Nook
- 2-minute walk to Armstrong Park
About This Home
Discover this ideal first home or investment property at 132 Clubhouse Ln. in Santa Maria. This inviting single story townhouse offers 1,200 sq ft with 2 bedrooms and 2 full baths. Enjoy the separate dining area, bright dine-in/nook attached to kitchen. Cozy gas fireplace in the living room with pass through access to kitchen and dining as well as hallway to bedrooms. Enjoy the convenience of the single car attached garage plus single car covered carport space. Located in well-kept Santa Maria community close to schools, shopping and everyday essentials. This townhome offers affordability, convenience and a great place to build your future. Schedule a showing today!
Listing Agent
Keller Williams Realty Santa Barbara Brokerage Phone: 805-540-4825 License #01864709 Listed on: 11/14/2025
Townhouse Details
Home Type
- Townhome
Est. Annual Taxes
- $1,861
Year Built
- Built in 1976
Lot Details
- 2,178 Sq Ft Lot
- Two or More Common Walls
- West Facing Home
- Wrought Iron Fence
HOA Fees
- $365 Monthly HOA Fees
Parking
- 1 Car Attached Garage
- 1 Carport Space
- Parking Available
- Front Facing Garage
- Single Garage Door
- Guest Parking
Home Design
- Entry on the 1st floor
- Turnkey
- Planned Development
- Flat Roof Shape
- Slab Foundation
- Stucco
Interior Spaces
- 1,200 Sq Ft Home
- 1-Story Property
- Built-In Features
- Gas Fireplace
- Double Pane Windows
- Window Screens
- Dining Room
- Storage
- Vinyl Flooring
Kitchen
- Breakfast Area or Nook
- Gas Range
- Quartz Countertops
Bedrooms and Bathrooms
- 2 Main Level Bedrooms
- 2 Full Bathrooms
- Bathtub with Shower
- Exhaust Fan In Bathroom
Laundry
- Laundry Room
- 220 Volts In Laundry
Accessible Home Design
- Entry Slope Less Than 1 Foot
- Accessible Parking
Schools
- Santa Maria High School
Utilities
- Forced Air Heating System
- Natural Gas Connected
- Cable TV Available
Listing and Financial Details
- Tax Lot 105
- Tax Tract Number 5121
- Assessor Parcel Number 121340004
- Seller Considering Concessions
Community Details
Overview
- Active Adult
- 119 Units
- Townhomes East Association, Phone Number (805) 000-0000
- Sm Northeast Subdivision
Recreation
- Tennis Courts
- Park
Map
Home Values in the Area
Average Home Value in this Area
Tax History
| Year | Tax Paid | Tax Assessment Tax Assessment Total Assessment is a certain percentage of the fair market value that is determined by local assessors to be the total taxable value of land and additions on the property. | Land | Improvement |
|---|---|---|---|---|
| 2025 | $1,861 | $177,783 | $60,260 | $117,523 |
| 2023 | $1,861 | $170,881 | $57,921 | $112,960 |
| 2022 | $1,795 | $167,532 | $56,786 | $110,746 |
| 2021 | $1,745 | $164,248 | $55,673 | $108,575 |
| 2020 | $1,742 | $162,565 | $55,103 | $107,462 |
| 2019 | $1,721 | $159,378 | $54,023 | $105,355 |
| 2018 | $1,697 | $156,254 | $52,964 | $103,290 |
| 2017 | $1,677 | $153,191 | $51,926 | $101,265 |
| 2016 | $1,603 | $150,188 | $50,908 | $99,280 |
| 2014 | $1,503 | $145,036 | $49,162 | $95,874 |
Property History
| Date | Event | Price | List to Sale | Price per Sq Ft |
|---|---|---|---|---|
| 11/14/2025 11/14/25 | For Sale | $400,000 | -- | $333 / Sq Ft |
Purchase History
| Date | Type | Sale Price | Title Company |
|---|---|---|---|
| Grant Deed | $118,000 | Chicago Title Co |
Mortgage History
| Date | Status | Loan Amount | Loan Type |
|---|---|---|---|
| Open | $94,400 | Purchase Money Mortgage |
Source: California Regional Multiple Listing Service (CRMLS)
MLS Number: PI25260734
APN: 121-340-004
- 1226 Calle de Campo
- 939 E El Camino St
- 1314 Emerald Dr
- 512 N College Dr
- 512 Garnet Way
- 1224 Jackie Ln
- 1504 Corinne Ct
- 828 E Boone St Unit 12
- 1208 Jamie Loop
- 0 E Main St
- 405 E Church St
- 1105 Valerie St
- 1205 E Sunset Ave
- Rhone + Office Plan at Bellecrest - Luxury Attached Villas
- Riviera Plan at Bellecrest - Riviera Series
- Riviera + Den Plan at Bellecrest - Riviera Series
- Riviera + Alcove Plan at Bellecrest - Riviera Series
- Beaumont Plan at Bellecrest - Luxury Attached Villas
- Rhone + Dual En Suite Plan at Bellecrest - Luxury Attached Villas
- Monet + Spa Bath Plan at Bellecrest - Monet Series
- 823 E Cypress St Unit A
- 0 Farrell Dr
- 534 E Boone St
- 517 E Park Ave
- 509 E Park Ave
- 0 Niles Ct
- 435 E Park Ave
- 0 San Anita
- 101 N Broadway
- 0 N Miller St Unit 101
- 0 Mammoth Dr
- 0 Walden Ct
- 0 W Jones St
- 1830 Berkeley Way
- 0 Agnes Ave
- 327 Plaza Dr
- 0 E Grant St Unit 1- Main House
- 333 E Enos Dr
- 330 E Enos Dr
- 703 Meehan St
