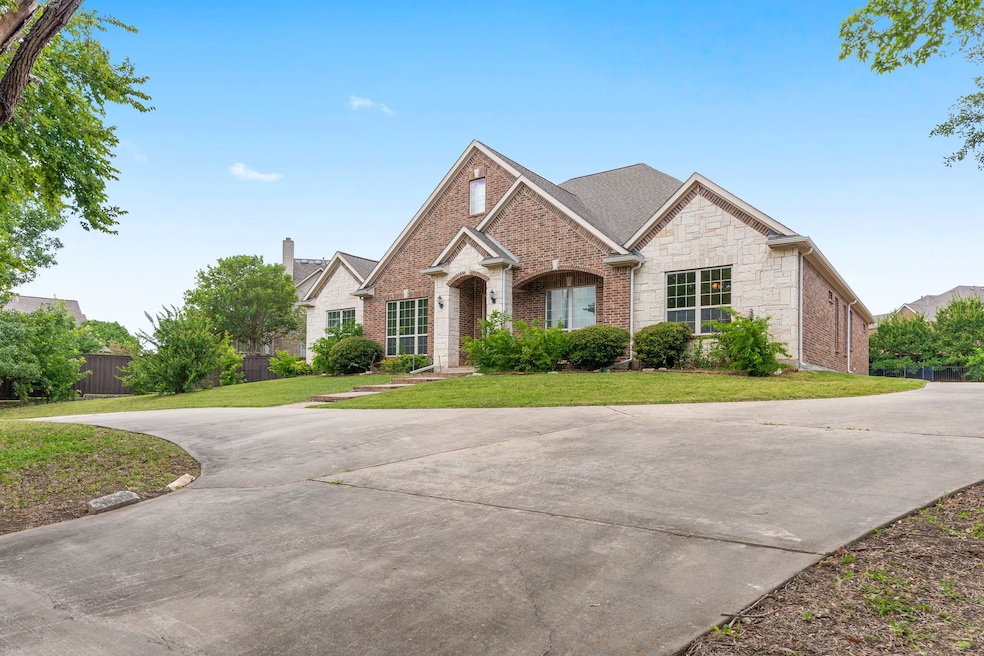
Estimated payment $4,577/month
Highlights
- Open Floorplan
- Traditional Architecture
- Granite Countertops
- Boggess Elementary School Rated A
- Wood Flooring
- Covered Patio or Porch
About This Home
A beautiful custom-built home with golf course views! As you step inside, you'll be greeted by a grand foyer flanked by the dining and sitting rooms, perfect for entertaining guests or relaxing with family. Grand living room overlooks to the kitchen and casual dining room. Gourmet kitchens feature an eat-in kitchen, granite countertops, and ample storage space. The bedrooms are well-appointed and offer plenty of natural light, creating a peaceful retreat for everyone. The master suite is a true oasis, complete with a en-suite bathroom and a walk-in closet. Outside, you'll find a backyard with a spacious patio. 3 car garage, and 1 carport. This home offers the perfect blend of luxury, comfort, and tranquility. Ideally located close to lots of shopping, restaurants, and entertainment, and just minutes to George Bush and HWY 78.
Listing Agent
Allie Beth Allman & Assoc. Brokerage Phone: (940) 783-6015 License #0710550 Listed on: 08/08/2025

Home Details
Home Type
- Single Family
Est. Annual Taxes
- $9,213
Year Built
- Built in 2008
Parking
- 3 Car Attached Garage
- 1 Attached Carport Space
- Workshop in Garage
- Side Facing Garage
- Garage Door Opener
- Circular Driveway
- Additional Parking
Home Design
- Traditional Architecture
- Brick Exterior Construction
- Slab Foundation
- Composition Roof
Interior Spaces
- 3,227 Sq Ft Home
- 1-Story Property
- Open Floorplan
- Built-In Features
- Woodwork
- Ceiling Fan
- Fireplace Features Masonry
Kitchen
- Eat-In Kitchen
- Electric Oven
- Electric Range
- Microwave
- Dishwasher
- Kitchen Island
- Granite Countertops
- Disposal
Flooring
- Wood
- Carpet
- Tile
Bedrooms and Bathrooms
- 4 Bedrooms
- Walk-In Closet
- 3 Full Bathrooms
- Double Vanity
Schools
- Boggess Elementary School
Additional Features
- Covered Patio or Porch
- 0.43 Acre Lot
- Central Heating and Cooling System
Community Details
- Fairway Estates Subdivision
Listing and Financial Details
- Tax Lot 1
- Assessor Parcel Number R455500000101
Map
Home Values in the Area
Average Home Value in this Area
Tax History
| Year | Tax Paid | Tax Assessment Tax Assessment Total Assessment is a certain percentage of the fair market value that is determined by local assessors to be the total taxable value of land and additions on the property. | Land | Improvement |
|---|---|---|---|---|
| 2024 | $12,169 | $770,804 | $208,725 | $535,338 |
| 2023 | $12,169 | $536,740 | $189,750 | $504,662 |
| 2022 | $9,556 | $487,945 | $126,500 | $461,498 |
| 2021 | $9,160 | $443,586 | $126,500 | $317,086 |
| 2020 | $8,589 | $411,250 | $110,000 | $301,250 |
| 2019 | $8,975 | $409,608 | $110,000 | $299,608 |
| 2018 | $9,174 | $414,904 | $110,000 | $304,904 |
| 2017 | $9,043 | $408,984 | $110,000 | $298,984 |
| 2016 | $8,681 | $395,893 | $110,000 | $285,893 |
| 2015 | $5,196 | $379,043 | $110,000 | $269,043 |
Property History
| Date | Event | Price | Change | Sq Ft Price |
|---|---|---|---|---|
| 08/08/2025 08/08/25 | For Sale | $699,000 | -- | $217 / Sq Ft |
Purchase History
| Date | Type | Sale Price | Title Company |
|---|---|---|---|
| Deed | -- | None Listed On Document | |
| Interfamily Deed Transfer | -- | None Available | |
| Interfamily Deed Transfer | -- | None Available | |
| Warranty Deed | -- | None Available | |
| Interfamily Deed Transfer | -- | None Available | |
| Warranty Deed | -- | Atc |
Similar Homes in Plano, TX
Source: North Texas Real Estate Information Systems (NTREIS)
MLS Number: 21025614
APN: R-4555-000-0010-1
- 2720 Amber Ln
- 140 Collin Ct
- 227 Justin Rd
- 5412 Glenscape Cir
- 5513 Palisades Dr
- 5505 Glenscape Cir
- 5629 Snowberry Dr
- 5608 Snowberry Dr
- 5617 Snowberry Dr
- Grand Heritage Plan at Heritage Ridge Estates
- 1300 Dragonfly Dr
- Grand Martinique Plan at Heritage Ridge Estates
- Grand Savannah Plan at Heritage Ridge Estates
- Grand Whitehall Plan at Heritage Ridge Estates
- Grand Tour Plan at Heritage Ridge Estates
- The River Plan at Heritage Ridge Estates
- Alexandria II Plan at Heritage Ridge Estates
- Hartford Plan at Heritage Ridge Estates
- Grand Whitehall II Plan at Heritage Ridge Estates
- Abernathy Plan at Heritage Ridge Estates
- 5505 Glenscape Cir
- 5628 Rickshaw Ln
- 5709 Rickshaw Ln
- 5708 Sabetha Way
- 474 Lakefield Dr
- 5808 Colby Dr
- 1017 Nickerson Ln
- 1012 Levant Ln
- 4755 Bridgewater St
- 1104 Ruby St
- 5414 Carrington Dr
- 6024 Toledo St
- 821 Meadowlark Dr
- 4701 14th St
- 321 Greenfield Dr
- 4250 E Renner Rd
- 1005 Discovery St
- 424 Ambrose Dr
- 907 Mustang Ridge Dr
- 4074 Kyndra Cir






