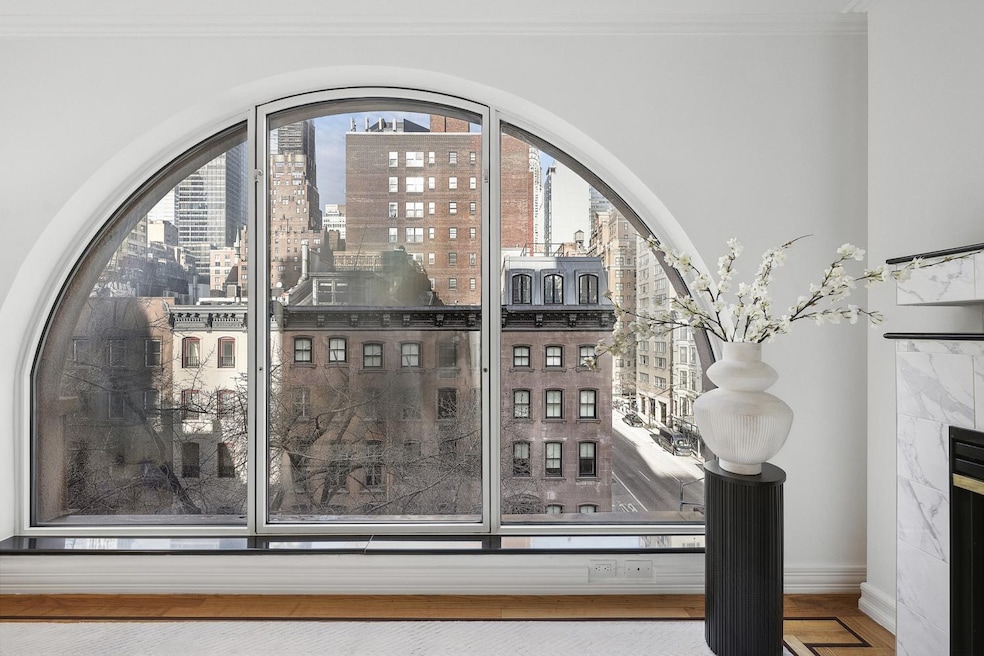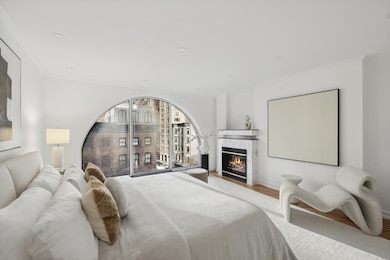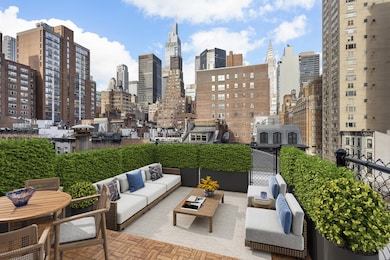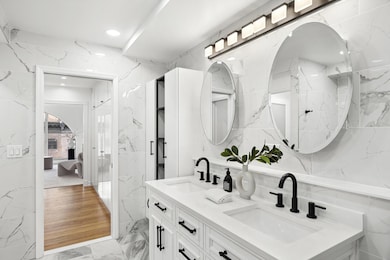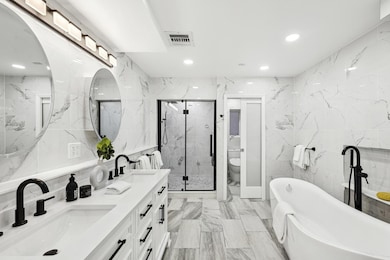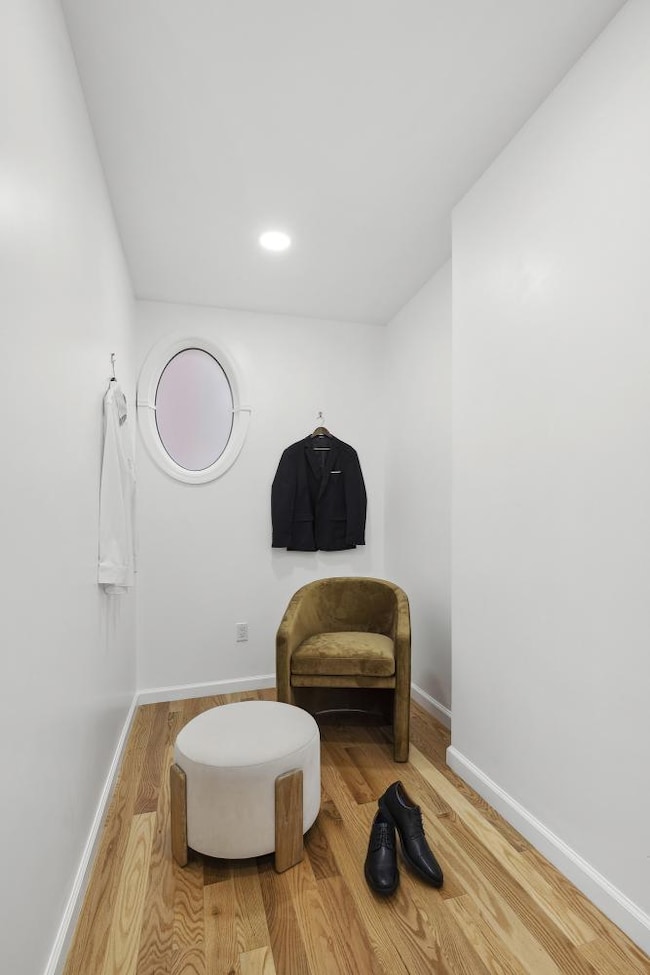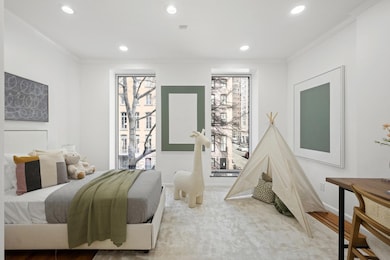
132 E 36th St New York, NY 10016
Murray Hill NeighborhoodEstimated payment $45,831/month
Highlights
- 1 Fireplace
- 4-minute walk to 33 Street (4,6 Line)
- Central Air
- P.S. 116 Mary Lindley Murray Rated A-
- Patio
- 1-Story Property
About This Home
INTRODUCING THE ONLY CONTEMPORARY LANDMARKED TOWNHOUSE IN ALL OF MURRAY HILL, OFF PARK AVENUE
THIS PROPERTY IS CURRENTLY AVAILABLE AS AN INVESTMENT OPPORTUNITY, IT IS RENTED THROUGH APRIL 2026.
EXTREMELY LOW TAXES OF ONLY $4,795 PER MONTH MAKE THIS AN EXCEPTIONAL OPPORTUNITY.
This stunning 20th-century landmarked contemporary home features over 7,000 square feet of modern interior space spanning 7 levels, plus a magnificent roof terrace with protected views. This one-of-a-kind home boasts stunning skyline views of the Empire State Building, Chrysler Building, and One Vanderbilt. It contains 5 private outdoor areas, 3 convenient street entry points, 2 kitchens, and a modern full-service elevator.
Newly updated and renovated in 2023, this massive 6-bedroom, 8.5-bathroom single-family townhome is the pinnacle of contemporary luxury city living. The residence features brand new operating systems, five gas fireplaces, central heating and cooling, soundproof walls and windows, a top-of-the-line plumbing system, and a central vacuum. Custom appointments include LED lighting, custom built-ins, pristine hand-laid hardwood floors, marble, and granite floors with decorative hand-cut mahogany inlays.
Enter this magnificent residence through the grand foyer on the parlor level, which flows into a formal living and entertaining room complete with a wet bar, fireplace, and windowed powder room. Large glass doors open to a lovely patio, with steps leading to the private garden below. The garden level has access to a separate street entrance, and features a large media room, laundry room, and a kitchenette with an eat-in breakfast nook. There is also a windowed fitness room with direct access to the tranquil private garden.
The fourth and fifth floors of the home feature four king-size bedrooms with ample closet space and immaculate en-suite bathrooms. Two of the bedrooms have private rear-facing balconies. Ideal for impressive entertaining, the sixth floor features a magnificent formal 12-person dining room with a fireplace and stunning views of the Chrysler Building and One Vanderbilt. Adjacent is a windowed chef's kitchen with an eat-in island, a huge pantry, and high-end appliances including an integrated microwave, Sub-Zero refrigerator, and a Jenn-Air industrial-grade stove.
The luxurious primary suite occupies the entire seventh level and boasts floor-to-ceiling windows, several couples" walk-in closets, a gorgeous fireplace, and a lavish en-suite bathroom with marble finishes, matte black fixtures, double sinks, a bidet, a walk-in steam shower, and a separate soaking tub. Private stairs lead to a rooftop deck with stunning skyline views.
A finished basement completes this wonderful home. The basement has separate access to the street, and features a wonderful recreation space, additional bathroom, and building mechanicals. Home occupation office use is permitted at 132 East 36th Street, making it perfect for modern work-from-home lifestyles.
132 East 36th Street is in the heart of Manhattan, with immediate proximity to the best restaurants, bars, and cafes in the city. Nearby attractions include 5th Avenue, The Morgan Library, Grand Central Terminal, LIRR, Madison Square Garden, Macy's Herald Square, and Bryant Park.
This spectacular home lies within the Murray Hill Historic District, which allows for a distinctly residential feel in the heart of Manhattan, while remaining close to the excitement and convenience of Midtown.
Home Details
Home Type
- Single Family
Est. Annual Taxes
- $57,540
Year Built
- Built in 1910
Lot Details
- 1,258 Sq Ft Lot
- Lot Dimensions are 74.00x17.00
Interior Spaces
- 7,113 Sq Ft Home
- 1-Story Property
- 1 Fireplace
Bedrooms and Bathrooms
- 6 Bedrooms
Laundry
- Laundry in unit
- Washer Dryer Allowed
- Washer Hookup
Additional Features
- Patio
- Central Air
Community Details
- Murray Hill Subdivision
Listing and Financial Details
- Legal Lot and Block 0016 / 01824
Map
Home Values in the Area
Average Home Value in this Area
Tax History
| Year | Tax Paid | Tax Assessment Tax Assessment Total Assessment is a certain percentage of the fair market value that is determined by local assessors to be the total taxable value of land and additions on the property. | Land | Improvement |
|---|---|---|---|---|
| 2025 | $61,000 | $306,000 | $172,587 | $133,413 |
| 2024 | $61,000 | $303,709 | $239,760 | $94,572 |
| 2023 | $58,189 | $286,518 | $191,267 | $95,251 |
| 2022 | $76,047 | $380,940 | $239,760 | $141,180 |
| 2021 | $78,489 | $372,960 | $239,760 | $133,200 |
| 2020 | $80,761 | $424,800 | $239,760 | $185,040 |
| 2019 | $78,948 | $377,400 | $239,760 | $137,640 |
| 2018 | $77,195 | $378,683 | $166,709 | $211,974 |
| 2017 | $72,825 | $357,249 | $170,823 | $186,426 |
| 2016 | $67,375 | $337,028 | $196,464 | $140,564 |
| 2015 | $26,952 | $317,952 | $247,972 | $69,980 |
| 2014 | $26,952 | $317,952 | $260,944 | $57,008 |
Property History
| Date | Event | Price | Change | Sq Ft Price |
|---|---|---|---|---|
| 07/18/2025 07/18/25 | For Sale | $7,495,000 | 0.0% | $1,054 / Sq Ft |
| 07/06/2025 07/06/25 | Off Market | $7,495,000 | -- | -- |
| 04/09/2025 04/09/25 | Rented | $26,000 | -7.1% | -- |
| 02/25/2025 02/25/25 | Price Changed | $28,000 | 0.0% | $4 / Sq Ft |
| 10/31/2024 10/31/24 | Price Changed | $7,495,000 | -6.2% | $1,054 / Sq Ft |
| 08/23/2024 08/23/24 | For Sale | $7,988,000 | 0.0% | $1,123 / Sq Ft |
| 08/20/2024 08/20/24 | Off Market | $7,988,000 | -- | -- |
| 05/10/2024 05/10/24 | Price Changed | $35,000 | -30.0% | $5 / Sq Ft |
| 04/24/2024 04/24/24 | For Rent | $50,000 | 0.0% | -- |
| 02/19/2024 02/19/24 | For Sale | $7,988,000 | -- | $1,123 / Sq Ft |
Purchase History
| Date | Type | Sale Price | Title Company |
|---|---|---|---|
| Deed | -- | -- | |
| Deed | $10,062,500 | -- | |
| Bargain Sale Deed | $1,900,000 | Stewart Title | |
| Deed | $800,000 | Fidelity National Title Ins |
Mortgage History
| Date | Status | Loan Amount | Loan Type |
|---|---|---|---|
| Previous Owner | $750,000 | No Value Available | |
| Previous Owner | $150,000 | No Value Available | |
| Previous Owner | $250,000 | No Value Available | |
| Previous Owner | $350,000 | No Value Available | |
| Previous Owner | $1,500,000 | Unknown | |
| Previous Owner | $1,200,000 | Seller Take Back | |
| Previous Owner | $136,311 | No Value Available | |
| Closed | $0 | No Value Available |
Similar Homes in the area
Source: Real Estate Board of New York (REBNY)
MLS Number: RLS10957157
APN: 0891-0072
- 136 E 36th St Unit 2F
- 136 E 36th St Unit 9/10C
- 136 E 36th St Unit 5 D
- 120 E 36th St Unit 10B
- 129 E 35th St
- 123 E 35th St Unit 125
- 264 Lexington Ave Unit 1D
- 264 Lexington Ave Unit 4B
- 137 E 36th St Unit 15B
- 137 E 36th St Unit 5-B
- 137 E 36th St Unit 15C
- 137 E 36th St Unit 12G
- 137 E 36th St Unit 21G
- 137 E 36th St Unit 11B
- 137 E 36th St Unit 8H
- 137 E 36th St Unit 24C
- 137 E 36th St Unit 24E
- 137 E 36th St Unit 7H
- 137 E 36th St Unit 6G
- 137 E 36th St Unit 16B
- 138 E 36th St Unit 4C
- 110 E 36th St Unit 8C
- 132 E 35th St Unit 7A
- 138 E 37th St
- 41 Park Ave Unit FL17-ID1740
- 41 Park Ave Unit FL8-ID1010
- 41 Park Ave Unit FL3-ID203
- 41 Park Ave Unit FL10-ID624
- 41 Park Ave Unit FL6-ID1471
- 150 E 37th St Unit PENTHOUSE C
- 152 E 35th St
- 115 E 37th St
- 117 E 37th St Unit 10C
- 111 E 37th St
- 156 E 37th St Unit 2D
- 141 E 37th St
- 141 E 37th St
- 141 E 37th St
- 534 3rd Ave
- 147 E 37th St
