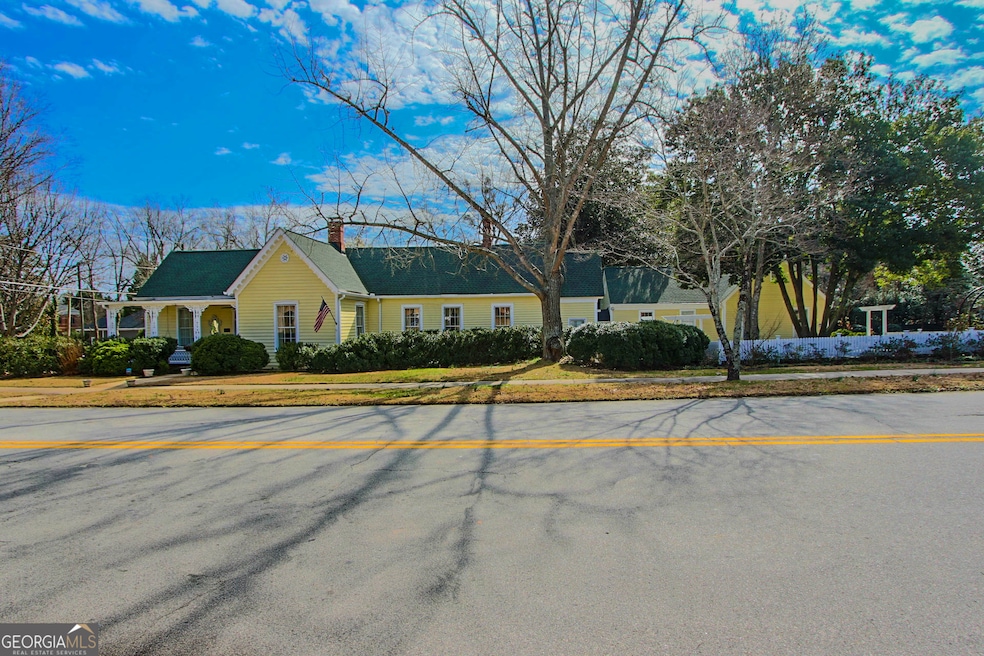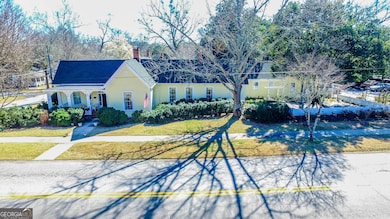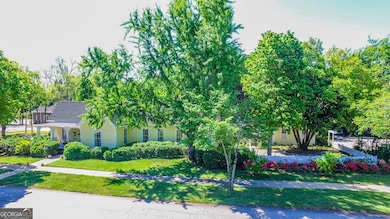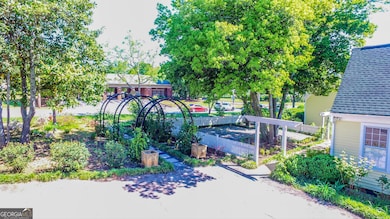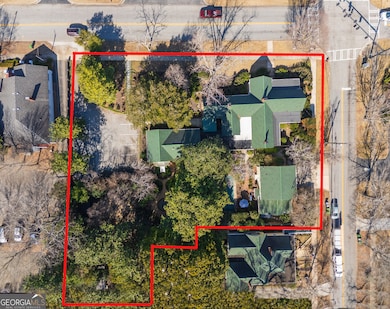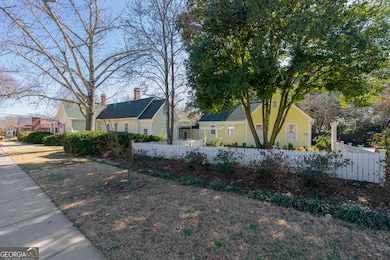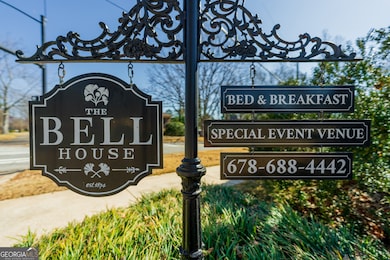
$530,000
- 4 Beds
- 4 Baths
- 3,900 Sq Ft
- 353 Wentworth Way
- Griffin, GA
New Price!! Enchantment Awaits You in the Heart of Pike County, just minutes from downtown Zebulon! Marvelous custom built 4 bedroom, 4 bathroom home set on a sprawling 2 acre lot, 1 year home warranty included and seller rate buy down making this a Fairytale Dream Come True! This expansive residence boasts three levels of thoughtfully designed living space, making it ideal for both family life
Valerie English GALISTED2SOLD
