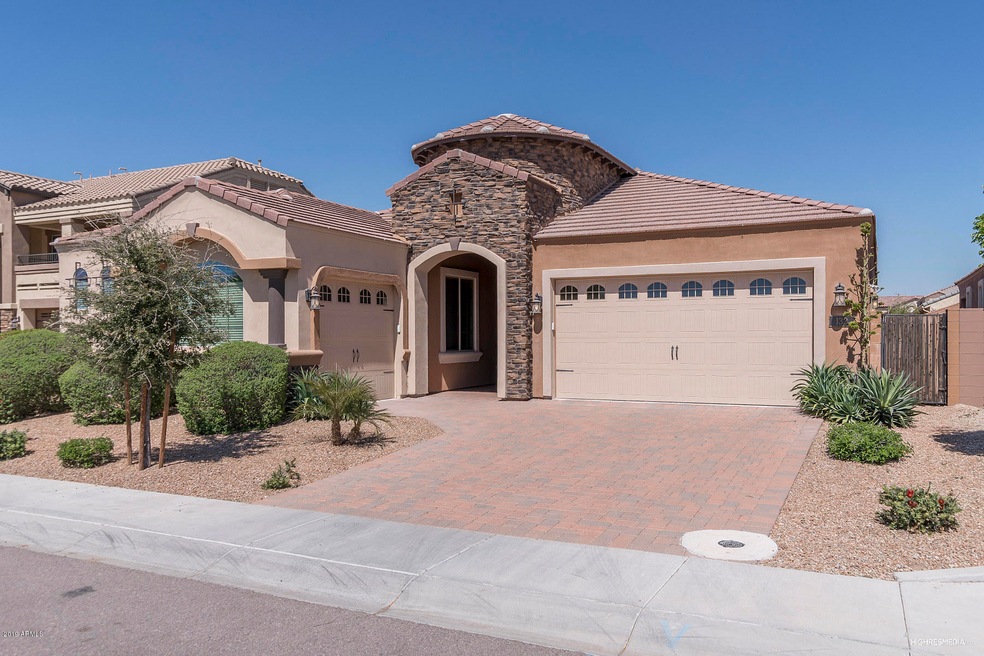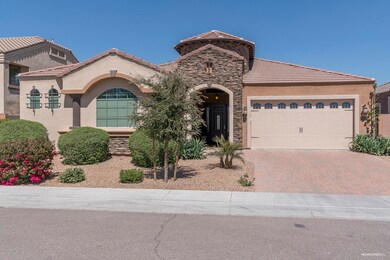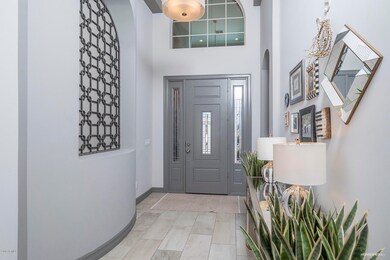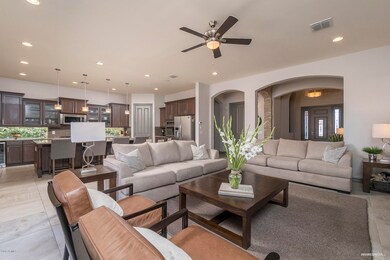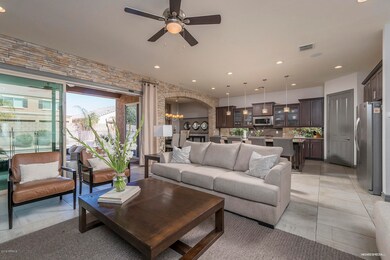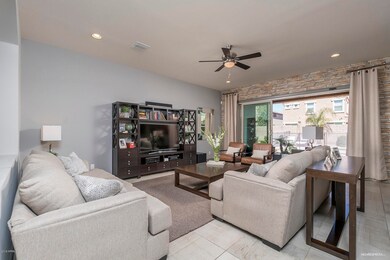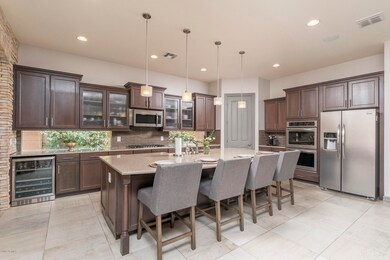
132 E Crescent Place Chandler, AZ 85249
Ocotillo NeighborhoodHighlights
- Private Pool
- Granite Countertops
- 3 Car Direct Access Garage
- Fulton Elementary School Rated A
- Covered patio or porch
- Eat-In Kitchen
About This Home
As of June 2019Exquisite former model home with every upgrade imaginable. This 4 bedrooms + den with 3 bathroom home will leave you wanting to cut a check and make it your own. Great room, split floor plan with an open and luxurious feel. N/S Facing home with split bedrooms on the west side of the home that share a jack and jill bathroom. Large master with and amazing en suite bathroom (check out the enormous shower). Another bedroom that could also work as an office on the west side of the home, and the den on the east side. Open kitchen with ginormous island, tons of cabinet space adn great flow into the great room. Electronic sliding glass doors that lead you to the covered patio/entertaining area, and pool with removable pool fence.
Welcome home! Southshore Village features open green parks, and play areas. Amazing schools right across the street with Fulton Elementary and Hamilton High School. Shopping, dining, golf, entertainment, shopping, grocery stores, and one of the best cities in the US!
See you soon!
Last Agent to Sell the Property
PROS Realty LLC License #SA625676000 Listed on: 04/06/2019
Last Buyer's Agent
Zachary Cates
eXp Realty License #SA625676000
Home Details
Home Type
- Single Family
Est. Annual Taxes
- $2,716
Year Built
- Built in 2014
Lot Details
- 8,125 Sq Ft Lot
- Desert faces the front of the property
- Block Wall Fence
- Artificial Turf
- Front and Back Yard Sprinklers
- Sprinklers on Timer
HOA Fees
- $70 Monthly HOA Fees
Parking
- 3 Car Direct Access Garage
- Garage Door Opener
Home Design
- Wood Frame Construction
- Tile Roof
- Stucco
Interior Spaces
- 2,534 Sq Ft Home
- 1-Story Property
- Double Pane Windows
- Low Emissivity Windows
- Vinyl Clad Windows
- Security System Owned
Kitchen
- Eat-In Kitchen
- Breakfast Bar
- Gas Cooktop
- Built-In Microwave
- Kitchen Island
- Granite Countertops
Flooring
- Carpet
- Tile
Bedrooms and Bathrooms
- 4 Bedrooms
- Primary Bathroom is a Full Bathroom
- 3 Bathrooms
- Dual Vanity Sinks in Primary Bathroom
Pool
- Private Pool
- Fence Around Pool
Schools
- Ira A. Fulton Elementary School
- Santan Junior High School
- Hamilton High School
Utilities
- Central Air
- Heating System Uses Natural Gas
- Water Softener
- High Speed Internet
- Cable TV Available
Additional Features
- No Interior Steps
- Covered patio or porch
Listing and Financial Details
- Tax Lot 103
- Assessor Parcel Number 303-55-919
Community Details
Overview
- Association fees include ground maintenance
- Aam Association, Phone Number (602) 957-9191
- Built by DR Horton
- Southshore Village Subdivision, Savannah Floorplan
Recreation
- Community Playground
Ownership History
Purchase Details
Home Financials for this Owner
Home Financials are based on the most recent Mortgage that was taken out on this home.Purchase Details
Purchase Details
Home Financials for this Owner
Home Financials are based on the most recent Mortgage that was taken out on this home.Similar Homes in the area
Home Values in the Area
Average Home Value in this Area
Purchase History
| Date | Type | Sale Price | Title Company |
|---|---|---|---|
| Warranty Deed | $532,500 | First Arizona Title Agcy Llc | |
| Interfamily Deed Transfer | -- | None Available | |
| Special Warranty Deed | $485,000 | Dhi Title Agency |
Mortgage History
| Date | Status | Loan Amount | Loan Type |
|---|---|---|---|
| Open | $427,200 | New Conventional | |
| Closed | $426,000 | Adjustable Rate Mortgage/ARM | |
| Previous Owner | $412,250 | New Conventional |
Property History
| Date | Event | Price | Change | Sq Ft Price |
|---|---|---|---|---|
| 06/07/2019 06/07/19 | Sold | $532,500 | +0.5% | $210 / Sq Ft |
| 04/06/2019 04/06/19 | Pending | -- | -- | -- |
| 04/04/2019 04/04/19 | For Sale | $529,900 | +9.3% | $209 / Sq Ft |
| 12/19/2016 12/19/16 | Sold | $485,000 | -5.5% | $191 / Sq Ft |
| 10/30/2016 10/30/16 | Pending | -- | -- | -- |
| 10/27/2016 10/27/16 | For Sale | $512,990 | -- | $202 / Sq Ft |
Tax History Compared to Growth
Tax History
| Year | Tax Paid | Tax Assessment Tax Assessment Total Assessment is a certain percentage of the fair market value that is determined by local assessors to be the total taxable value of land and additions on the property. | Land | Improvement |
|---|---|---|---|---|
| 2025 | $2,709 | $38,497 | -- | -- |
| 2024 | $2,896 | $36,664 | -- | -- |
| 2023 | $2,896 | $55,150 | $11,030 | $44,120 |
| 2022 | $2,795 | $42,450 | $8,490 | $33,960 |
| 2021 | $2,929 | $40,680 | $8,130 | $32,550 |
| 2020 | $2,916 | $37,900 | $7,580 | $30,320 |
| 2019 | $2,804 | $35,150 | $7,030 | $28,120 |
| 2018 | $2,716 | $33,220 | $6,640 | $26,580 |
| 2017 | $2,531 | $31,400 | $6,280 | $25,120 |
| 2016 | $2,926 | $33,060 | $6,610 | $26,450 |
| 2015 | $2,805 | $30,300 | $6,060 | $24,240 |
Agents Affiliated with this Home
-
Z
Seller's Agent in 2019
Zachary Cates
PROS Realty LLC
(602) 369-0140
3 in this area
125 Total Sales
-
D
Seller's Agent in 2016
Dominic Scola
DRH Properties Inc
(480) 905-2223
184 Total Sales
-

Buyer's Agent in 2016
Tracy Bragg
MAR-KEY Real Estate
(215) 208-2927
11 Total Sales
Map
Source: Arizona Regional Multiple Listing Service (ARMLS)
MLS Number: 5906680
APN: 303-55-919
- 245 E Mead Dr
- 164 E Prescott Dr
- 4463 S Oregon Ct
- 272 E Bartlett Way
- 4376 S Santiago Way
- 404 E Coconino Place
- 422 E Kaibab Place
- 5140 S Tanglewood Dr
- 450 E Alamosa Dr
- 4281 S Iowa St
- 5185 S Eileen Dr
- 402 W Beechnut Place
- 4100 S Pinelake Way Unit 107
- 4100 S Pinelake Way Unit 104
- 4100 S Pinelake Way Unit 166
- 4100 S Pinelake Way Unit 149
- 4100 S Pinelake Way Unit 121
- 4100 S Pinelake Way Unit 143
- 4090 S Virginia Way
- 783 E Lynx Place
