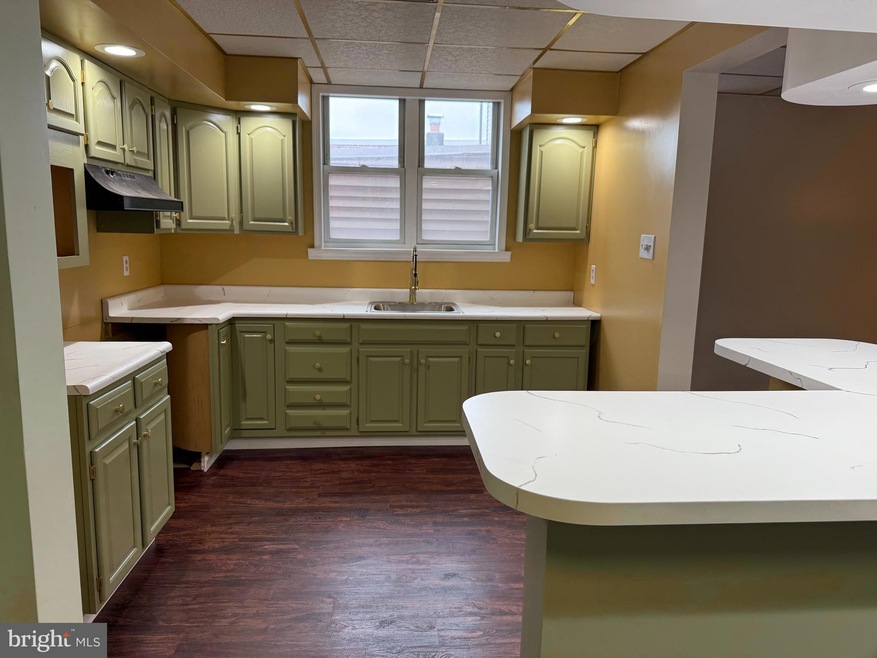132 E Main St Unit 2 Girardville, PA 17935
Highlights
- 0.15 Acre Lot
- Traditional Architecture
- Breakfast Area or Nook
- Open Floorplan
- Wood Flooring
- Living Room
About This Home
This beautifully updated 3-bedroom, 2 full bathroom apartment offers the perfect blend of comfort, style, and value. Boasting a smart layout with generous living space. Step into a bright and inviting open-concept living area with updated flooring and fresh paint throughout. The modern kitchen features sleek countertops, ample cabinetry, and quality appliances. Come See for Yourself...Schedule your Private Showing
Listing Agent
Iron Valley Real Estate-Mountainside License #RM425551 Listed on: 05/15/2025

Condo Details
Home Type
- Condominium
Year Built
- Built in 1947
Parking
- On-Street Parking
Home Design
- Traditional Architecture
- Brick Exterior Construction
Interior Spaces
- 2,100 Sq Ft Home
- Property has 1 Level
- Open Floorplan
- Ceiling Fan
- Living Room
- Dining Room
- Wood Flooring
Kitchen
- Breakfast Area or Nook
- Electric Oven or Range
- Range Hood
- Microwave
Bedrooms and Bathrooms
- 3 Main Level Bedrooms
- 2 Full Bathrooms
Home Security
Accessible Home Design
- More Than Two Accessible Exits
Utilities
- Window Unit Cooling System
- Electric Baseboard Heater
- Oil Water Heater
- Cable TV Available
Listing and Financial Details
- Residential Lease
- Security Deposit $1,700
- Tenant pays for trash removal, minor interior maintenance, hot water, heat, gas, electricity, cable TV
- The owner pays for real estate taxes, sewer maintenance, heater maintenance contract
- Rent includes water
- No Smoking Allowed
- 12-Month Lease Term
- Available 5/15/25
- Assessor Parcel Number 45-07-0096
Community Details
Pet Policy
- No Pets Allowed
Additional Features
- Low-Rise Condominium
- Fire and Smoke Detector
Map
Source: Bright MLS
MLS Number: PASK2021384
- 121 W Main St
- 128 Preston Ave
- 27 W Main St Unit 25
- 322 W Main St
- 101 E Main St
- 103 A E Main St
- 346 W Main St
- 384 W Main St
- 218 B St
- 523 W Mahanoy Ave
- 7 Conner St
- Andrew II Plan at Laurel Street
- Stafford Plan at Laurel Street
- Michigan Plan at Laurel Street
- New Yorker Plan at Laurel Street
- Iowa Plan at Laurel Street
- San Diego Plan at Laurel Street
- 105 Laurel St
- 23 Maple St
- 356 Oakland Ave
- 132 E Main St Unit 1C
- 132 E Main St Unit 3A
- 132 E Main St Unit 1D
- 137-139 Centre St Unit . 1
- 240 N Nice St
- 112 N Lehigh Ave Unit B
- 100 N Lehigh Ave
- 25 S Lehigh Ave Unit 2nd floor
- 1314 Walnut St
- 113 Schuylkill Ave
- 224 Schuylkill Ave
- 114 133 Coal Unit 133 B
- 112 W Coal St Unit 112 - A
- 38 N Main St Unit 4
- 634 E 4th St
- 133 N Locust St
- 251 S Maple St
- 127 S Maple St
- 235 S Vine St
- 600 N 2nd St






