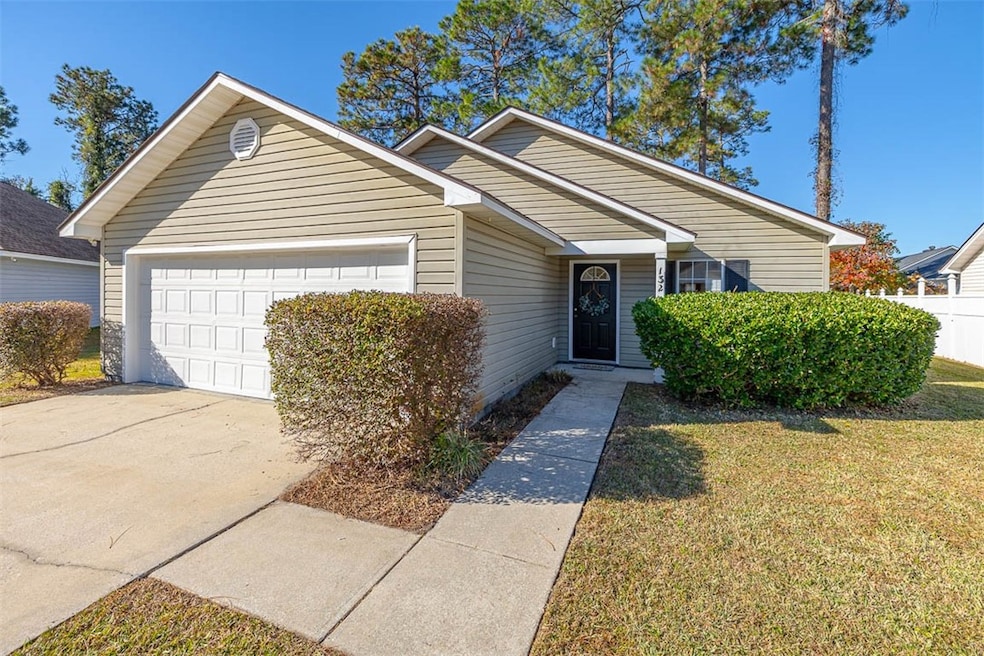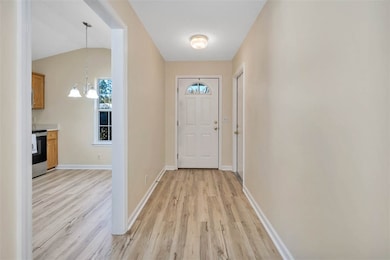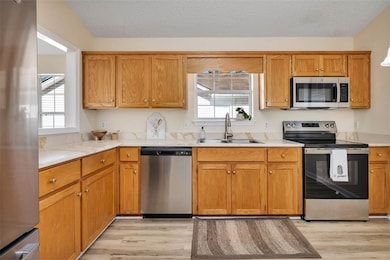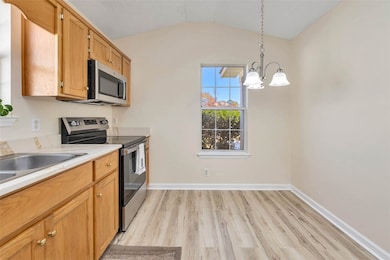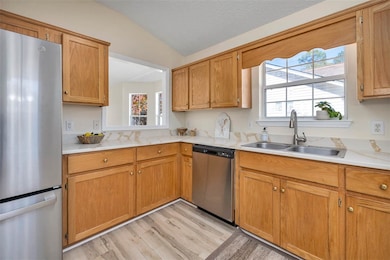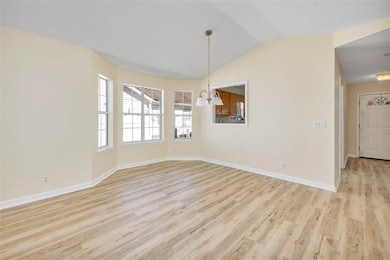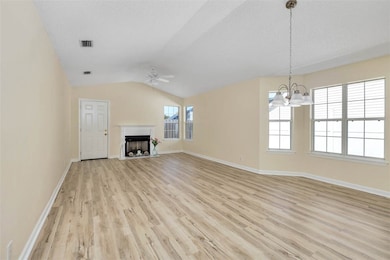
132 Easy St Brunswick, GA 31525
Estimated payment $1,537/month
Highlights
- Vaulted Ceiling
- Attic
- Breakfast Area or Nook
- Wood Flooring
- No HOA
- Cooling Available
About This Home
Welcome to 132 Easy St in the desirable Cates Bounty community, where easy, carefree living truly meets modern comfort. This freshly renovated 3 bedroom, 2 bathroom home has been updated from top to bottom, giving you the freedom to simply move in and start enjoying life. With NO HOA and not located in a flood zone, this property offers both peace of mind and everyday convenience. Step inside to a bright, open floor plan featuring brand-new flooring, fresh interior paint, and vaulted ceilings that make the home feel spacious and inviting. The living room includes a cozy fireplace, perfect for relaxing evenings or effortless entertaining. The beautifully updated kitchen is complete with solid-surface countertops, new stainless-steel appliances, and warm cabinetry—all designed for low-maintenance living. An adjacent dining area offers a comfortable space to gather for meals overlooking the backyard. All three bedrooms are generously sized with updated flooring and fresh finishes throughout. Both bathrooms are clean, modern, and move-in ready. Outside, enjoy a partially fenced yard, an attached two-car garage, and a low-maintenance exterior—perfect for those who want a home that feels like a retreat without a long to-do list. If you’re searching for a property that offers comfort, convenience, and a worry-free lifestyle, this is the one. Everything has already been done for you—just unpack, relax, and start enjoying the simplicity of Easy Street.
Home Details
Home Type
- Single Family
Est. Annual Taxes
- $1,973
Year Built
- Built in 1997
Lot Details
- 7,667 Sq Ft Lot
- Partially Fenced Property
Parking
- 2 Car Garage
Home Design
- Vinyl Siding
Interior Spaces
- 1,271 Sq Ft Home
- 1-Story Property
- Vaulted Ceiling
- Ceiling Fan
- Living Room with Fireplace
- Fire and Smoke Detector
- Laundry in Hall
- Attic
Kitchen
- Breakfast Area or Nook
- Oven
- Range
- Dishwasher
Flooring
- Wood
- Carpet
Bedrooms and Bathrooms
- 3 Bedrooms
- 2 Full Bathrooms
Schools
- Golden Isles Elementary School
- Jane Macon Middle School
- Brunswick High School
Utilities
- Cooling Available
- Heat Pump System
Community Details
- No Home Owners Association
- Cates Bounty Subdivision
Listing and Financial Details
- Assessor Parcel Number 03-14178
- Seller Considering Concessions
Map
Home Values in the Area
Average Home Value in this Area
Tax History
| Year | Tax Paid | Tax Assessment Tax Assessment Total Assessment is a certain percentage of the fair market value that is determined by local assessors to be the total taxable value of land and additions on the property. | Land | Improvement |
|---|---|---|---|---|
| 2025 | $1,925 | $76,760 | $8,000 | $68,760 |
| 2024 | $1,780 | $70,960 | $8,000 | $62,960 |
| 2023 | $1,869 | $70,960 | $8,000 | $62,960 |
| 2022 | $1,483 | $54,160 | $8,000 | $46,160 |
| 2021 | $1,394 | $49,080 | $8,000 | $41,080 |
| 2020 | $1,406 | $49,080 | $8,000 | $41,080 |
| 2019 | $1,406 | $49,080 | $8,000 | $41,080 |
| 2018 | $1,406 | $49,080 | $8,000 | $41,080 |
| 2017 | $1,234 | $42,480 | $8,000 | $34,480 |
| 2016 | $1,145 | $42,480 | $8,000 | $34,480 |
| 2015 | $978 | $35,400 | $8,000 | $27,400 |
| 2014 | $978 | $35,400 | $8,000 | $27,400 |
Property History
| Date | Event | Price | List to Sale | Price per Sq Ft |
|---|---|---|---|---|
| 11/18/2025 11/18/25 | For Sale | $259,900 | -- | $204 / Sq Ft |
About the Listing Agent

Holly Ponsell is not your typical Real estate agent
Holly loves calling The Golden Isles home. Raised in Florida Holly vacationed on St. Simons Island as a child every year. Her love for the area eventually brought her to The Golden Isles full time in 1995. Holly loves helping her clients find that perfect place to call home. Her reputation for tenaciously protecting her clients interests, savy negotiation skills, cutting edge marketing strategies combined with her uncompromising
Holly's Other Listings
Source: Golden Isles Association of REALTORS®
MLS Number: 1658081
APN: 03-14178
- 105 Adams Ct
- 1820 Perry Lane Rd
- 264 Millennium Blvd
- 252 S Teakwood Ct
- 250 S Teakwood Ct
- 201 Spruce Rd
- 3028 Charing Cross
- 151 Saddle Brooke Trace
- 491 Gateway Center Blvd Unit 17000
- 145 Merritt Cir
- 151 Merritt Cir
- 147 Merritt Cir
- 149 Merritt Cir
- 150 Merritt Cir
- 148 Merritt Cir
- 146 Merritt Cir
- 2107 Charing Cross
- 225 Gateway Center Blvd
- 590 Canal Rd
- 204 Rosewood Dr
- 230 Snapper Trail
- 1000 Brunswick Cir
- 137 Saddle Brooke Trace
- 109 Amber Mill Cir
- 1500 Glynco Pkwy
- 609 Bergen Woods Dr
- 129 Hindman Ln
- 104 Eagles Pointe Dr
- 159 Drew Cir
- 820 Scranton Rd
- 156 Highland Park Cir
- 3500 Grand Pointe Way
- 100 Town Village
- 14 Red Oak Dr
- 119 Roswell Dr W
- 245 Fox Run Dr
- 24 Duluth Dr
- 100 Walden Shores Dr
- 18 Duluth Dr
- 15 Duluth Dr
