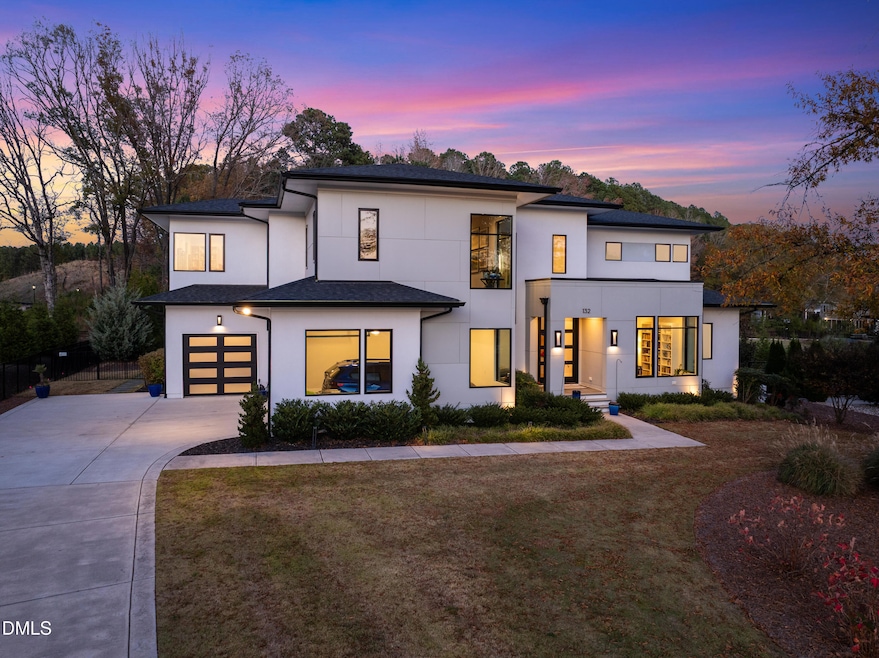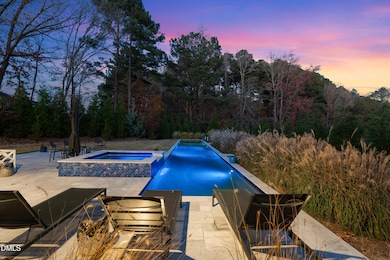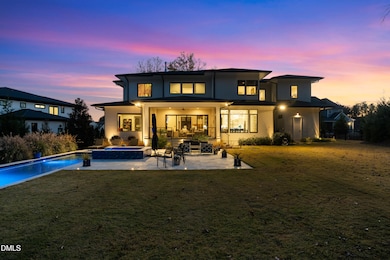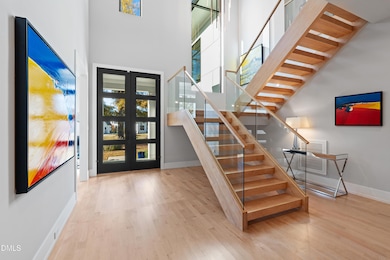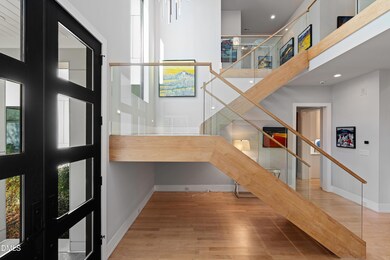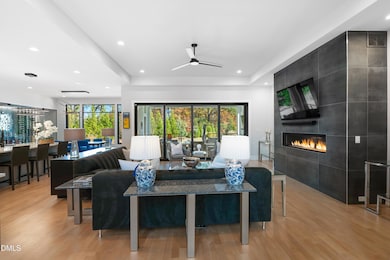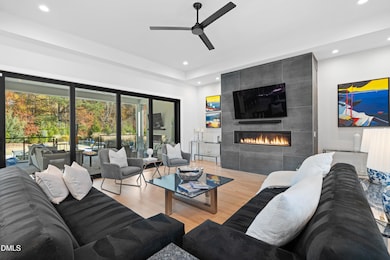132 Edward Booth Ln Durham, NC 27713
Estimated payment $15,318/month
Highlights
- Fitness Center
- Built-In Refrigerator
- Wolf Appliances
- Pool and Spa
- Open Floorplan
- Clubhouse
About This Home
Modern design meets everyday livability in this contemporary Loyd Builders home in Colvard Farms. Built in 2020, the layout is intentional, clean, and centered around light, space, and function. A 25-yard lap pool, hot tub, and dedicated pool bath anchor the fenced backyard, and the phantom-screened porch with a linear fireplace creates an effortless extension of the interior. Inside, the kitchen is outfitted with Wolf appliances, Sub-Zero refrigeration, ASKO dishwasher, and quartz surfaces throughout. A private scullery adds true working-kitchen convenience with its own dishwasher, sink, microwave, and refrigerator/freezer. A custom wine cellar completes the setup. The main-level primary suite includes a soaking tub, large walk-in shower, and double vanity. Additional spaces include an exercise room and an upstairs bonus room with a wet bar, wine cooler, and beverage refrigerator. A full-house Generac generator offers peace of mind. Colvard Farms offers a full suite of amenities—clubhouse, fitness center, pool, playground, jogging path, tennis courts, and walking trails—all just minutes from Durham and RTP. Modern lines, smart spaces, and community conveniences come together in a home designed for real living.
Listing Agent
Christina Valkanoff Realty Group License #233901 Listed on: 11/14/2025
Home Details
Home Type
- Single Family
Est. Annual Taxes
- $12,671
Year Built
- Built in 2020
Lot Details
- 0.82 Acre Lot
- Landscaped
- Level Lot
- Garden
- Back Yard Fenced and Front Yard
HOA Fees
- $267 Monthly HOA Fees
Parking
- 3 Car Attached Garage
- Front Facing Garage
- Side Facing Garage
- Private Driveway
Home Design
- Contemporary Architecture
- Modernist Architecture
- Modern Architecture
- Concrete Foundation
- Shingle Roof
- Stucco
Interior Spaces
- 5,072 Sq Ft Home
- 2-Story Property
- Open Floorplan
- Wet Bar
- Sound System
- Built-In Features
- Bar Fridge
- Bar
- Smooth Ceilings
- Cathedral Ceiling
- Ceiling Fan
- Recessed Lighting
- Chandelier
- Gas Log Fireplace
- French Doors
- Sliding Doors
- Entrance Foyer
- Family Room with Fireplace
- 2 Fireplaces
- Combination Kitchen and Dining Room
- Home Office
- Bonus Room
- Screened Porch
- Storage
- Home Gym
- Pool Views
- Basement
- Crawl Space
- Unfinished Attic
- Fire and Smoke Detector
Kitchen
- Eat-In Kitchen
- Butlers Pantry
- Built-In Double Oven
- Gas Cooktop
- Range Hood
- Microwave
- Built-In Refrigerator
- Freezer
- Dishwasher
- Wine Refrigerator
- Wine Cooler
- Wolf Appliances
- Stainless Steel Appliances
- Kitchen Island
- Granite Countertops
- Quartz Countertops
- Instant Hot Water
Flooring
- Wood
- Carpet
- Ceramic Tile
Bedrooms and Bathrooms
- 5 Bedrooms | 1 Primary Bedroom on Main
- Walk-In Closet
- Private Water Closet
- Soaking Tub
- Bathtub with Shower
- Shower Only in Primary Bathroom
- Separate Shower
Laundry
- Laundry Room
- Laundry on main level
- Dryer
- Washer
- Sink Near Laundry
Pool
- Pool and Spa
- Lap Pool
- In Ground Pool
- Heated Spa
- Gunite Pool
- Outdoor Pool
- Above Ground Spa
Outdoor Features
- Patio
- Outdoor Fireplace
- Rain Gutters
Schools
- Lyons Farm Elementary School
- Lowes Grove Middle School
- Hillside High School
Utilities
- Forced Air Zoned Heating and Cooling System
- Heating System Uses Natural Gas
- Power Generator
- Natural Gas Connected
- Tankless Water Heater
- Gas Water Heater
Listing and Financial Details
- Assessor Parcel Number 0717412979
Community Details
Overview
- Association fees include road maintenance
- Cas Colvard Farms Association, Phone Number (919) 593-1124
- Built by Loyd Builders
- Colvard Farms Subdivision
- Community Parking
Amenities
- Clubhouse
Recreation
- Tennis Courts
- Community Playground
- Fitness Center
- Community Pool
- Park
- Jogging Path
- Trails
Map
Home Values in the Area
Average Home Value in this Area
Tax History
| Year | Tax Paid | Tax Assessment Tax Assessment Total Assessment is a certain percentage of the fair market value that is determined by local assessors to be the total taxable value of land and additions on the property. | Land | Improvement |
|---|---|---|---|---|
| 2025 | $12,671 | $1,930,335 | $452,500 | $1,477,835 |
| 2024 | $12,237 | $1,282,335 | $289,600 | $992,735 |
| 2023 | $11,155 | $1,210,311 | $289,760 | $920,551 |
| 2022 | $10,877 | $1,210,311 | $289,760 | $920,551 |
| 2021 | $5,392 | $289,760 | $289,760 | $0 |
| 2020 | $2,484 | $289,760 | $289,760 | $0 |
| 2019 | $2,455 | $289,760 | $289,760 | $0 |
| 2018 | $2,298 | $249,012 | $249,012 | $0 |
| 2017 | $2,224 | $249,012 | $249,012 | $0 |
| 2016 | $2,155 | $249,012 | $249,012 | $0 |
Property History
| Date | Event | Price | List to Sale | Price per Sq Ft |
|---|---|---|---|---|
| 11/14/2025 11/14/25 | For Sale | $2,650,000 | -- | $522 / Sq Ft |
Purchase History
| Date | Type | Sale Price | Title Company |
|---|---|---|---|
| Warranty Deed | $290,000 | None Available | |
| Warranty Deed | $500,000 | -- |
Source: Doorify MLS
MLS Number: 10133275
APN: 217338
- The Oberlin Plan at Colvard Farms
- 818 Saint Charles St
- 512 Whitehall Cir
- 616 Dappled Pine Ave
- Schubert Plan at 751 South
- 107 Edward Booth Ln
- 282 Colvard Estates Dr
- 1002 Kentlands Dr
- 604 Dappled Pine Ave
- 1017 Whitehall Cir
- 916 Noisette Ct
- 504 Colvard Woods Way
- 7571 N Carolina 751
- 6 Castlewood Dr
- 1416 Newpoint Dr
- 139 Callowhill Ln
- 1008 Whistler St
- 2 Barkwood Ct
- 271 Crimson Oak Dr
- 1310 Excelsior Grand Ave
- 1017 Terrabella Way
- 943 Anthem Ln
- 116 Higher Learning Dr
- 122 Higher Learning Dr
- 1103 Tannin Dr
- 2305 Pitchfork Ln
- 109 Wayfield Ave
- 8003 Crenshaw Ln
- 5 Noorin Ct
- 118 Brookview St
- 100 Village Circle Way
- 1300 Knoll Cir
- 5715 Grandale Dr
- 5136 Grandale Dr
- 5316 Newhall Rd
- 501 Audubon Lake Dr
- 5 Woodsage Ln
- 600 Audubon Lake Dr Unit 3A14
- 600 Audubon Lake Dr Unit 3a23
- 5415 Revere Rd
