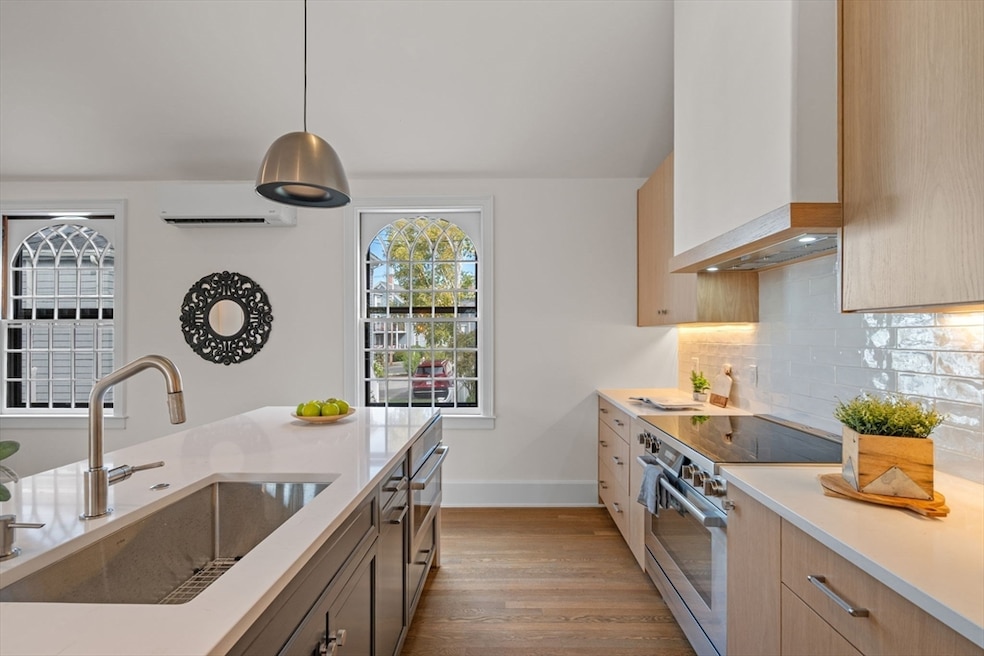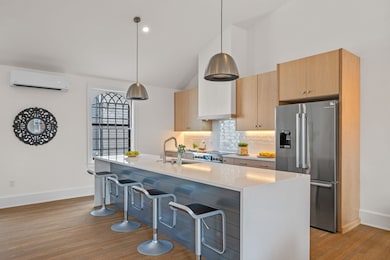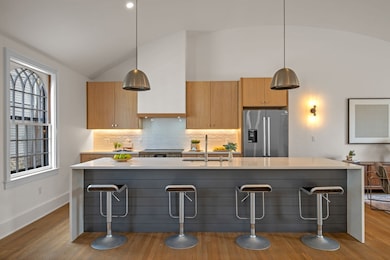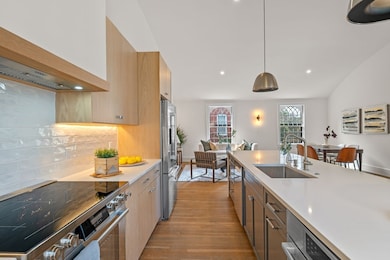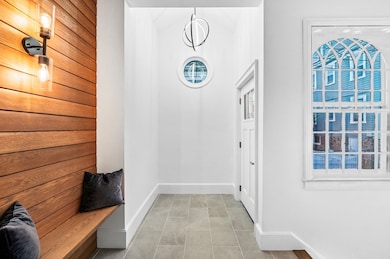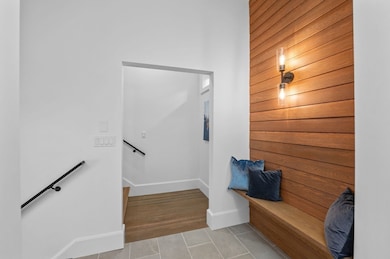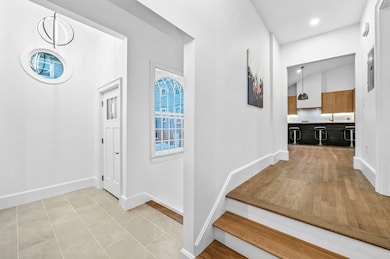132 Elm St Unit 132 Marblehead, MA 01945
Estimated payment $8,037/month
Highlights
- Open Floorplan
- Custom Closet System
- Wood Flooring
- Marblehead High School Rated A
- Cathedral Ceiling
- 5-minute walk to Reynolds Playground
About This Home
New season: New Price! Get settled before the holidays at a stunning redevelopment in the heart of historic Marblehead. An adaptive reuse of a former church has been transformed into an extraordinary townhome. It's a blend of character, craftsmanship, modern design, + location. Inside: soaring barrel ceilings, arched gothic windows + reclaimed hardwood floors echo the charm of the past. Custom white oak millwork, spa-like baths and a dreamy chef’s kitchen with an 11-foot quartz islands define modern luxury. Light pours in, details shine, and every corner is character with comfort. You have full spray foam insulation, ductless hyper-heating mini splits and radiant heated floors ushering in an age of energy efficiency. Home here is life at the crossroads of Marblehead—turn left for downtown cafes + shops, turn right for Old Town's boutique shops and harbor views. This isn’t just a home; it’s history, style + convenience in one unmatched address. Book your tour today; you won't regret it.
Townhouse Details
Home Type
- Townhome
Est. Annual Taxes
- $8,819
Year Built
- Built in 1933
Lot Details
- Garden
HOA Fees
- $318 Monthly HOA Fees
Home Design
- Entry on the 1st floor
- Spray Foam Insulation
- Shingle Roof
Interior Spaces
- 2-Story Property
- Open Floorplan
- Cathedral Ceiling
- Recessed Lighting
- Decorative Lighting
- Light Fixtures
- Insulated Windows
- Basement
Kitchen
- Range
- Microwave
- ENERGY STAR Qualified Refrigerator
- ENERGY STAR Qualified Dishwasher
- Kitchen Island
- Solid Surface Countertops
- Disposal
Flooring
- Wood
- Wall to Wall Carpet
- Ceramic Tile
Bedrooms and Bathrooms
- 4 Bedrooms
- Primary Bedroom on Main
- Custom Closet System
- Walk-In Closet
- 3 Full Bathrooms
- Double Vanity
- Bathtub with Shower
- Separate Shower
Laundry
- Laundry on main level
- ENERGY STAR Qualified Dryer
- ENERGY STAR Qualified Washer
Home Security
Parking
- 2 Car Parking Spaces
- Off-Street Parking
Outdoor Features
- Patio
- Rain Gutters
Utilities
- Ductless Heating Or Cooling System
- 6 Cooling Zones
- 11 Heating Zones
- Heat Pump System
Listing and Financial Details
- Assessor Parcel Number M:0128 B:0027
Community Details
Overview
- Association fees include water, sewer, insurance
- 2 Units
Pet Policy
- Call for details about the types of pets allowed
Additional Features
- Common Area
- Storm Windows
Map
Home Values in the Area
Average Home Value in this Area
Property History
| Date | Event | Price | List to Sale | Price per Sq Ft |
|---|---|---|---|---|
| 09/23/2025 09/23/25 | Price Changed | $1,325,000 | -7.0% | $619 / Sq Ft |
| 09/09/2025 09/09/25 | For Sale | $1,425,000 | -- | $666 / Sq Ft |
Source: MLS Property Information Network (MLS PIN)
MLS Number: 73428266
- 132 Elm St
- 134 Elm St
- 45 Pleasant St
- 26 Summer St Unit 4
- 1 Green St Unit 2
- 25 Curtis St
- 3 Frost Ln Unit 1
- 19 Linden St
- 9 Darling St
- 20 Mechanic Square Unit 2
- 20 Mechanic Square Unit 3
- 31 Lincoln Park
- 24 Lee St Unit B10
- 25 Pearl St
- 290 Washington St Unit 3
- 290 Washington St Unit 1
- 33 Intrepid Cir Unit 208
- 33 Waldron St
- 45 Washington St Unit 3
- 24 Russell St
- 15 Harris St Unit 3
- 1 Mugford St Unit 3
- 234 Washington St Unit 234 Washington - house
- 25 Mechanic St Unit 2
- 20 Mechanic St Unit 1
- 126 Pleasant St Unit 3
- 35 Lincoln Ave Unit Suite B
- 6 Mount Vernon St Unit 1
- 149 Pleasant St Unit R
- 51 Washington St
- 154 Pleasant St
- 36 Pond St Unit 2
- 61 Front St Unit 1
- 61 Front St Unit 2
- 18 Merritt St Unit 7
- 102 Front St Unit 2
- 3 Commercial St Unit 2
- 115 Green St Unit A
- 189 Pleasant St Unit 3
- 39 Prospect St Unit 2
