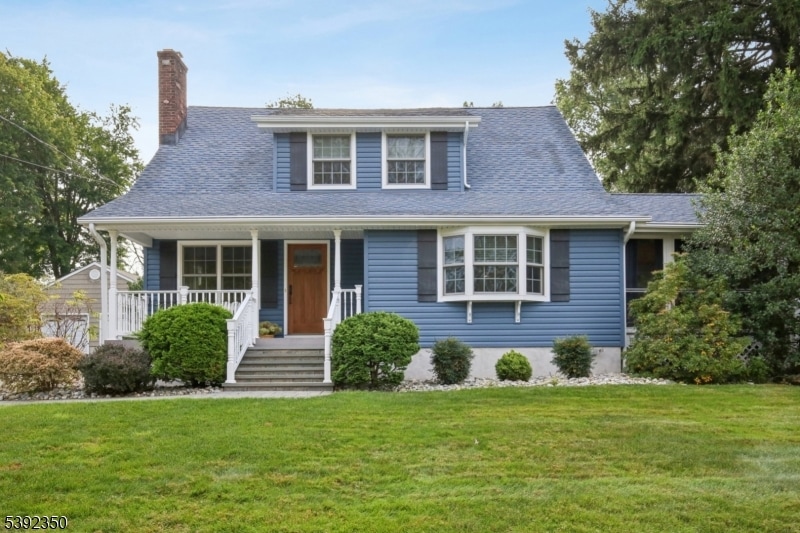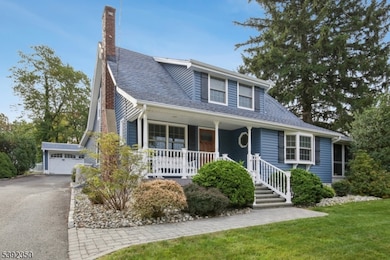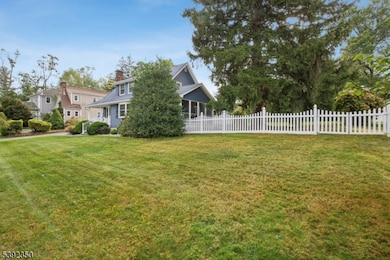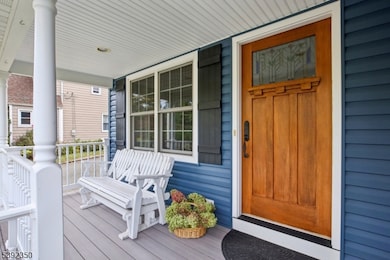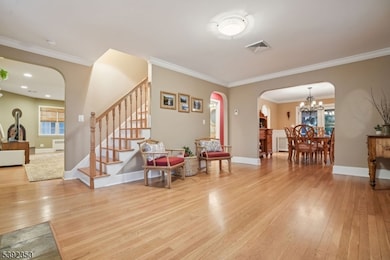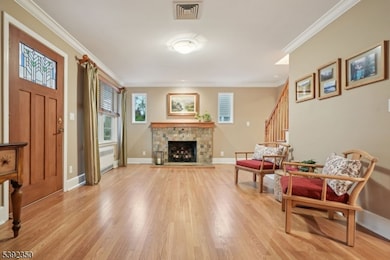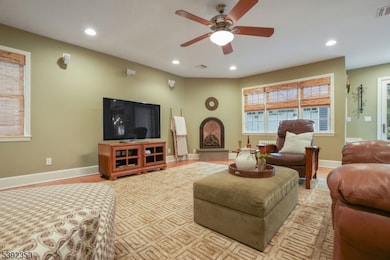132 Fairview Ave Berkeley Heights, NJ 07922
Estimated payment $5,456/month
Highlights
- Cape Cod Architecture
- Family Room with Fireplace
- Wood Flooring
- Columbia Middle School Rated A
- Recreation Room
- Home Office
About This Home
Discover timeless charm and modern comfort in this beautifully maintained 3-bedroom, 2-full-bath home situated on a level .49 acre lot with beautiful landscaping and an outdoor basketball half court. Step onto the welcoming front porch and into a home designed for both everyday living and elegant entertaining. The main level features a custom, beautifully renovated kitchen with stainless steel appliances, concrete woodtone countertops, a built-in step stool, cutting board and thoughtful finishes that elevate every detail. Just off the kitchen, you'll find a convenient first-floor laundry room, perfectly positioned for everyday ease. Enjoy gatherings in the large family room with a custom gas fireplace with direct access to the outdoor patio, host dinners in the spacious dining room, and work comfortably in the dedicated office. The entryway living room with a wood-burning fireplace sets a warm, inviting tone, while the screened-in porch offers the perfect place to unwind and take in the view of the beautiful yard. Upstairs, you'll find three bedrooms and a full bath, including a primary suite with a custom walk-in closet. With its thoughtful layout, custom craftsmanship, and stunning outdoor spaces, 132 Fairview is a place you will love to call home. New HWH, generator hook up, close to everything Berkeley Heights has to offer.
Listing Agent
ANNMARIE HANLEY
PROMINENT PROPERTIES SIR Brokerage Phone: 9086084484 Listed on: 10/28/2025
Home Details
Home Type
- Single Family
Est. Annual Taxes
- $12,025
Year Built
- Built in 1929
Lot Details
- 0.49 Acre Lot
- Level Lot
Parking
- 2 Car Detached Garage
Home Design
- Cape Cod Architecture
- Vinyl Siding
Interior Spaces
- Blinds
- Family Room with Fireplace
- 2 Fireplaces
- Family Room with entrance to outdoor space
- Living Room with Fireplace
- Formal Dining Room
- Home Office
- Recreation Room
- Utility Room
- Wood Flooring
- Partially Finished Basement
Kitchen
- Gas Oven or Range
- Recirculated Exhaust Fan
- Microwave
- Dishwasher
Bedrooms and Bathrooms
- 3 Bedrooms
- Primary bedroom located on second floor
- Walk-In Closet
- 2 Full Bathrooms
Laundry
- Laundry Room
- Dryer
- Washer
Home Security
- Carbon Monoxide Detectors
- Fire and Smoke Detector
Outdoor Features
- Patio
Schools
- Columbia Middle School
- Governor High School
Utilities
- Central Air
- One Cooling System Mounted To A Wall/Window
- Radiator
- Generator Hookup
- Gas Water Heater
Listing and Financial Details
- Assessor Parcel Number 2901-00905-0000-00003-0000-
Map
Home Values in the Area
Average Home Value in this Area
Tax History
| Year | Tax Paid | Tax Assessment Tax Assessment Total Assessment is a certain percentage of the fair market value that is determined by local assessors to be the total taxable value of land and additions on the property. | Land | Improvement |
|---|---|---|---|---|
| 2025 | $12,025 | $280,500 | $154,500 | $126,000 |
| 2024 | $11,851 | $280,500 | $154,500 | $126,000 |
| 2023 | $11,851 | $280,500 | $154,500 | $126,000 |
| 2022 | $11,778 | $280,500 | $154,500 | $126,000 |
| 2021 | $11,714 | $280,500 | $154,500 | $126,000 |
| 2020 | $11,775 | $280,500 | $154,500 | $126,000 |
| 2019 | $11,716 | $280,500 | $154,500 | $126,000 |
| 2018 | $11,472 | $280,500 | $154,500 | $126,000 |
| 2017 | $11,332 | $280,500 | $154,500 | $126,000 |
| 2016 | $11,042 | $278,200 | $154,500 | $123,700 |
| 2015 | $10,981 | $278,200 | $154,500 | $123,700 |
| 2014 | $10,694 | $278,200 | $154,500 | $123,700 |
Property History
| Date | Event | Price | List to Sale | Price per Sq Ft |
|---|---|---|---|---|
| 11/11/2025 11/11/25 | Pending | -- | -- | -- |
| 11/03/2025 11/03/25 | For Sale | $845,000 | -- | -- |
Purchase History
| Date | Type | Sale Price | Title Company |
|---|---|---|---|
| Deed | $369,900 | -- | |
| Bargain Sale Deed | $312,250 | -- |
Mortgage History
| Date | Status | Loan Amount | Loan Type |
|---|---|---|---|
| Open | $225,000 | Stand Alone First | |
| Previous Owner | $230,000 | Stand Alone First |
Source: Garden State MLS
MLS Number: 3994894
APN: 01-00905-0000-00003
- 34 Meadowview Ln
- 41 Meadowview Ln
- 19 Guenevere Way Ondo
- 11 Earl Place
- 30 Robbins Ave
- 33 Bristol Ct
- 66 Evergreen Ave
- 19 Slope Dr
- 93 Park Edge Unit 3H
- 11 Etmore Place
- 16 Terrace Rd
- 43 Kuntz Ave
- 36 Terrace Rd
- 61 Kuntz Ave
- 25 Murray Hill Square
- 126 Snyder Ave
- 567 River Rd
- 46 Snyder Ave
- 63 Snyder Ave
- 20 High St
