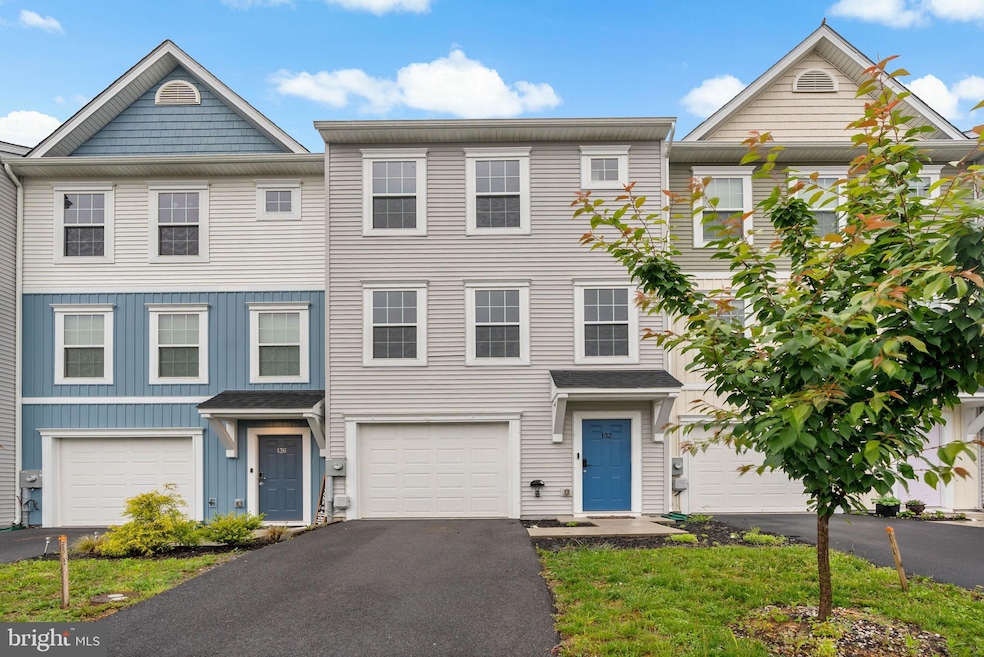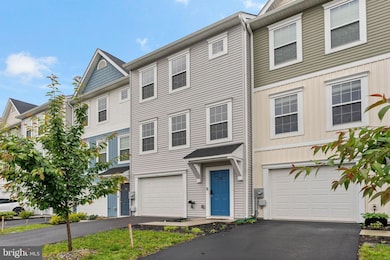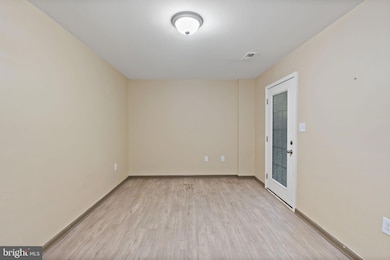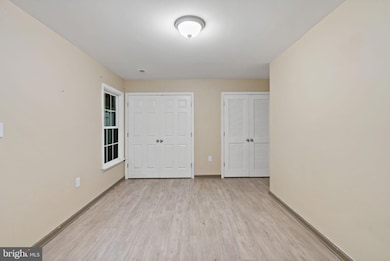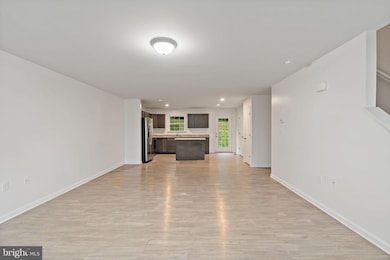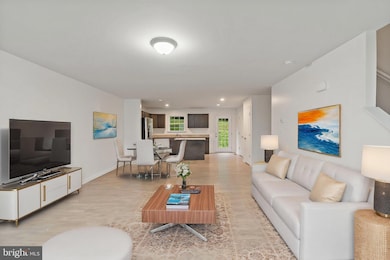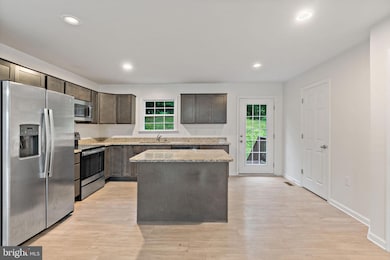132 Furlong Way Martinsburg, WV 25404
Highlights
- Colonial Architecture
- Breakfast Area or Nook
- Living Room
- Deck
- 1 Car Attached Garage
- Laundry Room
About This Home
Newer townhome for rent in Martinsburg! Just built in 2021, this home is freshly painted, move-in ready, and offers close proximity to local schools, shops, and restaurants. Walk in on the basement level that features a rec room. The main level offers an open concept with a spacious living room, half bath, and access to the oversized deck where you can grill and chill. Upstairs you will find 3 bedrooms and 2 full baths, including the primary suite with walk-in closet and double vanity. **NO SMOKING. Tenants to obtain renter's insurance. Tenants pay all utilities. Pets allowed on a case by case basis as approved by the owner. Contact listing agent for link to online rental application.
Listing Agent
Weichert Realtors - Blue Ribbon License #0225253380 Listed on: 05/30/2025

Townhouse Details
Home Type
- Townhome
Est. Annual Taxes
- $1,645
Year Built
- Built in 2021
HOA Fees
- $17 Monthly HOA Fees
Parking
- 1 Car Attached Garage
- Front Facing Garage
- Garage Door Opener
- Off-Street Parking
Home Design
- Colonial Architecture
- Slab Foundation
- Vinyl Siding
Interior Spaces
- 1,794 Sq Ft Home
- Property has 3 Levels
- Family Room
- Living Room
- Dining Room
- Walk-Out Basement
Kitchen
- Breakfast Area or Nook
- Electric Oven or Range
- Microwave
- Ice Maker
- Dishwasher
- Disposal
Bedrooms and Bathrooms
- 3 Bedrooms
- En-Suite Bathroom
Laundry
- Laundry Room
- Laundry on lower level
Schools
- Spring Mills High School
Utilities
- Heat Pump System
- Vented Exhaust Fan
- 200+ Amp Service
- Electric Water Heater
Additional Features
- Deck
- 1,800 Sq Ft Lot
Listing and Financial Details
- Residential Lease
- Security Deposit $1,960
- Tenant pays for all utilities
- No Smoking Allowed
- 12-Month Min and 24-Month Max Lease Term
- Available 6/1/25
- $40 Application Fee
Community Details
Overview
- Association fees include road maintenance, snow removal
- Built by PANHANDLE HOMES OF BERKELEY COUNTY, INC.
- Bridle Creek Subdivision, Jamison Floorplan
- Property Manager
Pet Policy
- Pets allowed on a case-by-case basis
Map
Source: Bright MLS
MLS Number: WVBE2040812
APN: 08-10H-01610000
- 26 Pantaneiro Place
- 34 Pantanierio
- 269 Barrel Race Rd
- 302 Trifecta Trail
- 407 Barrel Race Rd
- 47 Picture Mountain Dr
- 199 Aqueduct Ave
- 92 Sylvia Ct
- 660 Barrel Race Rd
- 194 Corbin Heights Way
- Lot 583 Thoroughbred Terrace
- Lot 581 Thoroughbred Terrace
- 6 Blake Ct
- 73 Teakwood Dr
- 107 Veronica Dr
- 32 Mojave Dr
- 15 Teakwood Dr
- 3 Corbin Heights Way
- 565 Richard St
- 309 Legion St
- 27 Furlong Way
- 77 Burdette Dr
- 81 Towerview Dr
- 60 Natural Way
- 1101 Grebe Ct
- 19 Tevis Cir
- 917 N Queen St Unit 915
- 17 Wagley Dr
- 116 Hess Ave
- 726 N Queen St
- 96 Hanshew Ln
- 703 2nd St Unit B
- 125 Winslow Dr
- 212 W Burke St Unit B
- 134 Georgetown Square
- 212 W John St
- 2101 Martins Landing Cir
- 215 S Raleigh St Unit B
- 422 Faulkner Ave
- 420 Faulkner Ave
