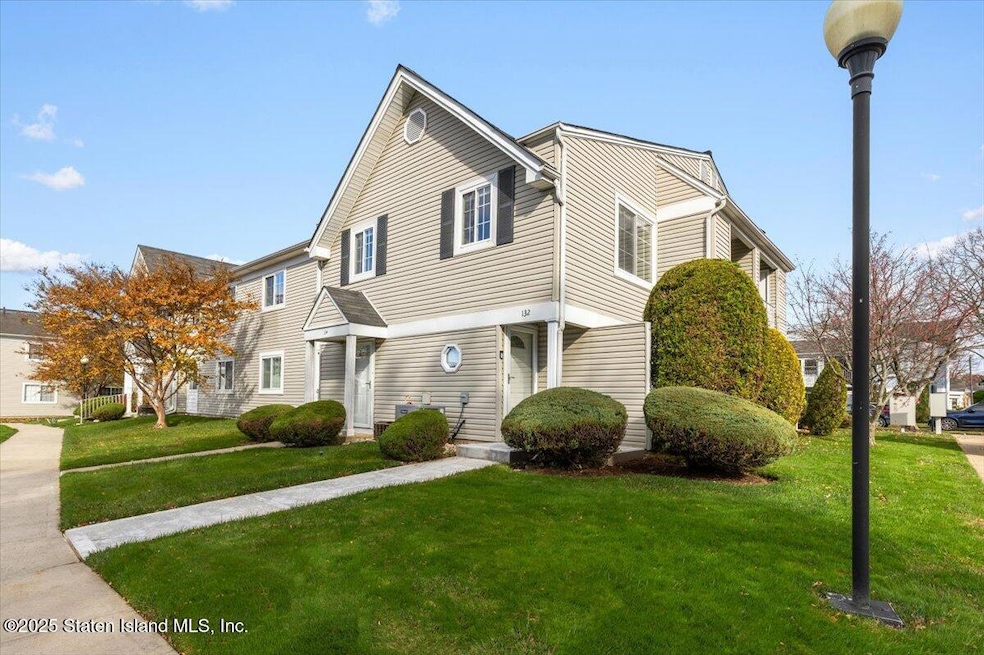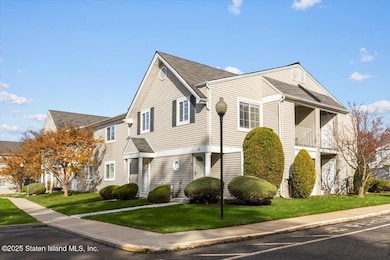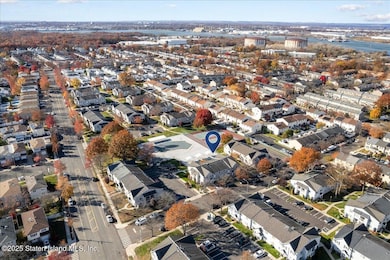132 Gervil St Unit 2fl Staten Island, NY 10309
Rossville NeighborhoodEstimated payment $2,995/month
Highlights
- Popular Property
- In Ground Pool
- Balcony
- P.S. 56 - The Louis Desario School Rated A
- Tennis Courts
- Galley Kitchen
About This Home
Welcome to Fawn Ridge—one of Rossville's most sought-after communities! This beautifully updated 2-bedroom, 1-bath, second-floor end-unit condo offers comfort, convenience, and serene poolside views from your private balcony.
Step inside and enjoy a bright, open layout paired with thoughtful updates throughout. The renovated 2021 kitchen features modern cabinetry, updated microwave, dishwasher, washer & dryer, and a 2023 refrigerator. Additional upgrades include a new hot water tank (2023), new front door (2021), sliding glass door (2021), and a fully updated bathroom (2021). The central A/C and furnace had all major parts replaced in 2021, ensuring year-round comfort and efficiency.
The unit offers outstanding storage, including a coat closet, primary bedroom walk-in closet, balcony storage closet, and a rare full-length attic. Additional perks include an in-unit alarm system and a premium parking spot 16.
Enjoy resort-style living with amenities including a pool, tennis court, exterior maintenance, water, sewer, and snow removal—all covered by HOA. Perfectly positioned as a corner end unit overlooking the pool and tennis court, this home combines privacy with convenience. A true must-see—walking distance to bus stop and shopping plaza.
Townhouse Details
Home Type
- Townhome
Year Built
- Built in 1985
Lot Details
- 861 Sq Ft Lot
- Lot Dimensions are 21x41.75
HOA Fees
- $360 Monthly HOA Fees
Parking
- Assigned Parking
Home Design
- Aluminum Siding
Interior Spaces
- 978 Sq Ft Home
- 1-Story Property
- Ceiling Fan
- Open Floorplan
- Home Security System
Kitchen
- Galley Kitchen
- Dishwasher
Bedrooms and Bathrooms
- 2 Bedrooms
- Walk-In Closet
- 1 Full Bathroom
Outdoor Features
- In Ground Pool
- Balcony
Utilities
- Cooling Available
- Forced Air Heating System
- Heating System Uses Natural Gas
- 220 Volts
- Water Filtration System
Listing and Financial Details
- Legal Lot and Block 7501 / 07041
- Assessor Parcel Number 07041-7501
Community Details
Overview
- Association fees include snow removal, sewer, outside maintenance, water
- Fawn Ridge 2 Association
Recreation
- Tennis Courts
- Community Pool
Pet Policy
- Pets Allowed
Map
Home Values in the Area
Average Home Value in this Area
Tax History
| Year | Tax Paid | Tax Assessment Tax Assessment Total Assessment is a certain percentage of the fair market value that is determined by local assessors to be the total taxable value of land and additions on the property. | Land | Improvement |
|---|---|---|---|---|
| 2025 | -- | -- | -- | -- |
| 2024 | -- | -- | -- | -- |
| 2023 | $0 | $0 | $0 | $0 |
| 2022 | $0 | $0 | $0 | $0 |
| 2021 | $0 | $0 | $0 | $0 |
| 2020 | $13 | $0 | $0 | $0 |
| 2019 | $13 | $0 | $0 | $0 |
| 2018 | $0 | $0 | $0 | $0 |
| 2017 | -- | $0 | $0 | $0 |
| 2016 | -- | $0 | $0 | $0 |
| 2015 | -- | $0 | $0 | $0 |
| 2014 | -- | $0 | $0 | $0 |
Property History
| Date | Event | Price | List to Sale | Price per Sq Ft |
|---|---|---|---|---|
| 11/17/2025 11/17/25 | For Sale | $499,999 | -- | $511 / Sq Ft |
Source: Staten Island Multiple Listing Service
MLS Number: 2506674
APN: 07041-7501
- 132 Gervil St Unit 2ndFl
- 591 Correll Ave Unit 146
- 549 Correll Ave Unit 29
- 599 Correll Ave Unit 150
- 525 Correll Ave Unit 17
- 10 Ivy Ct
- 45 Redwood Loop
- 230 Gervil St
- 739 Maguire Ave
- 740 Maguire Ave
- 234 Gervil St
- 735 Maguire Ave
- 736 Maguire Ave
- 71 Bombay St
- 19 Meadow Ct
- 75 Bombay St
- 732 Maguire Ave
- 79 Bombay St
- 728 Maguire Ave
- 47 Hemlock St
- 831 Rossville Ave
- 24 Shiel Ave
- 24 Shiel Ave Unit 1
- 22 Berry Ct
- 111 Radigan Ave Unit 1
- 19 Lynbrook Ct Unit 1st Floor
- 0 El Camino Loop
- 157 Marisa Cir
- 156 El Camino Loop
- 282 Vernon Ave
- 0 Storer Ave
- 0 Shiel Ave
- 45 Outerbridge Ave
- 0 Prall Ave Unit 2
- 54 Bergen St Unit 2 FL
- 56 Stecher St Unit 2 Fl
- 70A Bayview Ave
- 28 Union St
- 39 Tenafly Place
- 21 Union St



