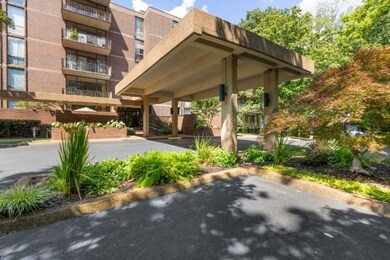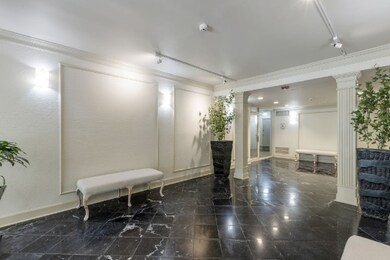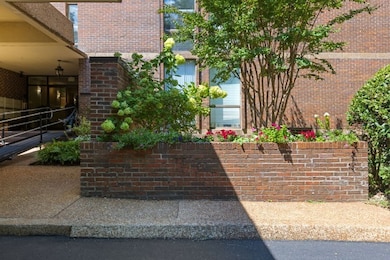132 Harpeth Trace Summit Nashville, TN 37221
West Meade NeighborhoodEstimated payment $2,359/month
Highlights
- In Ground Pool
- Private Lot
- Bamboo Flooring
- Contemporary Architecture
- Wooded Lot
- Balcony
About This Home
Luxury condo living across from Percy Warner Park. Featuring new flooring throughout, with elegant marble accents in the kitchen and bathrooms. The stunning kitchen boasts custom cherry cabinets, upgraded granite countertops, a built-in Sub Zero refrigerator, and Kitchen Aid appliances. This beautiful third-floor unit with 9-foot ceilings offers two bedrooms and two baths, presenting a perfect blend of contemporary luxury and natural serenity with spectacular tree-top views. The spacious living and dining areas include a striking fireplace, and the dining room is large enough to accommodate a sizable table. Both primary and secondary bedrooms are generously sized, with floor-to-ceiling windows that fill the space with natural light. The primary suite features an oversized walk-in closet, while the second bedroom serves as a versatile space—ideal as a den, library, or guest room—complete with built-in custom shelving. New HVAC and water heater. HOA amenities include water (excluding stormwater), trash, grounds maintenance, pool, propane gas, and insurance. The unit comes with two assigned parking spots. Renters are permitted, but owner occupancy is required for the first two years before rental is allowed. The governing documents specify a maximum of six rentals in the building at any given time.
Listing Agent
Pilkerton Realtors Brokerage Phone: 6155099525 License # 229587 Listed on: 10/24/2025

Property Details
Home Type
- Multi-Family
Est. Annual Taxes
- $2,034
Year Built
- Built in 1976
Lot Details
- 871 Sq Ft Lot
- Private Lot
- Wooded Lot
HOA Fees
- $362 Monthly HOA Fees
Parking
- 2 Car Garage
- Assigned Parking
Home Design
- Contemporary Architecture
- Property Attached
- Insulated Concrete Forms
Interior Spaces
- 1,248 Sq Ft Home
- Elevator
- Gas Fireplace
- Entrance Foyer
- Combination Dining and Living Room
- Fire and Smoke Detector
- Dishwasher
- Washer and Electric Dryer Hookup
Flooring
- Bamboo
- Carpet
- Tile
Bedrooms and Bathrooms
- 2 Main Level Bedrooms
- 2 Full Bathrooms
Outdoor Features
- In Ground Pool
- Balcony
Schools
- Harpeth Valley Elementary School
- Bellevue Middle School
- James Lawson High School
Utilities
- Central Heating and Cooling System
- Cable TV Available
Listing and Financial Details
- Assessor Parcel Number 143030D13200CO
Community Details
Overview
- $750 One-Time Secondary Association Fee
- High-Rise Condominium
- Harpeth Trace Highrise Subdivision
- Property has 1 Level
Pet Policy
- Pets Allowed
Map
Home Values in the Area
Average Home Value in this Area
Tax History
| Year | Tax Paid | Tax Assessment Tax Assessment Total Assessment is a certain percentage of the fair market value that is determined by local assessors to be the total taxable value of land and additions on the property. | Land | Improvement |
|---|---|---|---|---|
| 2024 | $2,034 | $62,500 | $13,750 | $48,750 |
| 2023 | $2,034 | $62,500 | $13,750 | $48,750 |
| 2022 | $2,368 | $62,500 | $13,750 | $48,750 |
| 2021 | $2,055 | $62,500 | $13,750 | $48,750 |
| 2020 | $1,998 | $47,325 | $10,000 | $37,325 |
| 2019 | $1,493 | $47,325 | $10,000 | $37,325 |
Property History
| Date | Event | Price | List to Sale | Price per Sq Ft |
|---|---|---|---|---|
| 10/24/2025 10/24/25 | For Sale | $349,000 | -- | $280 / Sq Ft |
Purchase History
| Date | Type | Sale Price | Title Company |
|---|---|---|---|
| Warranty Deed | $250,000 | Dankers Title & Escrow Corp | |
| Warranty Deed | $128,600 | -- |
Mortgage History
| Date | Status | Loan Amount | Loan Type |
|---|---|---|---|
| Open | $143,000 | New Conventional | |
| Previous Owner | $122,150 | No Value Available |
Source: Realtracs
MLS Number: 3032635
APN: 143-03-0D-132-00
- 533 Harpeth Trace Dr
- 6828 Highland Park Dr
- 7094 Westside Cir
- 7004 Westside Cir
- 21 Vaughns Gap Rd Unit 146
- 21 Vaughns Gap Rd Unit A22
- 21 Vaughns Gap Rd Unit A24
- 21 Vaughns Gap Rd Unit 132
- 21 Vaughns Gap Rd Unit 88F
- 21 Vaughns Gap Rd
- 21 Vaughns Gap Rd Unit 105
- 21 Vaughns Gap Rd Unit J152
- 21 Vaughns Gap Rd Unit 16
- 937 Harpeth Trace Dr Unit B1
- 6666 Brookmont Terrace Unit 1005
- 6666 Brookmont Terrace Unit 605
- 6666 Brookmont Terrace Unit 1007
- 6666 Brookmont Terrace Unit 709
- 6666 Brookmont Terrace Unit 307
- 260 Cana Cir
- 501 Shadowood Dr
- 6666 Brookmont Terrace Unit 307
- 6800 Highway 70 S
- 6501 Harding Pike
- 200 Erin Ln
- 2036 Morrison Ridge Dr
- 6936 Highway 70 S
- 210 Old Hickory Blvd Unit 53
- 2828 Old Hickory Blvd
- 1000 Amberwood Cir
- 201 Brookfield Ave
- 111 Old Hickory Blvd
- 1124 Woodbury Falls Ct
- 329 Deer Lake Dr Unit 329
- 1082 Woodbury Falls Dr
- 350 Old Hickory Blvd
- 2100 Waterford Cir
- 1 Club Pkwy
- 110 Bellevue Rd Unit 16
- 7221 Highway 70 S






