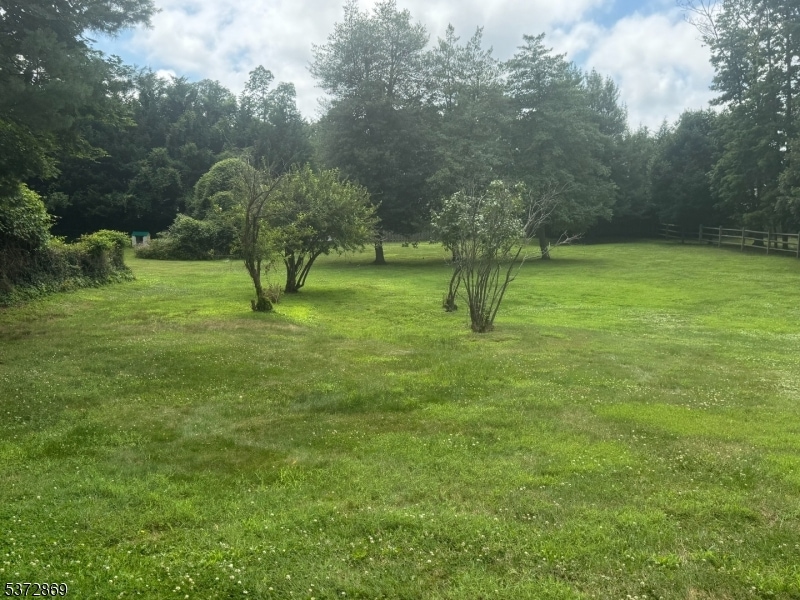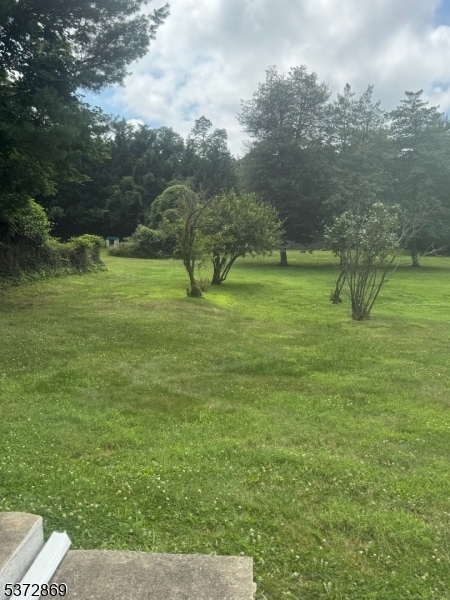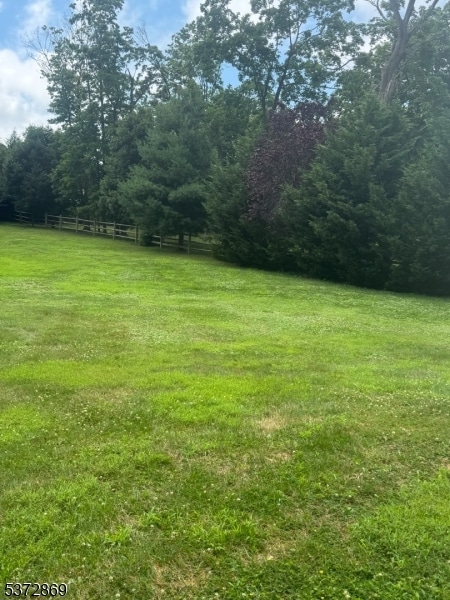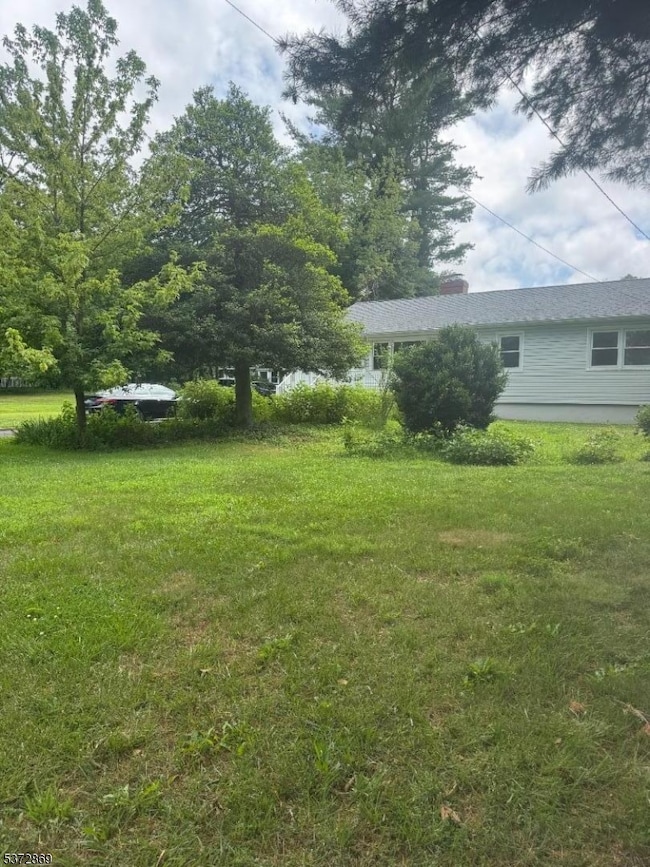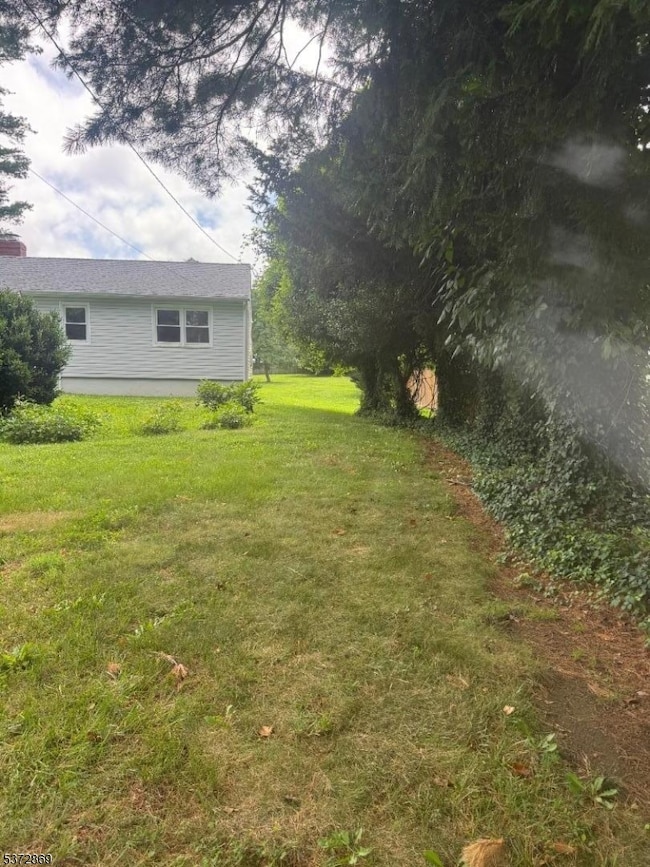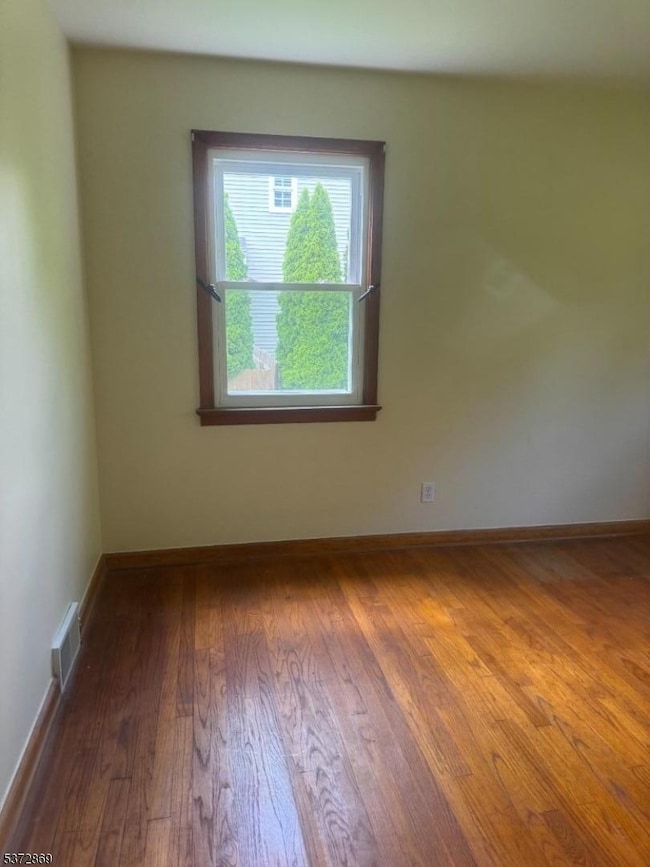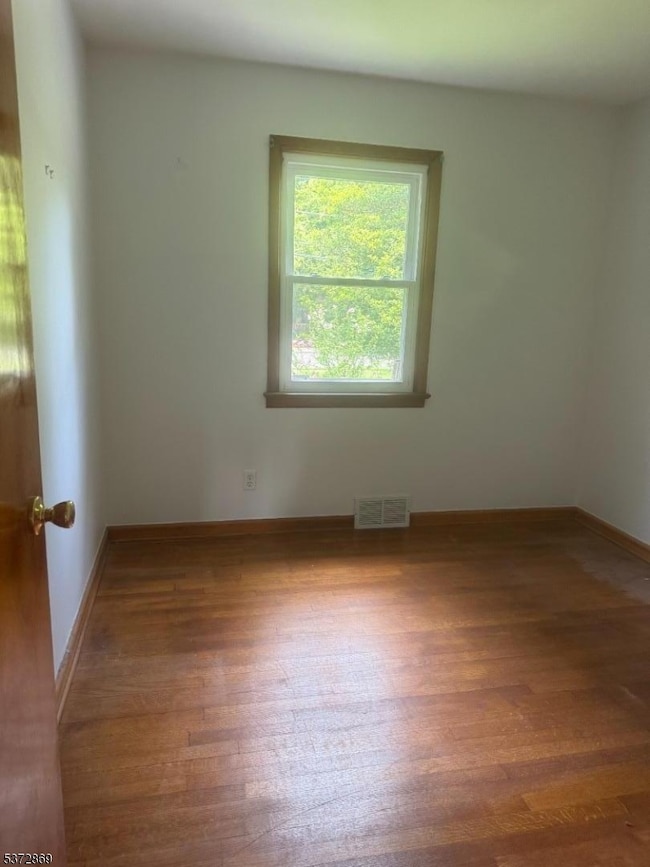
132 Harrison Ave Fair Haven, NJ 07704
Estimated payment $8,140/month
Highlights
- 0.7 Acre Lot
- Ranch Style House
- Eat-In Kitchen
- Viola L Sickles School Rated A
- 1 Car Detached Garage
- Forced Air Heating and Cooling System
About This Home
Renovation or Rebuild Opportunity - Offered at $1,350,000 132 Harrison Ave, Fair Haven - Prime Property with Endless Potential Welcome to one of Fair Haven's most desirable addresses. This expansive property offers a rare opportunity to renovate the existing home or start fresh with a custom build. Set on a generous lot in a prestigious neighborhood, the current structure provides a solid foundation for those looking to restore or reimagine a classic home. Whether you're a homeowner with a vision or a developer seeking a prime location, this is your chance to invest in a property with exceptional upside. Surrounded by high-end homes and just minutes from top-rated schools, parks, and the Navesink River, the value here is in the land and the possibilities.
Listing Agent
COLDWELL BANKER REALTY Brokerage Phone: 7327700044 Listed on: 07/20/2025

Home Details
Home Type
- Single Family
Est. Annual Taxes
- $10,086
Year Built
- Built in 1956
Lot Details
- 0.7 Acre Lot
- Level Lot
Parking
- 1 Car Detached Garage
Home Design
- Ranch Style House
- Vinyl Siding
Interior Spaces
- Wood Burning Fireplace
- Basement Fills Entire Space Under The House
Kitchen
- Eat-In Kitchen
- Electric Oven or Range
- Induction Cooktop
Bedrooms and Bathrooms
- 3 Bedrooms
- 2 Full Bathrooms
Utilities
- Forced Air Heating and Cooling System
- Standard Electricity
- Gas Water Heater
Listing and Financial Details
- Assessor Parcel Number 2214-00002-0000-00018-0000-
- Tax Block *
Map
Home Values in the Area
Average Home Value in this Area
Tax History
| Year | Tax Paid | Tax Assessment Tax Assessment Total Assessment is a certain percentage of the fair market value that is determined by local assessors to be the total taxable value of land and additions on the property. | Land | Improvement |
|---|---|---|---|---|
| 2025 | $10,086 | $796,400 | $672,900 | $123,500 |
| 2024 | $10,330 | $686,600 | $565,400 | $121,200 |
| 2023 | $10,330 | $656,300 | $537,900 | $118,400 |
| 2022 | $9,726 | $563,400 | $450,700 | $112,700 |
| 2021 | $9,726 | $524,300 | $424,100 | $100,200 |
| 2020 | $9,359 | $507,800 | $408,700 | $99,100 |
| 2019 | $8,840 | $484,400 | $387,000 | $97,400 |
| 2018 | $8,941 | $479,900 | $387,000 | $92,900 |
| 2017 | $9,016 | $474,500 | $384,500 | $90,000 |
| 2016 | $8,672 | $443,600 | $355,800 | $87,800 |
| 2015 | $8,184 | $421,000 | $335,500 | $85,500 |
| 2014 | $8,397 | $426,700 | $346,300 | $80,400 |
Property History
| Date | Event | Price | Change | Sq Ft Price |
|---|---|---|---|---|
| 07/20/2025 07/20/25 | For Sale | $1,350,000 | -43.8% | -- |
| 07/11/2025 07/11/25 | For Sale | $2,400,000 | +146.2% | -- |
| 07/09/2025 07/09/25 | Sold | $975,000 | +10.9% | $815 / Sq Ft |
| 06/18/2025 06/18/25 | Pending | -- | -- | -- |
| 06/11/2025 06/11/25 | For Sale | $879,000 | -- | $735 / Sq Ft |
Purchase History
| Date | Type | Sale Price | Title Company |
|---|---|---|---|
| Deed | $975,000 | Lear Title | |
| Interfamily Deed Transfer | -- | None Available | |
| Interfamily Deed Transfer | -- | None Available |
Similar Homes in the area
Source: Garden State MLS
MLS Number: 3976445
APN: 14-00002-0000-00018
- 114 Harrison Ave
- 108 Harrison Ave
- 47 Windward Way
- 10 Windward Way
- 91 Forrest Ave
- 83 Lake Ave
- 94 Park Ave
- 268 Prospect Ave
- 36 Worthley St
- 10 Forrest Ave
- 177 Cambridge Ave
- 82 Ridge Rd
- 88 Mclaren St
- 102 Manor Dr
- 184 Manor E Unit 184
- 160 Ambassador Dr
- 65 Manor Dr
- 229 Mechanic St
- 340 River Rd
- 82 Manor Dr Unit 803
- 21 Worthley St
- 60 Tower Hill Dr Unit 1
- 218 Mechanic St
- 33 Prospect Ave Unit A
- 8 Bassett Place
- 29 Manor Dr Unit 29
- 132 Silvermist Ct
- 283 Spring St Unit 3A
- 283 Spring St
- 10 Oldfield Place Unit 12
- 12 Oldfield Place
- 439 River Rd
- 144 Spring St
- 41 Spring St
- 106 Wallace St Unit B
- 274 Spring St Unit upstairs
- 514 River Rd Unit 516
- 516 River Rd
- 183 Branch Ave
- 17 Brown Place
