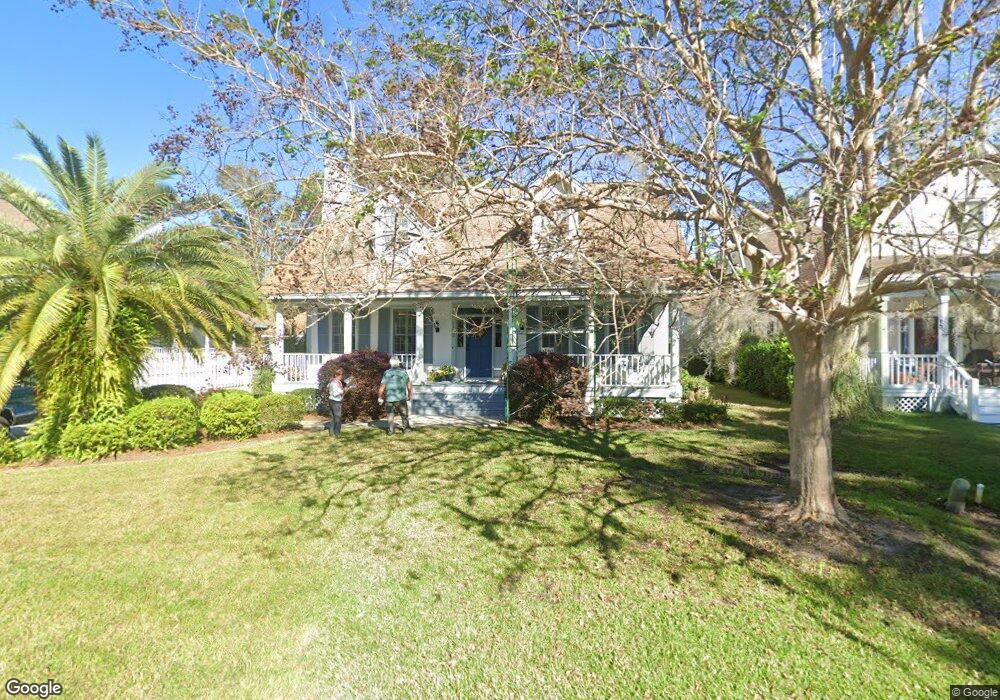132 Harrison Pointe Saint Simons Island, GA 31522
Estimated Value: $700,638 - $804,000
4
Beds
3
Baths
2,400
Sq Ft
$313/Sq Ft
Est. Value
About This Home
This home is located at 132 Harrison Pointe, Saint Simons Island, GA 31522 and is currently estimated at $751,410, approximately $313 per square foot. 132 Harrison Pointe is a home located in Glynn County with nearby schools including Oglethorpe Point Elementary School, Glynn Middle School, and Glynn Academy.
Ownership History
Date
Name
Owned For
Owner Type
Purchase Details
Closed on
Jan 18, 2017
Sold by
Trent Michael George
Bought by
Trent Hamilton-Trent Liv T
Current Estimated Value
Purchase Details
Closed on
Jul 12, 2013
Sold by
Nasser Matthew J
Bought by
Trent Michael George and Hamilton Trent Faith Caroline
Purchase Details
Closed on
Mar 30, 2012
Sold by
National Residential Nomin
Bought by
Nasser Matthew J and Nasser Debra A
Home Financials for this Owner
Home Financials are based on the most recent Mortgage that was taken out on this home.
Original Mortgage
$277,775
Interest Rate
3.95%
Mortgage Type
FHA
Purchase Details
Closed on
Jul 8, 2011
Sold by
Tolman Stan
Bought by
National Residential Nominee Services In
Purchase Details
Closed on
Aug 18, 2005
Sold by
Dubois Andre
Bought by
Tolman Stan and Tolman Kimberly D
Home Financials for this Owner
Home Financials are based on the most recent Mortgage that was taken out on this home.
Original Mortgage
$305,600
Interest Rate
5.64%
Mortgage Type
New Conventional
Create a Home Valuation Report for This Property
The Home Valuation Report is an in-depth analysis detailing your home's value as well as a comparison with similar homes in the area
Home Values in the Area
Average Home Value in this Area
Purchase History
| Date | Buyer | Sale Price | Title Company |
|---|---|---|---|
| Trent Hamilton-Trent Liv T | -- | -- | |
| Trent Michael George | $337,000 | -- | |
| Nasser Matthew J | $285,000 | -- | |
| National Residential Nominee Services In | $338,500 | -- | |
| Tolman Stan | $382,000 | -- |
Source: Public Records
Mortgage History
| Date | Status | Borrower | Loan Amount |
|---|---|---|---|
| Previous Owner | Nasser Matthew J | $277,775 | |
| Previous Owner | Tolman Stan | $305,600 |
Source: Public Records
Tax History Compared to Growth
Tax History
| Year | Tax Paid | Tax Assessment Tax Assessment Total Assessment is a certain percentage of the fair market value that is determined by local assessors to be the total taxable value of land and additions on the property. | Land | Improvement |
|---|---|---|---|---|
| 2025 | $6,888 | $274,640 | $90,000 | $184,640 |
| 2024 | $5,943 | $236,960 | $79,040 | $157,920 |
| 2023 | $890 | $236,960 | $79,040 | $157,920 |
| 2022 | $1,021 | $191,600 | $79,040 | $112,560 |
| 2021 | $1,047 | $146,640 | $36,480 | $110,160 |
| 2020 | $1,071 | $146,640 | $36,480 | $110,160 |
| 2019 | $1,071 | $146,640 | $36,480 | $110,160 |
| 2018 | $1,229 | $128,880 | $36,480 | $92,400 |
| 2017 | $1,229 | $128,880 | $36,480 | $92,400 |
| 2016 | $995 | $128,880 | $36,480 | $92,400 |
| 2015 | $995 | $128,880 | $36,480 | $92,400 |
| 2014 | $995 | $128,880 | $36,480 | $92,400 |
Source: Public Records
Map
Nearby Homes
- 112 Newfield St
- 116 Rosemont St
- 112 Rosemont St
- 134 Newfield St
- 215 Menendez Ave
- 302 Wymberly Rd
- 315 Pine St
- 303 Wymberly Rd
- 214 Hermitage Way
- 318 Palm St
- 302 Wormslow Ct
- 423 Palmetto St
- 50 Frederica Oaks Ln
- 123 Maple St
- 125 Worthing Rd
- 420 Holly St
- 287 Cedar St
- 217 Settlers Rd
- 210 Settlers Rd
- 14 Atlantic Point
- 132 Harrison Pointe Dr
- 130 Harrison Pointe Dr
- 134 Harrison Pointe Dr
- 134 Harrison Pointe
- 130 Harrison Pointe
- 121 Rosemont St
- 128 Harrison Pointe
- 131 Harrison Pointe
- 131 Harrison Pointe Dr
- 129 Harrison Pointe
- 133 Harrison Pointe Dr
- 133 Harrison Pointe
- 119 Rosemont St
- 129 Harrison Pointe Dr
- 136 Harrison Pointe Dr
- 136 Harrison Pointe
- 136 Harrison Pointe
- 126 Harrison Pointe Dr
- 127 Harrison Pointe
- 127 Harrison Pointe Dr
