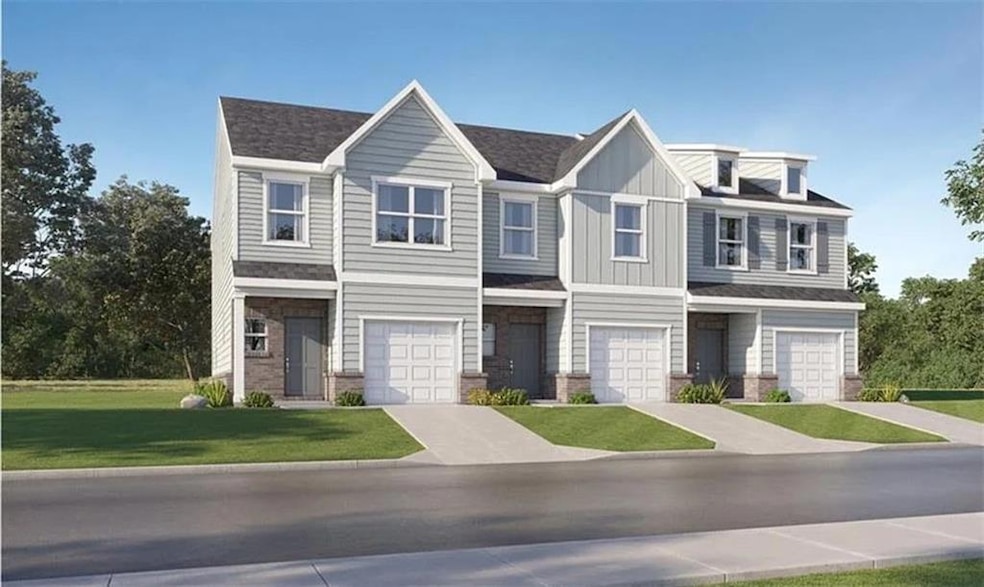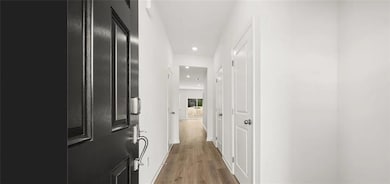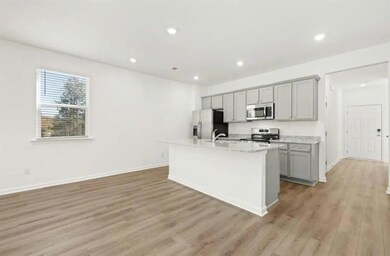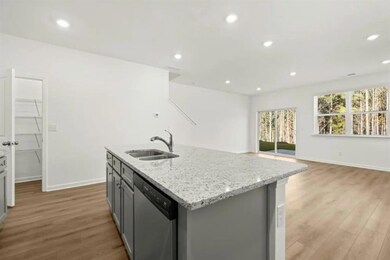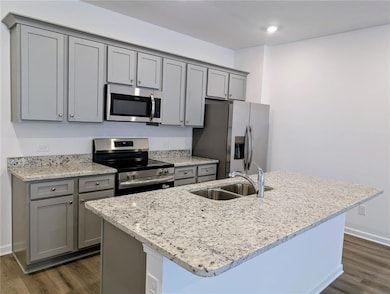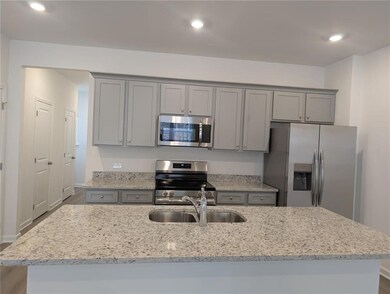132 Hazel Dr McDonough, GA 30253
Highlights
- Open-Concept Dining Room
- Property is near public transit
- Loft
- Separate his and hers bathrooms
- Wood Flooring
- Stone Countertops
About This Home
Brand-New Townhome for Rent in McDonough – Available from Nov 28, 2025! Be the first to call this stunning, newly built 2025 town home your own! Nestled in the peaceful and picturesque Fernhurst community, this modern two-story home offers a perfect blend of elegance, comfort, and convenience, creating an ideal space for a sophisticated and relaxed lifestyle. Step inside to discover a thoughtfully designed, spacious layout that welcomes you with abundant natural light and a seamless flow from room to room. The bright and airy living space connects effortlessly to the gourmet kitchen, making it a perfect place to entertain or unwind. The kitchen is a true masterpiece, boasting luxury cabinetry, gleaming granite countertops, a stylish backsplash, and a high-end gas cook top—a chef’s dream for creating delicious meals and unforgettable moments. Just beyond, a charming outdoor patio extends your living space, offering a tranquil retreat for morning coffee and evening relaxation. Retreat to the Owner’s Suite, a private bedroom featuring an elegant double vanity, a beautifully tiled standing shower, and dual walk-in closets, ensuring ample storage and a touch of indulgence. Two additional bedrooms provide spacious and inviting areas, perfect for family members, guests, or even a stylish home office. A convenient laundry room, equipped with a brand-new washer and dryer, makes household chores effortless and efficient. The attached single-car garage offers secure parking and additional storage, while an extra parking space ensures convenience for visitors. Prime Location & Unmatched Convenience This home is situated in a highly sought-after location, just 10 minutes from top shopping and dining, providing endless options for entertainment and leisure. With easy access to I-75, commuting is a breeze, and you’ll be only 30 minutes from Atlanta Airport and downtown, making travel and city life easily accessible. As a bonus, the Fernhurst HOA covers trash services and landscaping maintenance at no additional cost to the tenant, ensuring a hassle-free living experience. Experience the Best of McDonough Living! McDonough offers the perfect balance of small-town charm and modern city convenience, giving you everything you need right within reach. Whether you're looking for a vibrant community, luxury living, or a place to truly call home, this townhome is the perfect choice. Don’t miss this opportunity to experience luxury, comfort, and a thriving community—schedule a tour today and make Fernhurst your new home!
Townhouse Details
Home Type
- Townhome
Year Built
- Built in 2025
Lot Details
- 1,742 Sq Ft Lot
- Lot Dimensions are 50 x 90
- Property fronts a county road
- No Common Walls
- Landscaped
- Back and Front Yard
Parking
- 1 Car Attached Garage
- Front Facing Garage
- Garage Door Opener
- Driveway Level
- Secured Garage or Parking
- Assigned Parking
Home Design
- Shingle Roof
- Brick Front
Interior Spaces
- 1,552 Sq Ft Home
- 2-Story Property
- Double Pane Windows
- Bay Window
- Open-Concept Dining Room
- Loft
- Neighborhood Views
Kitchen
- Open to Family Room
- Eat-In Kitchen
- Breakfast Bar
- Walk-In Pantry
- Electric Oven
- Electric Range
- Microwave
- Dishwasher
- Kitchen Island
- Stone Countertops
- Disposal
Flooring
- Wood
- Carpet
- Luxury Vinyl Tile
Bedrooms and Bathrooms
- 3 Bedrooms
- Dual Closets
- Walk-In Closet
- Separate his and hers bathrooms
- Dual Vanity Sinks in Primary Bathroom
- Shower Only
Laundry
- Laundry Room
- Laundry on upper level
- Dryer
Home Security
Outdoor Features
- Patio
Location
- Property is near public transit
- Property is near schools
- Property is near shops
Schools
- Wesley Lakes Elementary School
- Eagle's Landing Middle School
- Eagles Landing High School
Utilities
- Central Heating and Cooling System
- Electric Water Heater
- Phone Available
- Cable TV Available
Listing and Financial Details
- Security Deposit $2,100
- 12 Month Lease Term
Community Details
Overview
- Property has a Home Owners Association
- Fernhurst Subdivision
Recreation
- Trails
Pet Policy
- Pets Allowed
- Pet Deposit $350
Security
- Carbon Monoxide Detectors
- Fire and Smoke Detector
- Fire Sprinkler System
Map
Source: First Multiple Listing Service (FMLS)
MLS Number: 7685127
- 745 Emporia Loop
- 0 Willow Ln Unit 10644922
- 3156 Baylor Cir
- 130 Mount Carmel Rd
- 120 Hazel Dr
- 0 Mount Carmel Rd Unit 10597675
- 3352 Baylor Cir
- 3277 Baylor Cir
- 2529 Shropshire Place
- 1599 Sungrown Way
- 2513 Shropshire Place
- 3324 Baylor Cir
- 1601 Fuma Leaf Way
- 150 Spyglass Cir
- 409 Corricella Ct
- 1224 Fagiolo St
- 1237 Fagiolo St
- 429 Corricella Ct
- 1261 Fagiolo St
- 1232 Fagiolo St
- 144 Hazel Dr
- 240 Kenoot Dr
- 4100 Hopewell Place
- 91 Mount Carmel Rd
- 3628 Moon Crest Dr
- 3196 Baylor Cir
- 116 Hazel Dr
- 120 Emporia Loop
- 2813 Birmingham Dr
- 1553 Culpepper Ln
- 2913 Warwick Ct
- 1308 Worcester Trail
- 352 Plymstock Dr
- 3016 Abraham Ln
- 2629 Cornwall Dr
- 1310 Jonesboro Rd
- 184 Swindon Dr
- 308 Trail Spring Ct
- 656 Warwick Dr
- 243 Mill Rd
