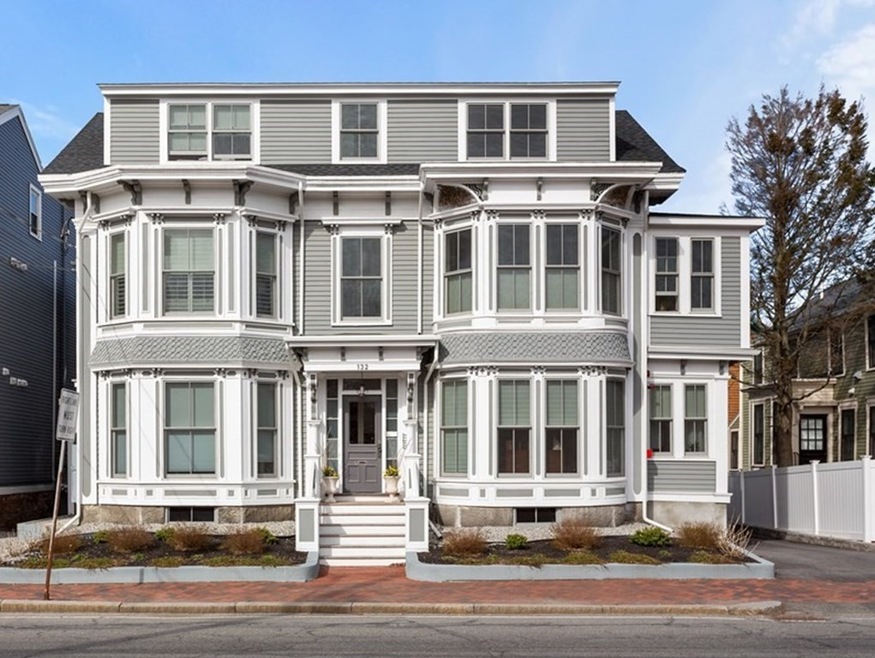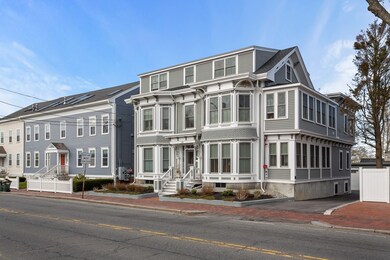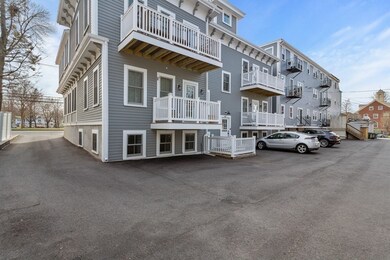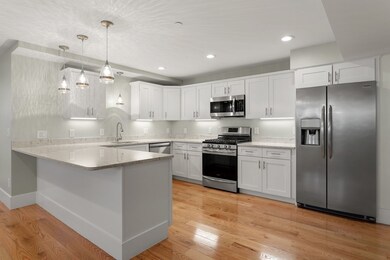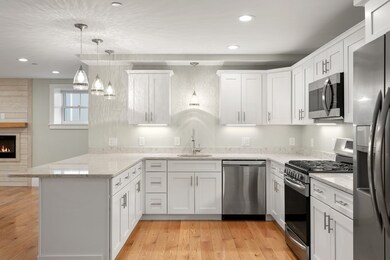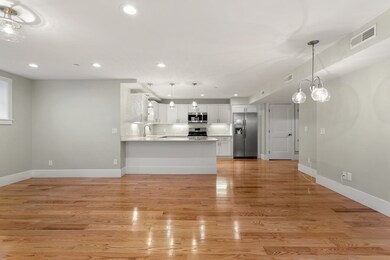
132 High St Unit A Newburyport, MA 01950
Highlights
- Forced Air Heating and Cooling System
- Newburyport High School Rated A-
- 2-minute walk to Bartlett Mall Park
About This Home
As of May 2021Light and Bright In-Town Garden Style Condo Overlooking the historic Bartlett Mall. This one level, turn key open concept home has been recently renovated to include hardwood floors, white kitchen cabinetry with quartz countertops, stainless steel appliances, inviting living room with fireplace and separate dining area. Beautifully tiled bath, washer/dryer in unit and central air conditioning. Professionally managed and pet friendly. Separate storage area and one car parking.
Property Details
Home Type
- Condominium
Est. Annual Taxes
- $5,545
Year Built
- Built in 1900
HOA Fees
- $200 per month
Kitchen
- Range
- Microwave
- Dishwasher
Laundry
- Laundry in unit
- Dryer
- Washer
Utilities
- Forced Air Heating and Cooling System
- Heating System Uses Gas
- Electric Water Heater
Ownership History
Purchase Details
Home Financials for this Owner
Home Financials are based on the most recent Mortgage that was taken out on this home.Purchase Details
Home Financials for this Owner
Home Financials are based on the most recent Mortgage that was taken out on this home.Similar Homes in Newburyport, MA
Home Values in the Area
Average Home Value in this Area
Purchase History
| Date | Type | Sale Price | Title Company |
|---|---|---|---|
| Not Resolvable | $500,000 | None Available | |
| Not Resolvable | $459,000 | -- |
Mortgage History
| Date | Status | Loan Amount | Loan Type |
|---|---|---|---|
| Open | $475,000 | Purchase Money Mortgage |
Property History
| Date | Event | Price | Change | Sq Ft Price |
|---|---|---|---|---|
| 05/26/2021 05/26/21 | Sold | $500,000 | 0.0% | $436 / Sq Ft |
| 04/19/2021 04/19/21 | Pending | -- | -- | -- |
| 04/13/2021 04/13/21 | For Sale | $499,900 | +8.9% | $435 / Sq Ft |
| 10/28/2019 10/28/19 | Sold | $459,000 | -2.1% | $405 / Sq Ft |
| 09/03/2019 09/03/19 | Pending | -- | -- | -- |
| 08/01/2019 08/01/19 | For Sale | $469,000 | -- | $414 / Sq Ft |
Tax History Compared to Growth
Tax History
| Year | Tax Paid | Tax Assessment Tax Assessment Total Assessment is a certain percentage of the fair market value that is determined by local assessors to be the total taxable value of land and additions on the property. | Land | Improvement |
|---|---|---|---|---|
| 2025 | $5,545 | $578,800 | $0 | $578,800 |
| 2024 | $5,411 | $542,700 | $0 | $542,700 |
| 2023 | $5,386 | $501,500 | $0 | $501,500 |
| 2022 | $5,552 | $462,300 | $0 | $462,300 |
| 2021 | $5,514 | $436,200 | $0 | $436,200 |
Agents Affiliated with this Home
-
T
Seller's Agent in 2021
Tom Mahoney
Coldwell Banker Realty
(239) 963-4223
25 in this area
76 Total Sales
-

Buyer's Agent in 2021
The Carroll Team
The Carroll Team
(978) 475-2100
8 in this area
379 Total Sales
-

Seller's Agent in 2019
Cheryl Caldwell
William Raveis Real Estate
(978) 609-1041
44 in this area
97 Total Sales
Map
Source: MLS Property Information Network (MLS PIN)
MLS Number: 72813519
APN: 13 19 A
- 132 High St Unit B
- 95 High St Unit 4
- 2 Court St Unit 1
- 2 Court St Unit 3
- 1 Fruit St
- 10 10th St
- 6 Orange St Unit 7
- 56 Middle St
- 14-18 Market St
- 7 Summer St Unit 7
- 2 Market St Unit 2
- 2 Market St Unit 3
- 2 Market St Unit 5
- 184 High St
- 141 State St Unit 2
- 41 Washington St Unit D
- 4 C Winter St Unit 12
- 42 Federal St Unit B
- 37 1/2 Federal St
- 8A Milk St Unit 1
