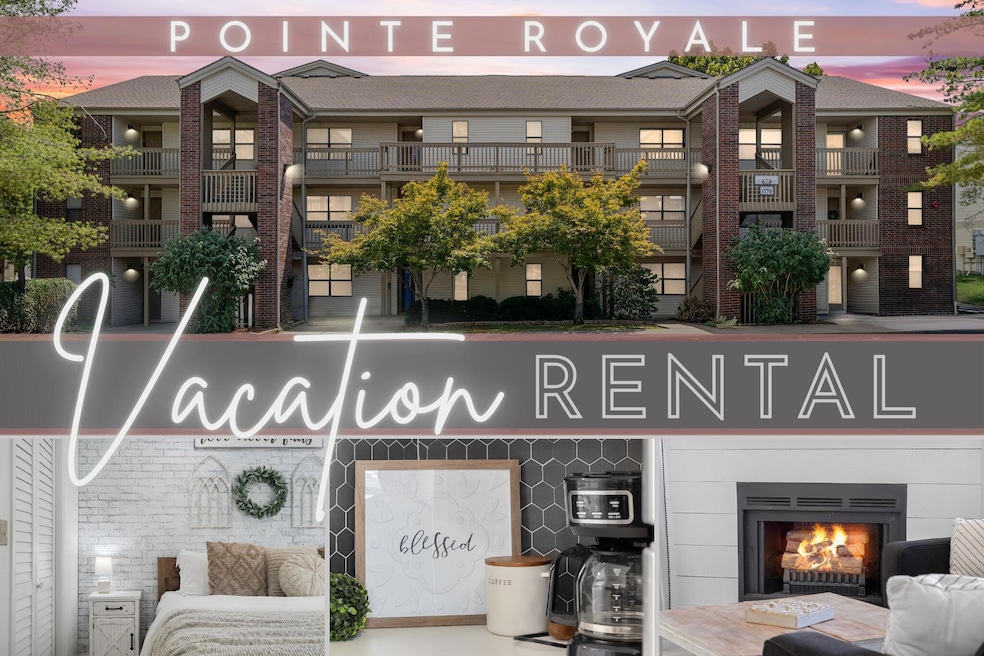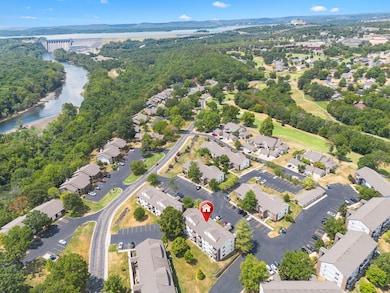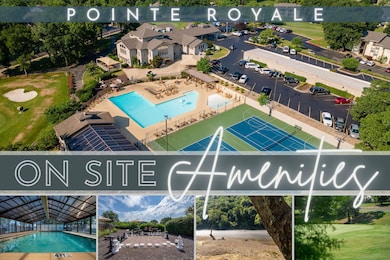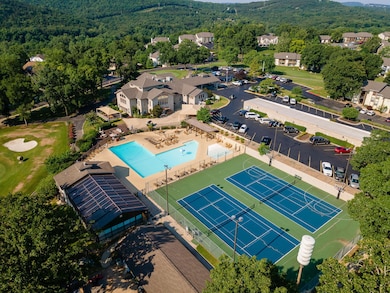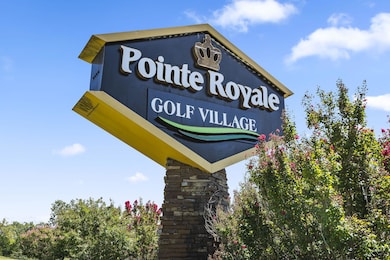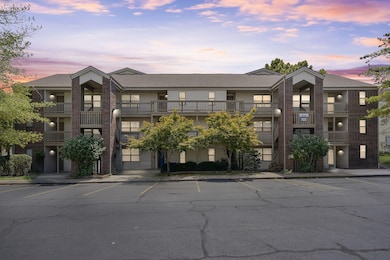Welcome to a getaway that feels like home—and earns like an investment. This fully furnished, 3-bedroom, 3-bath condo is vacation rental approved and ready for both relaxation and revenue. Step inside and you're greeted by soaring ceilings, stylish modern decor, and a loft space that adds just the right touch of charm (and extra sleeping options for guests who didn't RSVP properly).
The open-concept layout invites laid-back gatherings, whether you're hosting brunch or recounting your mini-golf triumphs. When it's time to unwind, retreat to the spacious primary bedroom with an en-suite bath, ideal for those who prefer their morning coffee without interruptions.
Tucked within an exclusive gated community, this condo offers access to a long list of upscale amenities. Tee off at the championship golf course, break a sweat at the fitness center, or simply float your cares away in the indoor or outdoor pools. There are also courts for tennis, pickleball, and basketball, playgrounds for the little ones, and scenic walking trails for your inner explorer.
Life here keeps you close to the excitement. Within minutes you're on Branson's lively Strip with top-rated dining, shopping, and entertainment options. For nature enthusiasts, the nearby State Park at Table Rock Lake offers boat and slip rentals, campgrounds, trails, and more.
Whether you're looking for a vacation retreat, an income-producing rental, or a bit of both, this condo delivers comfort, convenience, and a touch of lakeside magic.

