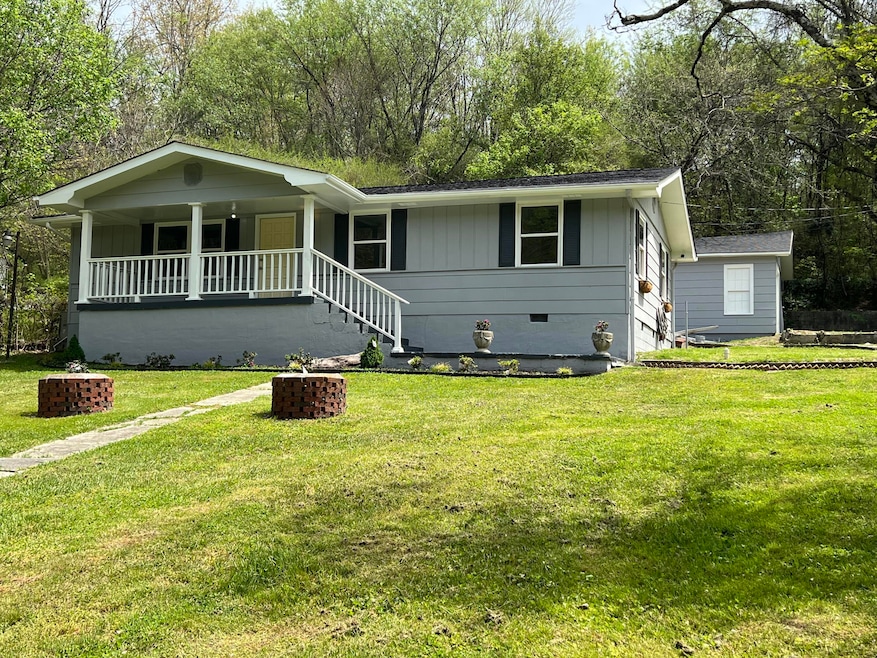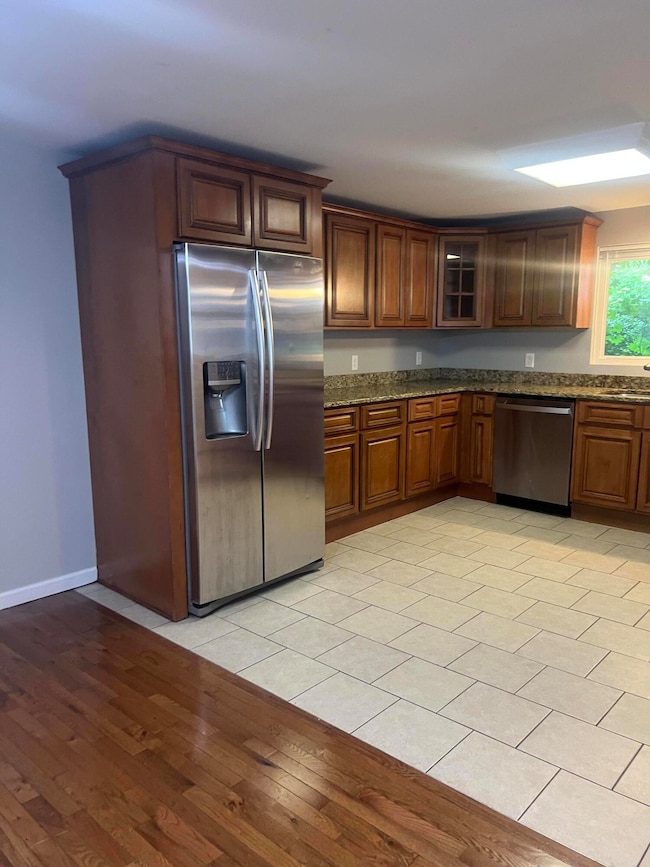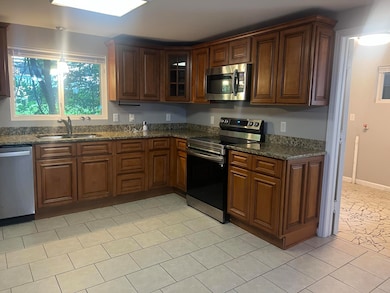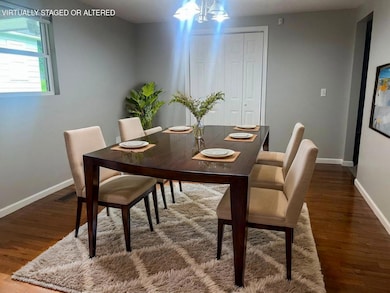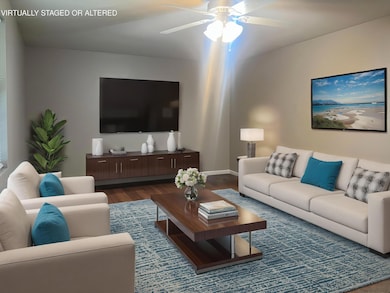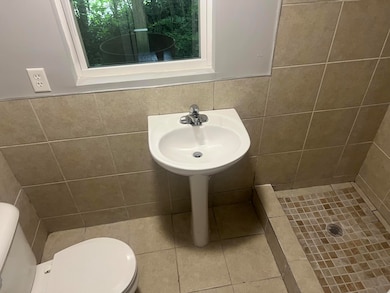132 Hogan Rd Rossville, GA 30741
3
Beds
2
Baths
1,248
Sq Ft
0.86
Acres
Highlights
- Wood Flooring
- No HOA
- Eat-In Kitchen
- Private Yard
- Covered Patio or Porch
- Bathtub with Shower
About This Home
Charming home with a spacious kitchen and living room, carpeted bedrooms, covered front porch and covered back patio on almost an acre of land. Tenant will be responsible for the monthly lease on the alarm system at $35 per month.
Home Details
Home Type
- Single Family
Est. Annual Taxes
- $1,392
Year Built
- Built in 1971 | Remodeled
Lot Details
- 0.86 Acre Lot
- Lot Dimensions are 320 x 116 x 372 x 119
- Level Lot
- Private Yard
Home Design
- Block Foundation
- Shingle Roof
Interior Spaces
- 1,248 Sq Ft Home
- 1-Story Property
- Vinyl Clad Windows
- Insulated Windows
- Living Room
- Dining Room
- Basement
- Crawl Space
Kitchen
- Eat-In Kitchen
- Free-Standing Electric Range
- Dishwasher
Flooring
- Wood
- Carpet
- Tile
Bedrooms and Bathrooms
- 3 Bedrooms
- 2 Full Bathrooms
- Bathtub with Shower
Laundry
- Laundry Room
- Laundry on main level
Home Security
- Home Security System
- Fire and Smoke Detector
Parking
- Driveway
- Paved Parking
Outdoor Features
- Covered Patio or Porch
- Rain Gutters
Schools
- Rossville Elementary School
- Rossville Middle School
- Ridgeland High School
Utilities
- Central Heating and Cooling System
- Gas Available
- Electric Water Heater
- Septic Tank
- Sewer Not Available
- Phone Available
- Cable TV Available
Listing and Financial Details
- Property Available on 3/1/25
- The owner pays for taxes
- 12 Month Lease Term
- Available 3/1/25
- Assessor Parcel Number 0188 003
Community Details
Overview
- No Home Owners Association
- Cloudcrest Subdivision
Pet Policy
- No Pets Allowed
Map
Source: Greater Chattanooga REALTORS®
MLS Number: 1504982
APN: 0188-003
Nearby Homes
- 0 Summit St Unit 1514634
- 0 S Mission Ridge Dr Unit 1504695
- 71 Georgia Terrace
- 39 Clift Trail
- 189 Leinbach Rd
- 0 Dempsey Ln Unit 1504691
- 3 Fox Chase St
- 301 Dempsey Ln
- 405 Andrews St
- 1 Fox Chase St
- 107 Lakeview Dr
- 702 Short St
- 115 Beech St
- 408 Hollywood Dr
- 317 Signal Dr
- 0 W Crest Rd Unit 1514944
- 404 E Gordon Ave
- 302 E Gordon Ave
- 220 W Crest Rd
- 405 Miami Ave
- 811 Chickamauga Ave
- 1591 Park City Rd
- 826 Terrace St Unit A
- 712 Bronson St
- 8 Battery Dr
- 303 Woodlawn Dr
- 712 Richmond Ave
- 36 Alden Ln Unit 36
- 120 Alpine Dr Unit A
- 3618 Sunrise Terrace
- 4012 14th Ave
- 276 S Center St
- 15 Greenway Dr
- 1222 Laredo Ave
- 1408C Mana Ln
- 3158 16th Ave Unit 100
- 3508 Shelby Cir
- 100 Brookhaven Cir
- 3033 Westside Dr
- 3400 Lisa Dr
