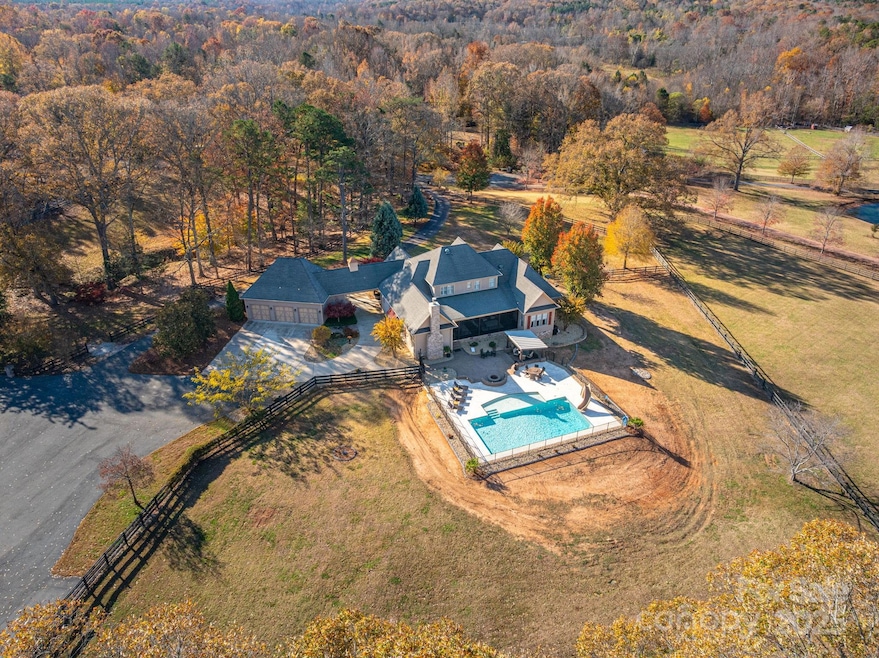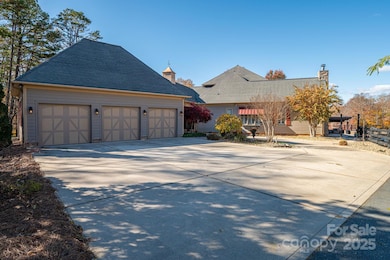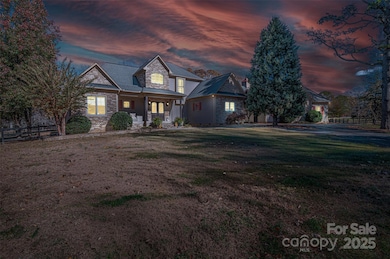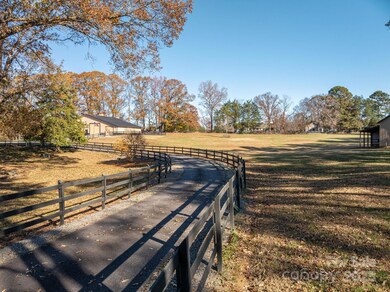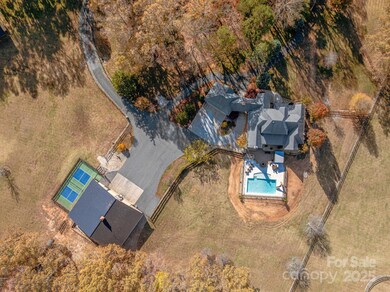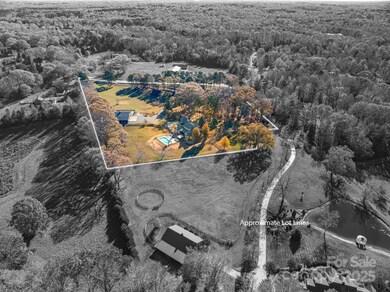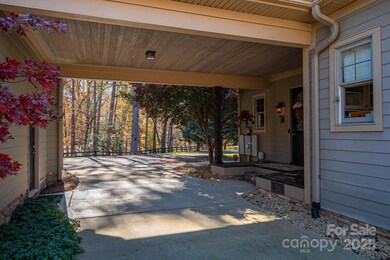132 Huncoat Hollow Ln Iron Station, NC 28080
Estimated payment $11,937/month
Highlights
- Barn
- Stables
- RV Access or Parking
- East Lincoln Middle School Rated A-
- Heated In Ground Pool
- Private Lot
About This Home
Welcome to Huncoat Hollow this rare opportunity where luxury meets functionality and no details were spared. From the moment you enter the electric gate at Huncoat Hollow Lane peace surrounds you just like the treescape of this 8 acre estate. Following the circle drive you or your guests can make the grande entrance with a view of the front door and porte cochere before settling into the back entrance garage or large parking area or better yet you could stop to easily unload groceries in a covered space with easy access to the kitchen. If you were aiming to park that motorhome, large boat or the countless toys or vehicles you may want to stay out of the elements you would take the first drive entrance which gives you the perfect view of the stables and quaint natural area with a right turn into the 40x50 shop/barn/garage or a left turn directly into your oversized 3 bay garage attached by the porte cochere. The shop has a large open area that will not only accommodate a motorhome for parking but also has both water and sewer hookups. It also has a full bathroom, its own hot water heater, 200 amp service, 14' garage doors, gun safe and security system. Outside of the shop you will find a 20x50 lean-to on one side that is partially closed in for your tractor, four wheelers etc, a 17x50 additional separate garage space and a standard size pickle ball court on the other side. The possibilities are endless here. Inside the 4100 sq ft home you will find a fabulous layout with a total of 4 bedrooms, 2 of which are on the first floor (including the primary) and both have en-suite full baths. Upstairs you will find 2 additional bedrooms with a jack-n-jill bathroom. Upon entry you will be enamored with the Brazilian cherry hardwoods throughout which are in wonderful condition, updated lighting that give you a warm cozy feel, 2 fireplaces one located in the living room with gas logs and the other located in the keeping room with a gas fire starter but that burns wood. The chef's kitchen has a large Jenn-Air gas stove with built in exhaust, a microwave drawer, Jenn-Air oven and warming oven, brand new LG french door fridge, functional island with wine cooler and huge pantry. Right off of the kitchen is the open dining/living area that have views of the screened in back porch and brand-new (less than 90 days old) salt water pool. The screened in porch has brand new screens and frames and wood flooring. The gorgeous heated and cooled 20x40 pool (exclusive of the tanning ledge) is very low maintenance with its auto-fill feature, cleaning robot and travertene stone surround. The things you can't see easily but must be noted are crawl space encapsulation, 2 brand new heat pumps for downstairs and a new Rinnai recirculating hot water heater. Whether looking for a hobby farm or just a private space in close proximity to Charlotte with highly rated public schools to call home you will find 132 Huncoat Hollow Lane is what you have been searching for without having the headache of custom building it yourself.
Listing Agent
Marc 1 Realty Brokerage Email: Brooke@Brooke-Realtor.com License #342518 Listed on: 11/13/2025
Home Details
Home Type
- Single Family
Est. Annual Taxes
- $7,255
Year Built
- Built in 2007
Lot Details
- Lot Dimensions are 811x583
- Gated Home
- Cross Fenced
- Property is Fully Fenced
- Wood Fence
- Private Lot
- Level Lot
- Cleared Lot
- Wooded Lot
- Property is zoned R-T
Parking
- 3 Car Attached Garage
- Porte-Cochere
- Workshop in Garage
- Rear-Facing Garage
- Circular Driveway
- Electric Gate
- RV Access or Parking
Home Design
- 1.5-Story Property
- Traditional Architecture
- Architectural Shingle Roof
- Stone Veneer
- Hardboard
Interior Spaces
- Wood Burning Fireplace
- Gas Log Fireplace
- Propane Fireplace
- Insulated Windows
- Living Room with Fireplace
- Den with Fireplace
- Screened Porch
- Storage
- Keeping Room with Fireplace
- Crawl Space
- Walk-In Attic
- Home Security System
Kitchen
- Walk-In Pantry
- Gas Cooktop
- Range Hood
- Microwave
- Dishwasher
- Wine Refrigerator
- Kitchen Island
- Disposal
Flooring
- Wood
- Tile
Bedrooms and Bathrooms
- Walk-In Closet
Laundry
- Laundry Room
- Washer and Electric Dryer Hookup
Pool
- Heated In Ground Pool
- Saltwater Pool
- Fence Around Pool
Outdoor Features
- Patio
- Fire Pit
- Separate Outdoor Workshop
- Outbuilding
Schools
- Iron Station Elementary School
- East Lincoln Middle School
- East Lincoln High School
Farming
- Barn
- Pasture
- Livestock
Horse Facilities and Amenities
- Tack Room
- Hay Storage
- Stables
Utilities
- Central Air
- Vented Exhaust Fan
- Heat Pump System
- Power Generator
- Tankless Water Heater
- Propane Water Heater
- Septic Tank
- Cable TV Available
Community Details
- No Home Owners Association
- Furnace Creek Subdivision
Listing and Financial Details
- Assessor Parcel Number 82335
Map
Home Values in the Area
Average Home Value in this Area
Tax History
| Year | Tax Paid | Tax Assessment Tax Assessment Total Assessment is a certain percentage of the fair market value that is determined by local assessors to be the total taxable value of land and additions on the property. | Land | Improvement |
|---|---|---|---|---|
| 2025 | $7,255 | $1,158,760 | $127,165 | $1,031,595 |
| 2024 | $7,142 | $1,158,760 | $127,165 | $1,031,595 |
| 2023 | $7,114 | $1,158,760 | $127,165 | $1,031,595 |
| 2022 | $6,987 | $929,931 | $128,776 | $801,155 |
| 2021 | $6,987 | $929,931 | $128,776 | $801,155 |
| 2020 | $6,686 | $929,931 | $128,776 | $801,155 |
| 2019 | $6,472 | $929,931 | $128,776 | $801,155 |
| 2018 | $6,954 | $966,965 | $129,826 | $837,139 |
| 2017 | $6,846 | $966,965 | $129,826 | $837,139 |
| 2016 | $6,846 | $966,965 | $129,826 | $837,139 |
| 2015 | $6,611 | $930,586 | $129,826 | $800,760 |
| 2014 | $5,113 | $725,712 | $129,826 | $595,886 |
Property History
| Date | Event | Price | List to Sale | Price per Sq Ft | Prior Sale |
|---|---|---|---|---|---|
| 11/13/2025 11/13/25 | For Sale | $2,150,000 | +62.3% | $521 / Sq Ft | |
| 12/12/2022 12/12/22 | Sold | $1,325,000 | -11.4% | $323 / Sq Ft | View Prior Sale |
| 08/28/2022 08/28/22 | Price Changed | $1,495,000 | -6.6% | $364 / Sq Ft | |
| 07/18/2022 07/18/22 | Price Changed | $1,600,000 | -5.6% | $390 / Sq Ft | |
| 06/25/2022 06/25/22 | For Sale | $1,695,000 | 0.0% | $413 / Sq Ft | |
| 06/25/2022 06/25/22 | Off Market | $1,695,000 | -- | -- | |
| 06/16/2022 06/16/22 | Price Changed | $1,695,000 | -4.5% | $413 / Sq Ft | |
| 05/27/2022 05/27/22 | For Sale | $1,775,000 | -- | $432 / Sq Ft |
Purchase History
| Date | Type | Sale Price | Title Company |
|---|---|---|---|
| Warranty Deed | $1,325,000 | -- | |
| Warranty Deed | $950,000 | None Available | |
| Deed | $202,500 | -- | |
| Deed | $872,000 | -- |
Mortgage History
| Date | Status | Loan Amount | Loan Type |
|---|---|---|---|
| Open | $1,000,000 | New Conventional |
Source: Canopy MLS (Canopy Realtor® Association)
MLS Number: 4320468
APN: 82335
- 130 Rapids Run Trail
- 812 Trinity Ln
- 5045 Amity Ln Unit 12
- 0000 Chase Dr Unit 3
- Lot 6 Walnut Ridge Rd Unit 6
- 25 Planters Row Rd
- 22 Planters Row Rd
- 28 Planters Row Rd Unit 28
- 34 Planters Row Rd Unit 34
- 26 Planters Row Rd Unit 26
- 32 Planters Row Rd Unit 32
- 163 Planters Row Rd
- 29 Planters Row Rd Unit 29
- 27 Planters Row Rd Unit 27
- 0 Great Dane Ave Unit CAR4157929
- 375 Timber Rd
- 00 Timber Rd
- 0 Lhasa Apso Ln Unit CAR4157960
- 0 Lhasa Apso Ln Unit CAR4157956
- 5843 Dachshund St
- 1159 Camp Creek Rd
- 149 Camp Creek Rd Unit 101
- 735 Seven Springs Way
- 1536 Beth Haven Church Rd
- 1789 N Ingleside Farm Rd
- 345 Sunny Hill Dr Unit 345
- 3288 Anderson Mountain Rd
- 340 Secretariat Dr
- 3025 Burnello Ct
- 7531 Tanglewood Way
- 2203 Keener Rd
- 387 Salem Church Rd
- 4165 Canopy Creek Dr
- 128 Salem Church Rd
- 4421 Dillbrook Ln
- 6972 N Carolina Highway 150
- 515 Bowline Dr
- 4995 Looking Glass Trail
- 1640 Breezy Trail
- 905 Black Beard Dr
