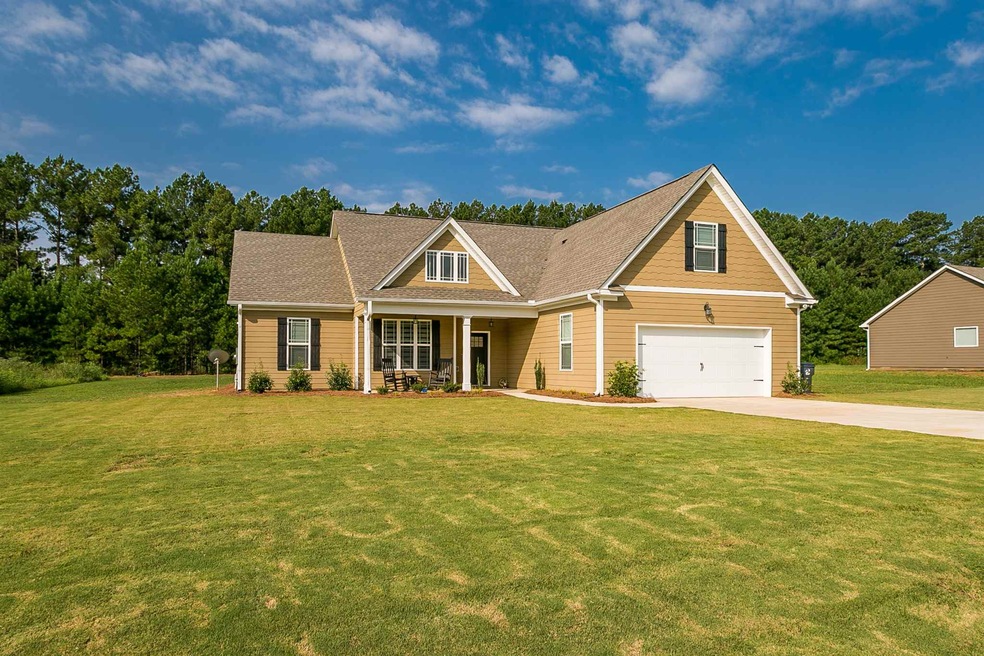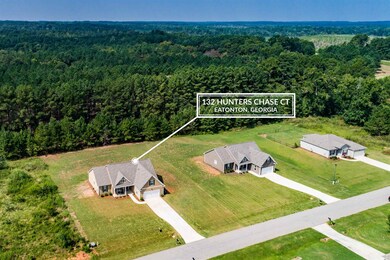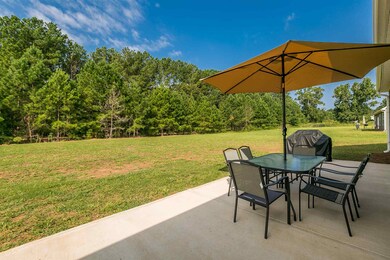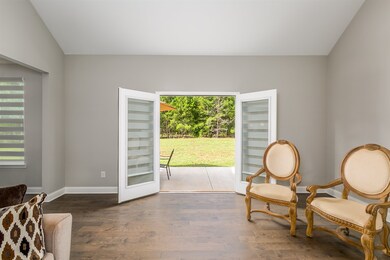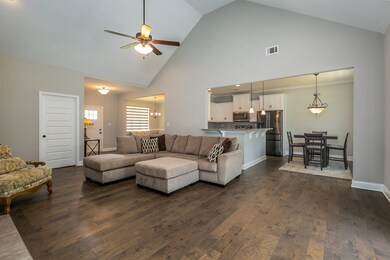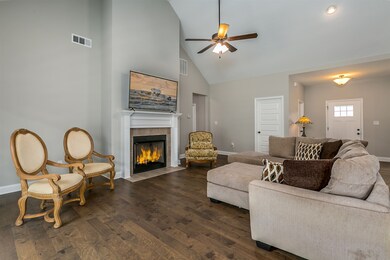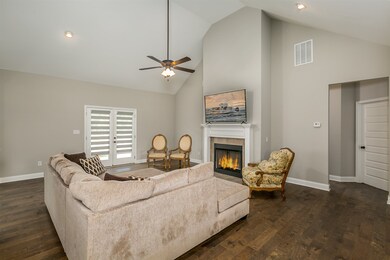
132 Hunters Chase Ct Eatonton, GA 31024
Highlights
- Craftsman Architecture
- Cathedral Ceiling
- Main Floor Primary Bedroom
- Landscaped Professionally
- Wood Flooring
- Solid Surface Countertops
About This Home
As of December 2018Great subdivision near Lake Oconee. House was built in 2017. 3 Bedrooms on the Main and a bonus room upstairs. 2 car garage, level lot, covered porch on the front and a concrete patio on the back. Separate shower and tub in the master with granite counter tops, walk in closet, great open kitchen with granite counter tops. Over 2000 sq ft. The windows have expensive blinds thru out the house. Will not last long. Call for an appointment.
Last Agent to Sell the Property
Keller Williams Realty Lake Oconee License #280120 Listed on: 08/27/2018

Last Buyer's Agent
CYNTHIA STROTHER
Coldwell Banker Lake Oconee R License #225258
Home Details
Home Type
- Single Family
Est. Annual Taxes
- $1,381
Year Built
- Built in 2017
Lot Details
- 0.74 Acre Lot
- Landscaped Professionally
- Level Lot
Parking
- 2 Car Attached Garage
Home Design
- Craftsman Architecture
- Slab Foundation
- Asphalt Shingled Roof
Interior Spaces
- 2,089 Sq Ft Home
- 1.5-Story Property
- Cathedral Ceiling
- Factory Built Fireplace
- French Doors
Kitchen
- Breakfast Bar
- Range
- Built-In Microwave
- Dishwasher
- Stainless Steel Appliances
- Solid Surface Countertops
Flooring
- Wood
- Carpet
- Tile
Bedrooms and Bathrooms
- 4 Bedrooms
- Primary Bedroom on Main
- Walk-In Closet
- 2 Full Bathrooms
- Dual Sinks
- Garden Bath
- Separate Shower
Outdoor Features
- Patio
- Porch
Utilities
- Central Heating and Cooling System
- Heat Pump System
- Electric Water Heater
- Septic System
- Internet Available
- Cable TV Available
Community Details
- Hunter's Chase Subdivision
Listing and Financial Details
- Tax Lot 37
Ownership History
Purchase Details
Home Financials for this Owner
Home Financials are based on the most recent Mortgage that was taken out on this home.Purchase Details
Home Financials for this Owner
Home Financials are based on the most recent Mortgage that was taken out on this home.Purchase Details
Purchase Details
Purchase Details
Purchase Details
Purchase Details
Similar Homes in Eatonton, GA
Home Values in the Area
Average Home Value in this Area
Purchase History
| Date | Type | Sale Price | Title Company |
|---|---|---|---|
| Warranty Deed | $217,500 | -- | |
| Warranty Deed | $191,000 | -- | |
| Warranty Deed | $295,000 | -- | |
| Limited Warranty Deed | $20,000 | -- | |
| Deed | -- | -- | |
| Deed | $199,400 | -- | |
| Deed | $36,900 | -- |
Mortgage History
| Date | Status | Loan Amount | Loan Type |
|---|---|---|---|
| Open | $174,000 | New Conventional | |
| Closed | $174,000 | New Conventional |
Property History
| Date | Event | Price | Change | Sq Ft Price |
|---|---|---|---|---|
| 12/10/2018 12/10/18 | Sold | $217,500 | -0.7% | $104 / Sq Ft |
| 10/17/2018 10/17/18 | Pending | -- | -- | -- |
| 08/27/2018 08/27/18 | For Sale | $219,132 | +14.7% | $105 / Sq Ft |
| 02/15/2018 02/15/18 | Sold | $191,000 | +0.6% | $91 / Sq Ft |
| 02/01/2018 02/01/18 | Pending | -- | -- | -- |
| 09/28/2017 09/28/17 | For Sale | $189,900 | -- | $91 / Sq Ft |
Tax History Compared to Growth
Tax History
| Year | Tax Paid | Tax Assessment Tax Assessment Total Assessment is a certain percentage of the fair market value that is determined by local assessors to be the total taxable value of land and additions on the property. | Land | Improvement |
|---|---|---|---|---|
| 2024 | $1,381 | $140,358 | $18,000 | $122,358 |
| 2023 | $1,381 | $131,789 | $16,000 | $115,789 |
| 2022 | $1,496 | $121,518 | $10,000 | $111,518 |
| 2021 | $1,699 | $85,483 | $7,200 | $78,283 |
| 2020 | $1,807 | $84,652 | $8,000 | $76,652 |
| 2019 | $1,836 | $84,639 | $7,622 | $77,017 |
| 2018 | $1,867 | $74,725 | $8,765 | $65,960 |
| 2017 | $77 | $3,430 | $3,430 | $0 |
| 2016 | $77 | $3,430 | $3,430 | $0 |
| 2015 | $75 | $3,430 | $3,430 | $0 |
| 2014 | $166 | $7,622 | $7,622 | $0 |
Agents Affiliated with this Home
-
Jim Littleton

Seller's Agent in 2018
Jim Littleton
Keller Williams Realty Lake Oconee
(770) 289-7946
73 Total Sales
-
Kathy Daniel

Seller's Agent in 2018
Kathy Daniel
Keller Williams Realty Lake Oconee
(706) 473-1707
150 Total Sales
-
C
Buyer's Agent in 2018
CYNTHIA STROTHER
Coldwell Banker Lake Oconee R
Map
Source: Lake Country Board of REALTORS®
MLS Number: 51363
APN: 096-028037
- 161 Hunters Chase Ct
- 165 Hunters Chase Ct
- 118 Hoot Owl Ln
- 106 Hoot Owl Ln
- 124 Hoot Owl Ln
- 136 Hoot Owl Ln
- 114 Brer Fox Rd
- 115 Lullwater Ln
- 224 Loch Way
- 156 Hoot Owl Ln
- 119 Lullwater Ln
- 905 (Unit 208) Greensboro Rd
- 888 Unit 304 Greensboro Rd
- 905 Greensboro Rd
- 136 N Hidden Lake Dr
- 930 Lake Oconee Pkwy Unit 320
- 930 Lake Oconee Pkwy
