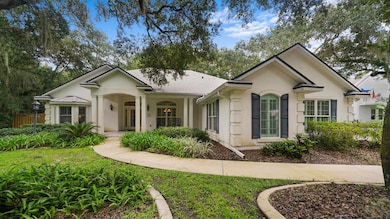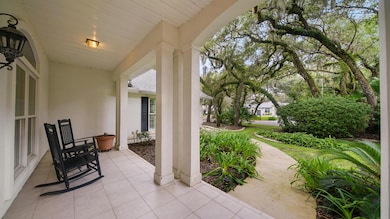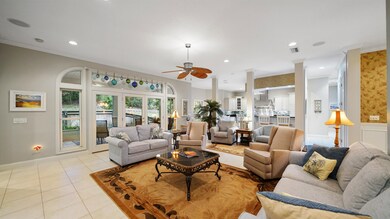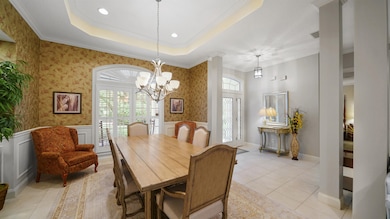132 Island Hammock Way Saint Augustine, FL 32080
Estimated payment $6,591/month
Highlights
- 0.49 Acre Lot
- Screened Porch
- Separate Shower in Primary Bathroom
- R.B. Hunt Elementary School Rated A
- Cul-De-Sac
- Tile Flooring
About This Home
Stunning single-story estate nestled in a gated community surrounded by mature trees, offering the ultimate in privacy and serenity. This exquisite residence boasts 2797 square feet of living space, perfect for entertaining and relaxing. The chef's kitchen is a culinary dream, featuring a six-burner gas stove and ample space for food preparation. The large primary suite is a tranquil retreat, complete with his and hers vanities and a serene ambiance. The split floor plan provides a sense of separation and flexibility, with the primary suite tucked away for maximum privacy. Enjoy the outdoors from the screened patio, ideal for alfresco dining or simply taking in the fresh air. With its proximity to the ocean and newer roof, this home is the perfect blend of luxury and low-maintenance living. And for added peace of mind, this property is not located in a flood zone, providing a sense of security and stability. All information pertaining to the property is deemed reliable, but not guaranteed. Information to be verified by the Buyer. Be advised that cameras may exist recording audio and video inside/outside the property, such as ring doorbells. Photos are digitally enhanced and could be altered, please verify.
Home Details
Home Type
- Single Family
Est. Annual Taxes
- $14,512
Year Built
- Built in 2003
Lot Details
- 0.49 Acre Lot
- Cul-De-Sac
- Property is zoned SAB
HOA Fees
- $80 Monthly HOA Fees
Parking
- 2 Car Garage
Home Design
- Split Level Home
- Shingle Roof
- Stucco Exterior
Interior Spaces
- 2,797 Sq Ft Home
- 1-Story Property
- Screened Porch
Flooring
- Carpet
- Tile
Bedrooms and Bathrooms
- 4 Bedrooms
- Separate Shower in Primary Bathroom
Schools
- R.B. Hunt Elementary School
- Sebastian Middle School
- St. Augustine High School
Utilities
- Central Heating and Cooling System
Community Details
- Association fees include maintenance exterior, security, sewer
Listing and Financial Details
- Homestead Exemption
- Assessor Parcel Number 163101-0400
Map
Home Values in the Area
Average Home Value in this Area
Tax History
| Year | Tax Paid | Tax Assessment Tax Assessment Total Assessment is a certain percentage of the fair market value that is determined by local assessors to be the total taxable value of land and additions on the property. | Land | Improvement |
|---|---|---|---|---|
| 2025 | $13,173 | $961,370 | $330,000 | $631,370 |
| 2024 | $13,173 | $942,969 | $330,000 | $612,969 |
| 2023 | $13,173 | $825,444 | $258,000 | $567,444 |
| 2022 | $12,488 | $768,816 | $310,240 | $458,576 |
| 2021 | $6,456 | $420,847 | $0 | $0 |
| 2020 | $6,286 | $415,036 | $0 | $0 |
| 2019 | $6,246 | $405,705 | $0 | $0 |
| 2018 | $6,179 | $398,140 | $0 | $0 |
| 2017 | $6,140 | $389,951 | $0 | $0 |
| 2016 | $6,122 | $393,388 | $0 | $0 |
| 2015 | $6,195 | $390,653 | $0 | $0 |
| 2014 | $6,071 | $373,177 | $0 | $0 |
Property History
| Date | Event | Price | List to Sale | Price per Sq Ft | Prior Sale |
|---|---|---|---|---|---|
| 10/09/2025 10/09/25 | Price Changed | $999,000 | 0.0% | $357 / Sq Ft | |
| 10/09/2025 10/09/25 | Price Changed | $999,000 | -9.2% | $357 / Sq Ft | |
| 05/29/2025 05/29/25 | Price Changed | $1,099,900 | 0.0% | $393 / Sq Ft | |
| 05/29/2025 05/29/25 | Price Changed | $1,099,900 | -4.4% | $393 / Sq Ft | |
| 03/28/2025 03/28/25 | Price Changed | $1,150,000 | 0.0% | $411 / Sq Ft | |
| 03/28/2025 03/28/25 | Price Changed | $1,150,000 | -2.1% | $411 / Sq Ft | |
| 02/27/2025 02/27/25 | For Sale | $1,175,000 | 0.0% | $420 / Sq Ft | |
| 02/27/2025 02/27/25 | For Sale | $1,175,000 | +20.5% | $420 / Sq Ft | |
| 12/17/2023 12/17/23 | Off Market | $975,000 | -- | -- | |
| 06/02/2022 06/02/22 | Sold | $975,000 | -11.4% | $349 / Sq Ft | View Prior Sale |
| 05/26/2022 05/26/22 | Pending | -- | -- | -- | |
| 04/29/2022 04/29/22 | For Sale | $1,100,000 | -- | $393 / Sq Ft |
Purchase History
| Date | Type | Sale Price | Title Company |
|---|---|---|---|
| Warranty Deed | $975,000 | Rogers Towers Pa | |
| Interfamily Deed Transfer | -- | Palatka Abstract & Title Gua | |
| Interfamily Deed Transfer | -- | None Available | |
| Warranty Deed | $145,000 | Independent Title Of St Augu | |
| Warranty Deed | $90,000 | Independent Title |
Mortgage History
| Date | Status | Loan Amount | Loan Type |
|---|---|---|---|
| Previous Owner | $250,000 | New Conventional | |
| Previous Owner | $427,000 | Purchase Money Mortgage |
Source: St. Augustine and St. Johns County Board of REALTORS®
MLS Number: 251191
APN: 163101-0400
- 35 Ocean Ct
- 2576 S A1a
- 2500 Hydrangea St
- 497 Pyrus St
- 2457 A1a S
- 915 Saltwater Cir
- 212 Ridgeway Rd
- 489 Ridgeway Rd
- 0 Spanish Oaks Ln
- 900 Mickler Blvd
- 66 Ridgeway Rd
- 44 Ocean Pines Dr
- 316 High Tide Dr Unit 101
- 109 Sea Grove Main St Unit 101
- 522 Ridgeway Rd
- 1121 Overdale Rd
- 216 9th St
- 424 High Tide Dr
- 32 Ocean Pines Dr
- 165 Cedar Ridge Cir
- 215A 8th St
- 105 8th St Unit ID1281927P
- 106 11th St Unit ID1281936P
- 524 Peninsula Ct
- 107b A St Unit ID1281923P
- 107b A St Unit ID1281970P
- 103 A St Unit ID1281920P
- 116 15th St
- 1 Atlantic Oaks Cir Unit B
- 8 10th St Unit B
- 75 Atlantic Oaks Cir Unit B
- 210 16th St
- 203 E St Unit C
- 108 Bay Bridge Dr
- 20 Brigantine Ct
- 30 Clipper Ct
- 7 E St Unit A
- 434 Ocean Forest Dr
- 1826 Castile St Unit ID1281993P
- 650 W Pope Rd Unit 233







