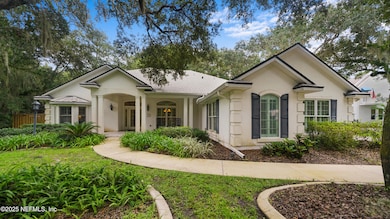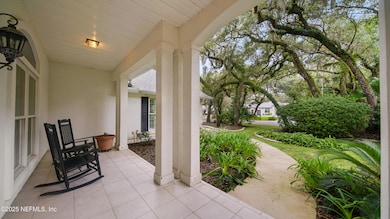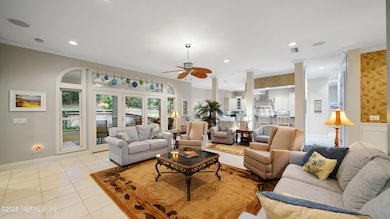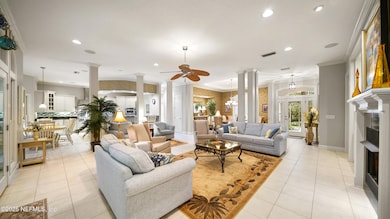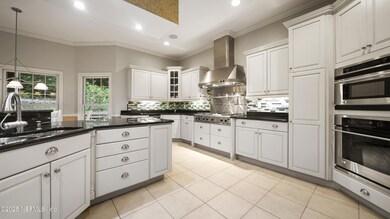132 Island Hammock Way Saint Augustine, FL 32080
Estimated payment $7,149/month
Highlights
- Gated Community
- Views of Trees
- Open Floorplan
- R.B. Hunt Elementary School Rated A
- 0.49 Acre Lot
- 1 Fireplace
About This Home
Stunning single-story estate nestled in a gated community surrounded by mature trees, offering the ultimate in privacy and serenity. This exquisite residence boasts 2797 square feet of living space, perfect for entertaining and relaxing. The chef's kitchen is a culinary dream, featuring a six-burner gas stove and ample space for food preparation. The large primary suite is a tranquil retreat, complete with his and hers vanities and a serene ambiance. The split floor plan provides a sense of separation and flexibility, with the primary suite tucked away for maximum privacy. Enjoy the outdoors from the screened patio, ideal for alfresco dining or simply taking in the fresh air. With its proximity to the ocean and newer roof, this home is the perfect blend of luxury and low-maintenance living. And for added peace of mind, this property is not located in a flood zone, providing a sense of security and stability.
Home Details
Home Type
- Single Family
Est. Annual Taxes
- $14,512
Year Built
- Built in 2003 | Remodeled
Lot Details
- 0.49 Acre Lot
- Cul-De-Sac
- North Facing Home
- Fenced
HOA Fees
- $80 Monthly HOA Fees
Parking
- 2 Car Attached Garage
- Garage Door Opener
Home Design
- Entry on the 1st floor
- Wood Frame Construction
- Shingle Roof
- Stucco
Interior Spaces
- 2,797 Sq Ft Home
- 1-Story Property
- Open Floorplan
- Furnished or left unfurnished upon request
- Built-In Features
- Ceiling Fan
- 1 Fireplace
- Entrance Foyer
- Screened Porch
- Views of Trees
Kitchen
- Eat-In Kitchen
- Gas Cooktop
- Microwave
- Ice Maker
- Dishwasher
- Wine Cooler
Flooring
- Carpet
- Tile
Bedrooms and Bathrooms
- 4 Bedrooms
- Split Bedroom Floorplan
- Jack-and-Jill Bathroom
- Bathtub With Separate Shower Stall
Laundry
- Laundry on lower level
- Dryer
Home Security
- Security Gate
- Smart Thermostat
Schools
- R.B. Hunt Elementary School
- Sebastian Middle School
- St. Augustine High School
Utilities
- Central Heating and Cooling System
- Heat Pump System
- Electric Water Heater
Listing and Financial Details
- Assessor Parcel Number 1631010400
Community Details
Overview
- Association fees include ground maintenance
- Island Hammock HOA
- Island Hammock Subdivision
Security
- Gated Community
Map
Home Values in the Area
Average Home Value in this Area
Tax History
| Year | Tax Paid | Tax Assessment Tax Assessment Total Assessment is a certain percentage of the fair market value that is determined by local assessors to be the total taxable value of land and additions on the property. | Land | Improvement |
|---|---|---|---|---|
| 2025 | $13,173 | $961,370 | $330,000 | $631,370 |
| 2024 | $13,173 | $942,969 | $330,000 | $612,969 |
| 2023 | $13,173 | $825,444 | $258,000 | $567,444 |
| 2022 | $12,488 | $768,816 | $310,240 | $458,576 |
| 2021 | $6,456 | $420,847 | $0 | $0 |
| 2020 | $6,286 | $415,036 | $0 | $0 |
| 2019 | $6,246 | $405,705 | $0 | $0 |
| 2018 | $6,179 | $398,140 | $0 | $0 |
| 2017 | $6,140 | $389,951 | $0 | $0 |
| 2016 | $6,122 | $393,388 | $0 | $0 |
| 2015 | $6,195 | $390,653 | $0 | $0 |
| 2014 | $6,071 | $373,177 | $0 | $0 |
Property History
| Date | Event | Price | Change | Sq Ft Price |
|---|---|---|---|---|
| 05/29/2025 05/29/25 | Price Changed | $1,099,900 | 0.0% | $393 / Sq Ft |
| 05/29/2025 05/29/25 | Price Changed | $1,099,900 | -4.4% | $393 / Sq Ft |
| 03/28/2025 03/28/25 | Price Changed | $1,150,000 | 0.0% | $411 / Sq Ft |
| 03/28/2025 03/28/25 | Price Changed | $1,150,000 | -2.1% | $411 / Sq Ft |
| 02/27/2025 02/27/25 | For Sale | $1,175,000 | 0.0% | $420 / Sq Ft |
| 02/27/2025 02/27/25 | For Sale | $1,175,000 | +20.5% | $420 / Sq Ft |
| 12/17/2023 12/17/23 | Off Market | $975,000 | -- | -- |
| 06/02/2022 06/02/22 | Sold | $975,000 | -11.4% | $349 / Sq Ft |
| 05/26/2022 05/26/22 | Pending | -- | -- | -- |
| 04/29/2022 04/29/22 | For Sale | $1,100,000 | -- | $393 / Sq Ft |
Purchase History
| Date | Type | Sale Price | Title Company |
|---|---|---|---|
| Warranty Deed | $975,000 | Rogers Towers Pa | |
| Interfamily Deed Transfer | -- | Palatka Abstract & Title Gua | |
| Interfamily Deed Transfer | -- | None Available | |
| Warranty Deed | $145,000 | Independent Title Of St Augu | |
| Warranty Deed | $90,000 | Independent Title |
Mortgage History
| Date | Status | Loan Amount | Loan Type |
|---|---|---|---|
| Previous Owner | $250,000 | New Conventional | |
| Previous Owner | $280,000 | Unknown | |
| Previous Owner | $360,000 | Unknown | |
| Previous Owner | $427,000 | Purchase Money Mortgage |
Source: realMLS (Northeast Florida Multiple Listing Service)
MLS Number: 2072669
APN: 163101-0400
- 494 Acacia St
- 2576 S A1a
- 498 Acacia St
- 244 Bluebird Ln
- 944 Saltwater Cir
- 980 Saltwater Cir
- 228 Bluebird Ln
- 2457 A1a S
- 29 Sea Oaks Dr
- 1036 Saltwater Cir
- 105 Spanish Oaks Ln
- 1208 Overdale Rd
- 117 Spanish Oaks Ln
- 605 A St
- 6348 Woodland Ave
- 104 Dogwood Dr
- 510 B St
- 113 Sea Grove Main St Unit 102
- 109 Sea Grove Main St Unit 101
- 2866 A1a S
- 207 9th St - Furnished (St Aug Bch)
- 694 16th St
- 208 A St
- 105 8th St Unit ID1281927P
- 113 2nd St Unit A
- 216 12th St Unit B
- 106 11th St Unit ID1281936P
- 106 11th St Unit ID1281974P
- 2325 Commodores Club Blvd
- 16 5th St Unit ID1281976P
- 107b A St Unit ID1281970P
- 107b A St Unit ID1281923P
- 103 A St Unit ID1281920P
- 103 A St Unit ID1281972P
- 2340 Commodores Club Blvd
- 9 3rd St Unit up
- 109 B St Unit B
- 711 A1a Beach Blvd
- 625 Nautical Way
- 64 Atlantic Oaks Cir

