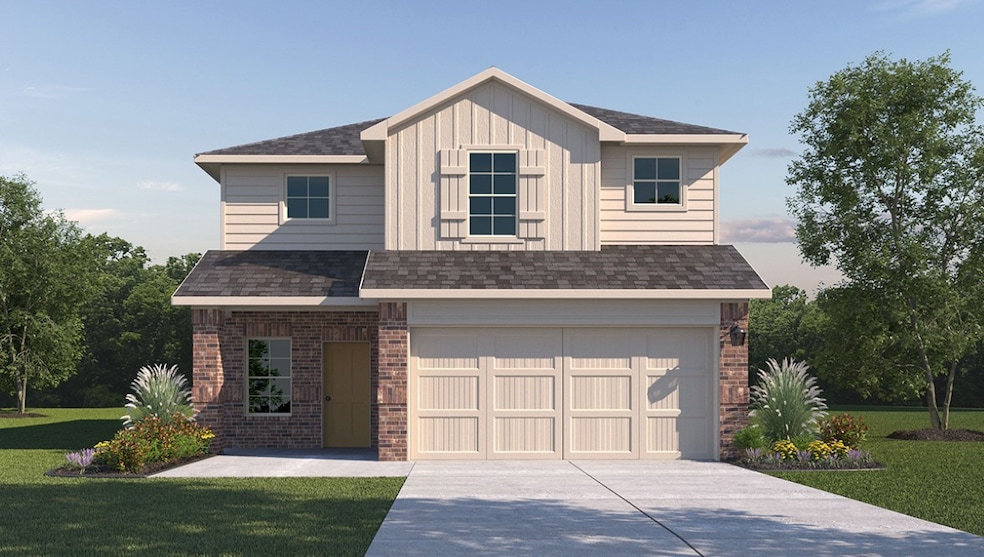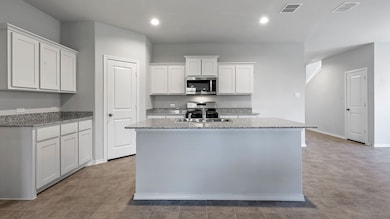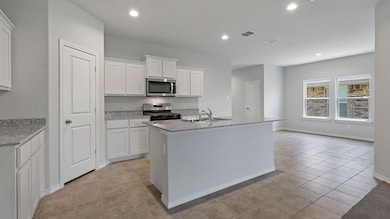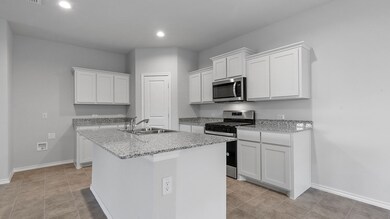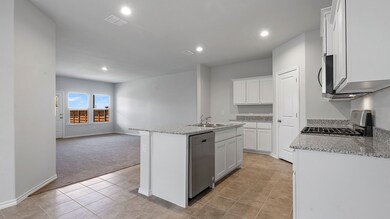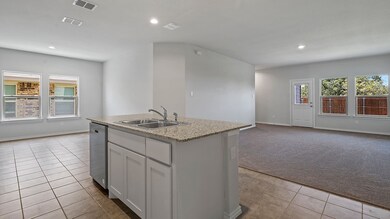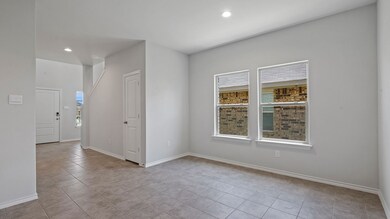Estimated payment $1,757/month
Highlights
- New Construction
- Traditional Architecture
- Community Pool
- Open Floorplan
- Granite Countertops
- Covered Patio or Porch
About This Home
Complete and Move-in Ready! D.R. Horton America's Builder is excited to serve as your home builder in this fabulous Springhill South master planned community in Boyd! The Renae elevation-A is a two-story home that features 4 bedroom, 2.5 baths, 2-car garage, approx. 2,367 sq ft. The gourmet kitchen includes granite counter tops, stainless steel appliances with gas range, and an open concept floorplan with the kitchen leading to the dining and family room area. A powder bath is located off the entry foyer. The private downstairs main bedroom is built with an attractive en-suite with a grand walk-in closet. A versatile game room greets you at the top of the stairs and is a perfect entertainment area. All secondary bedrooms and second full bath are also located upstairs. The rear covered patio located off the family room comes as a standard built-in. Additional features include: tankless water heater; ceramic tile flooring in entry, halls and all wet areas; plush carpeting in living room and all bedrooms; cultured marble bathroom countertops; and full yard sod, landscaping and irrigation. This home includes the HOME IS CONNECTED base package. Using one central hub that talks to all the devices in your home, you can control the lights, thermostat and locks, all from your cellular device. Community Pool, Cabana, Walking Paths, Park, Basketball court.
Listing Agent
Century 21 Mike Bowman, Inc. Brokerage Phone: 817-354-7653 License #0353405 Listed on: 11/06/2025

Home Details
Home Type
- Single Family
Est. Annual Taxes
- $27
Year Built
- Built in 2025 | New Construction
Lot Details
- 5,197 Sq Ft Lot
- Lot Dimensions are 40 x 130
- Wood Fence
- Landscaped
- Interior Lot
- Sprinkler System
- Few Trees
- Back Yard
HOA Fees
- $42 Monthly HOA Fees
Parking
- 2 Car Attached Garage
- Front Facing Garage
- Single Garage Door
Home Design
- Traditional Architecture
- Brick Exterior Construction
- Slab Foundation
- Frame Construction
- Composition Roof
Interior Spaces
- 2,367 Sq Ft Home
- 1-Story Property
- Open Floorplan
Kitchen
- Eat-In Kitchen
- Gas Range
- Microwave
- Dishwasher
- Kitchen Island
- Granite Countertops
- Disposal
Flooring
- Carpet
- Ceramic Tile
Bedrooms and Bathrooms
- 4 Bedrooms
Laundry
- Laundry in Utility Room
- Washer and Electric Dryer Hookup
Home Security
- Smart Home
- Fire and Smoke Detector
Outdoor Features
- Covered Patio or Porch
- Rain Gutters
Schools
- Boyd Elementary School
- Boyd High School
Utilities
- Central Heating and Cooling System
- Vented Exhaust Fan
- Underground Utilities
- Tankless Water Heater
- Gas Water Heater
- High Speed Internet
- Phone Available
- Cable TV Available
Listing and Financial Details
- Assessor Parcel Number 201123133
Community Details
Overview
- Association fees include all facilities, management
- Vcm, Inc. Association
- Springhill South Subdivision
Amenities
- Community Mailbox
Recreation
- Community Playground
- Community Pool
- Trails
Map
Home Values in the Area
Average Home Value in this Area
Tax History
| Year | Tax Paid | Tax Assessment Tax Assessment Total Assessment is a certain percentage of the fair market value that is determined by local assessors to be the total taxable value of land and additions on the property. | Land | Improvement |
|---|---|---|---|---|
| 2025 | $27 | $36,450 | $36,450 | -- |
Property History
| Date | Event | Price | List to Sale | Price per Sq Ft |
|---|---|---|---|---|
| 11/12/2025 11/12/25 | Off Market | -- | -- | -- |
| 11/05/2025 11/05/25 | For Sale | $324,990 | -- | $137 / Sq Ft |
Source: North Texas Real Estate Information Systems (NTREIS)
MLS Number: 21104632
APN: R28270P0800
- 111 Irish Ivy Ct
- 162 Greengate Dr
- 125 Running River Dr
- 140 Running River Dr
- 141 Bermuda Place
- AMBER Plan at Springhill South
- NATCHEZ Plan at Springhill South
- HANNA Plan at Springhill South
- TUPELO Plan at Springhill South
- SOUTHHAVEN Plan at Springhill South
- STARKVILLE Plan at Springhill South
- MACON Plan at Springhill South
- LEXINGTON Plan at Springhill South
- KENNEDY Plan at Springhill South
- DIANA Plan at Springhill South
- BROOKE Plan at Springhill South
- FLORENCE Plan at Springhill South
- MADISON Plan at Springhill South
- OXFORD Plan at Springhill South
- RENAE Plan at Springhill South
