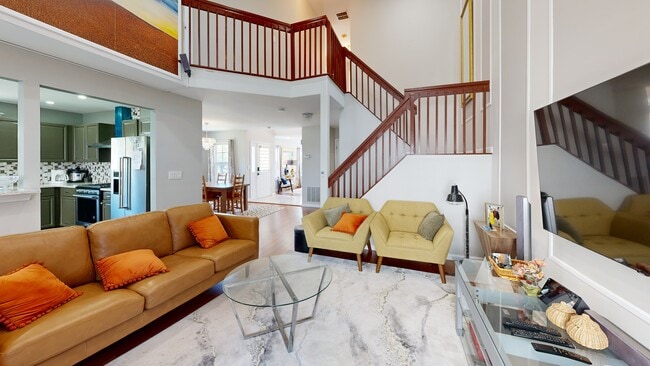This stunning 3-bedroom end-unit townhome sits on a desirable corner lot, offering extra privacy and abundant natural light. A standout feature is the exceptional finished basement currently designed as a music and entertainment space complete with a full bathroom and generous storage. It's a warm and inviting area, perfect for hosting gatherings. The main level boasts a newer kitchen with stainless steel appliances. Enjoy multiple living spaces, including a sunlit living room, a separate dining area, and a grand family room with direct access to the deck and backyard for outdoor relaxation. Upstairs, you'll find three spacious bedrooms, a convenient hallway laundry room, and fully updated bathrooms with marble vanities and elegant tile work. The luxurious primary suite includes a dual vanity and beautifully designed finishes. Additional highlights: Move-in ready and meticulously maintained. HOA covers exterior maintenance, deck, and roof replacement (scheduled for 2025). Prime location-near shopping, dining, and commuter routes: ShopRite, Walgreens, Dollar Store, Costco, BJ's, Target, Walmart, and numerous restaurants along Rt. 27. Easy commute with Jersey Ave. and New Brunswick train stations nearby, plus a park & ride at Tower Center in East Brunswick. This home blends modern upgrades, thoughtful design, and unbeatable convenience. An exceptional opportunity you won't want to miss!






