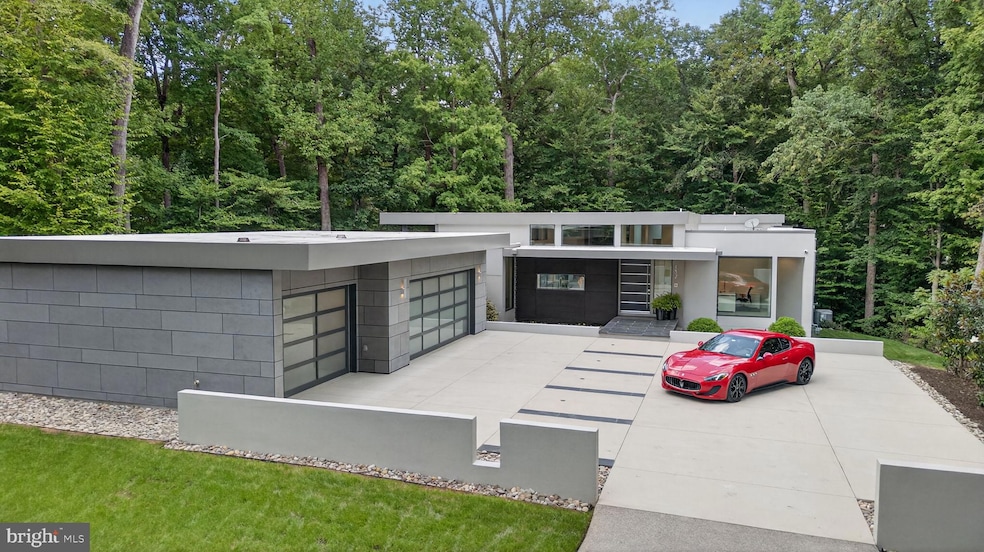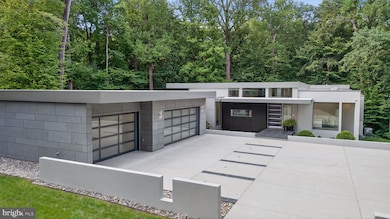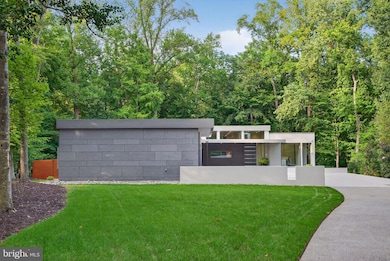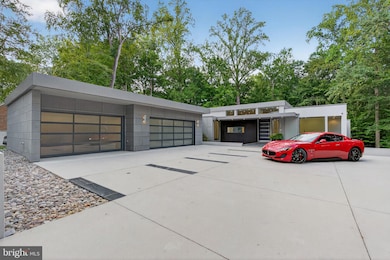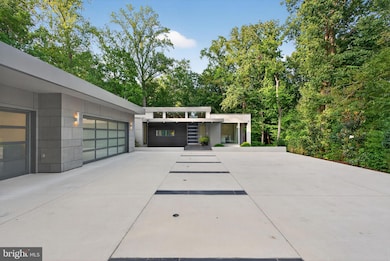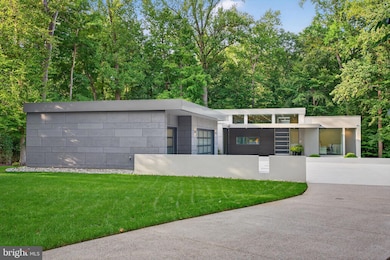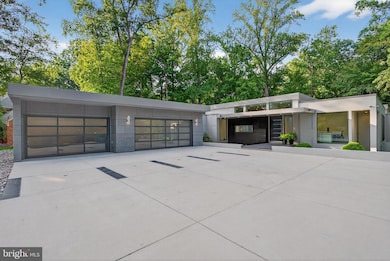132 Jeffersons Hundred Williamsburg, VA 23185
Kingsmill NeighborhoodEstimated payment $15,250/month
Highlights
- Marina
- Golf Course Community
- Community Lake
- Berkeley Middle School Rated A-
- Gated Community
- Clubhouse
About This Home
A rare fusion of innovation, design, and luxury– a cutting-edge architectural residence nestled within the gates of Kingsmill, Williamsburg’s premier Resort community. Framed by mature woodlands and tucked into a private terraced lot, the home flows effortlessly across its modern open floor plan, elevated throughout by 8’ Marvin Modern Collection windows. The gourmet kitchen is appointed with top-of-the-line Miele appliances , gorgeous stone countertops and sleek custom cabinetry. Retreat to a serene primary suite with custom closets and spa-inspired bath. Two additional bedrooms share another ensuite bath on the main level with a private office off the front entrance. A screened porch, terrace, and firepit make this home perfect for entertaining. The lower level features a stunning cantilevered staircase, wet bar and recreation room and a state of the art home theater that delivers a true cinematic experience. A fourth bedroom is easily used as a home gym or flex space with a conditioned mechanical room and an immaculate crawl space. Beyond the aesthetics lies an infrastructure few homes can match. Live in sophistication—surrounded by privacy, nature, and resort-style amenities.
Listing Agent
(757) 254-3313 olyvia.salyer@bhhstowne.com Berkshire Hathaway HomeServices RWTowne Realty Listed on: 09/03/2025

Home Details
Home Type
- Single Family
Est. Annual Taxes
- $12,640
Year Built
- Built in 2021
Lot Details
- 0.86 Acre Lot
- Privacy Fence
- Back Yard Fenced
- Sprinkler System
- Property is zoned R4
HOA Fees
- $202 Monthly HOA Fees
Parking
- 3 Car Attached Garage
- Side Facing Garage
- Garage Door Opener
- Driveway
Home Design
- Contemporary Architecture
- Concrete Roof
Interior Spaces
- Property has 2 Levels
- Wet Bar
- Built-In Features
- Ceiling height of 9 feet or more
- Ceiling Fan
- Skylights
- Recessed Lighting
- 2 Fireplaces
- Gas Fireplace
- Dining Area
- Washer
Kitchen
- Eat-In Kitchen
- Built-In Double Oven
- Electric Oven or Range
- Microwave
- Dishwasher
- Kitchen Island
- Upgraded Countertops
- Disposal
Flooring
- Carpet
- Concrete
- Tile or Brick
Bedrooms and Bathrooms
- Walk-In Closet
Partially Finished Basement
- Crawl Space
- Basement with some natural light
Home Security
- Intercom
- Fire and Smoke Detector
Accessible Home Design
- Roll-in Shower
Outdoor Features
- Balcony
- Deck
- Screened Patio
- Exterior Lighting
- Porch
Schools
- James River Elementary School
- Berkeley Middle School
- Jamestown High School
Utilities
- Forced Air Zoned Heating and Cooling System
- Cooling System Utilizes Natural Gas
- Vented Exhaust Fan
- Tankless Water Heater
- Natural Gas Water Heater
Listing and Financial Details
- Assessor Parcel Number 51-3-03-0-0007
Community Details
Overview
- Association fees include common area maintenance, management, pool(s), recreation facility, reserve funds, road maintenance, security gate, snow removal, trash, water
- Kcsa HOA
- Kingsmill Subdivision
- Community Lake
Amenities
- Picnic Area
- Common Area
- Clubhouse
Recreation
- Marina
- Golf Course Community
- Tennis Courts
- Community Basketball Court
- Community Playground
- Community Pool
- Jogging Path
Security
- Security Service
- Gated Community
Map
Home Values in the Area
Average Home Value in this Area
Tax History
| Year | Tax Paid | Tax Assessment Tax Assessment Total Assessment is a certain percentage of the fair market value that is determined by local assessors to be the total taxable value of land and additions on the property. | Land | Improvement |
|---|---|---|---|---|
| 2025 | $2,303 | $1,620,500 | $182,500 | $1,438,000 |
| 2024 | $2,303 | $1,620,500 | $182,500 | $1,438,000 |
| 2023 | $10,275 | $1,237,900 | $182,500 | $1,055,400 |
| 2022 | $2,303 | $277,500 | $182,500 | $95,000 |
| 2021 | $2,601 | $309,600 | $214,600 | $95,000 |
| 2020 | $1,803 | $214,600 | $214,600 | $0 |
| 2019 | $1,803 | $214,600 | $214,600 | $0 |
| 2018 | $901 | $214,600 | $214,600 | $0 |
| 2017 | $1,803 | $214,600 | $214,600 | $0 |
| 2016 | $1,803 | $214,600 | $214,600 | $0 |
| 2015 | -- | $214,600 | $214,600 | $0 |
| 2014 | -- | $214,600 | $214,600 | $0 |
Property History
| Date | Event | Price | List to Sale | Price per Sq Ft | Prior Sale |
|---|---|---|---|---|---|
| 10/13/2025 10/13/25 | For Sale | $2,650,000 | 0.0% | $588 / Sq Ft | |
| 09/10/2025 09/10/25 | Pending | -- | -- | -- | |
| 09/03/2025 09/03/25 | For Sale | $2,650,000 | +1004.2% | $588 / Sq Ft | |
| 12/02/2019 12/02/19 | Sold | $240,000 | -11.1% | -- | View Prior Sale |
| 11/26/2019 11/26/19 | Pending | -- | -- | -- | |
| 07/22/2019 07/22/19 | Price Changed | $270,000 | -8.5% | -- | |
| 03/04/2019 03/04/19 | For Sale | $295,000 | -- | -- |
Purchase History
| Date | Type | Sale Price | Title Company |
|---|---|---|---|
| Warranty Deed | $240,000 | Lytle Title & Escrow Llc |
Source: Bright MLS
MLS Number: VAJC2000512
APN: 51-3 03-0-0007
- 104 Captaine Graves
- 203 Warehams Point
- 116 Greens Way
- 110 Harrops Glen
- 412 Rivers Edge
- 152 Warehams Point
- 215 Rivers Edge Unit A
- 230 Padgetts Ordinary
- 215 Padgetts Ordinary
- 713 Graves Ordinary
- 709 Graves Ordinary
- 14 Bray Wood Rd
- 343 Littletown Quarter
- 246 Padgetts Ordinary
- 122 Pelhams Ordinary
- 103 Enclave Ct
- 110 Harrops Glen
- 201 Tam-O-shanter Blvd
- 1915 Pocahontas Trail
- 123 Pebble Beach Ln
- 1200 Marquis Pkwy
- 103 Sourgum Ln
- 116 Makayla Dr
- 26 Wallace Rd
- 4050 Battery Blvd
- 4113 Prospect St
- 8810 Pocahontas Trail Unit 35-A
- 200 Mal Mae Ct
- 100 Rusty Ct
- 106 Chardonnay Rd
- 614 York St
- 500 Merrimac Trail
- 411 York St
- 416 Merrimac Trail
- 216 Parkway Dr
- 327 Merrimac Trail
